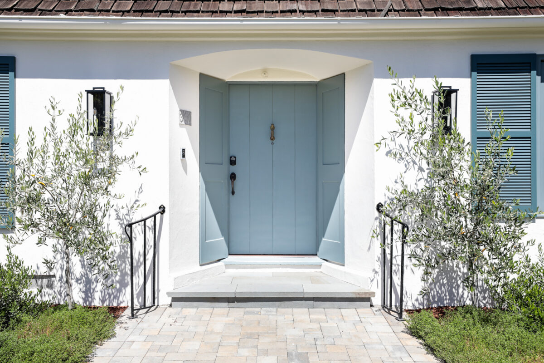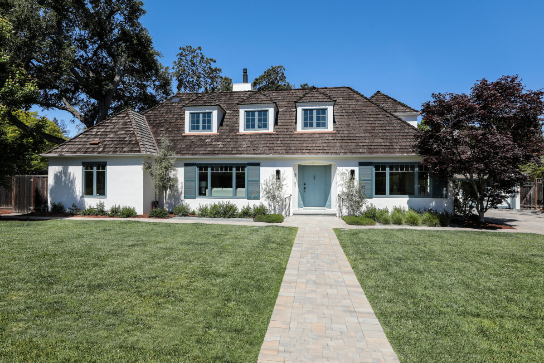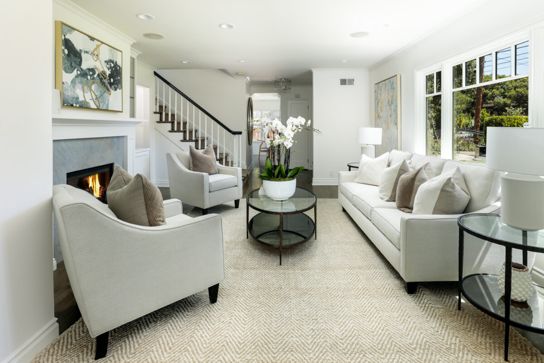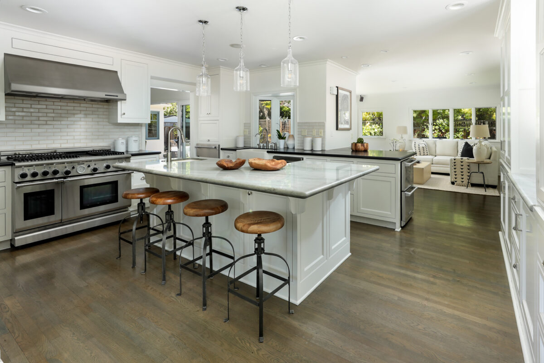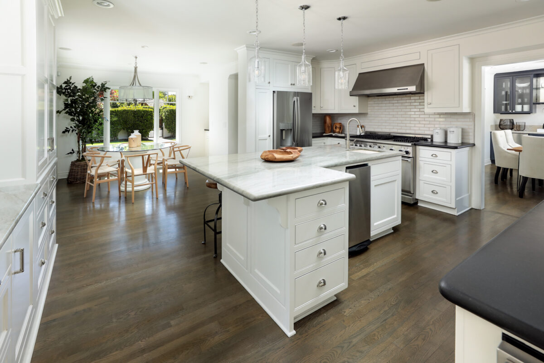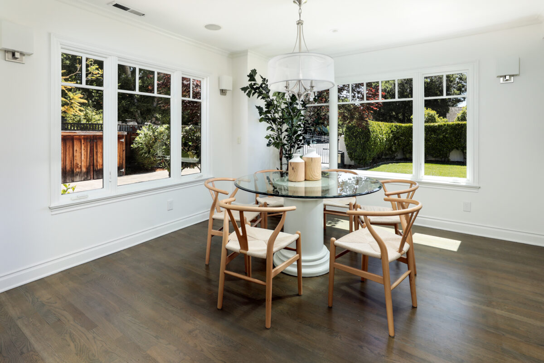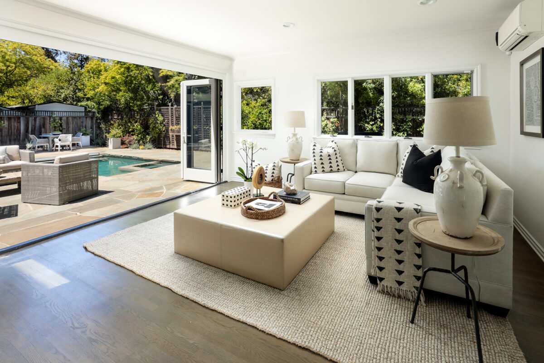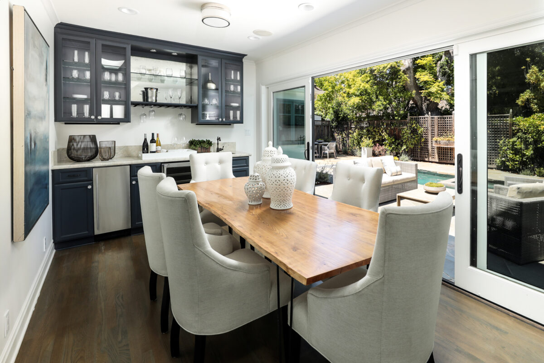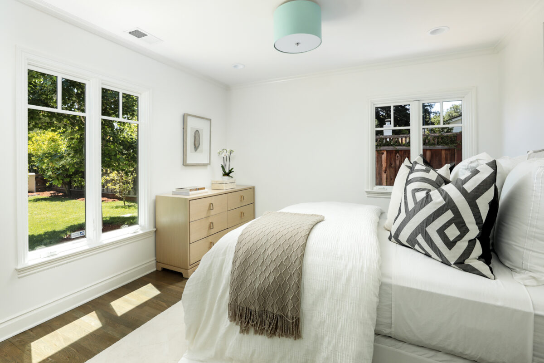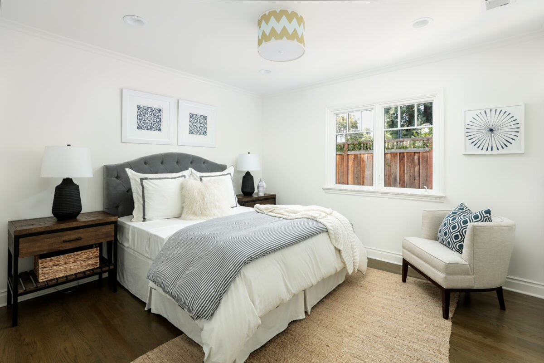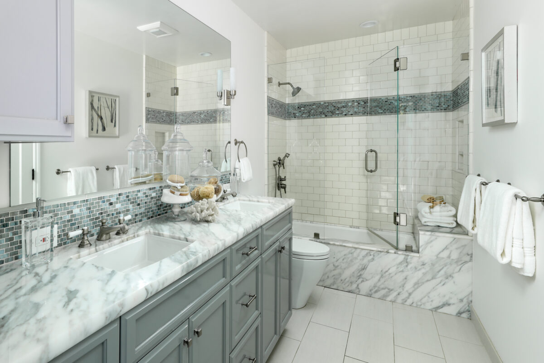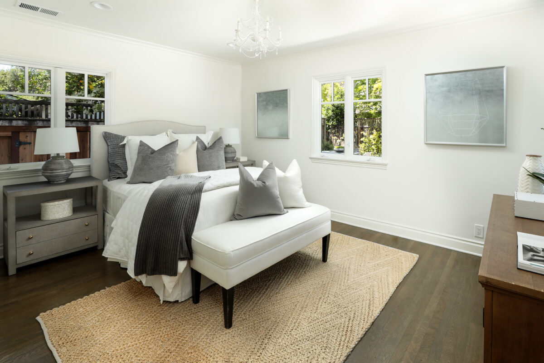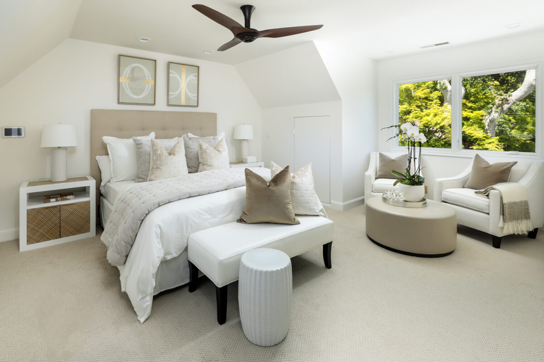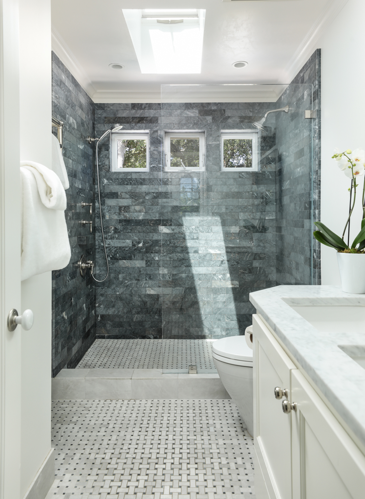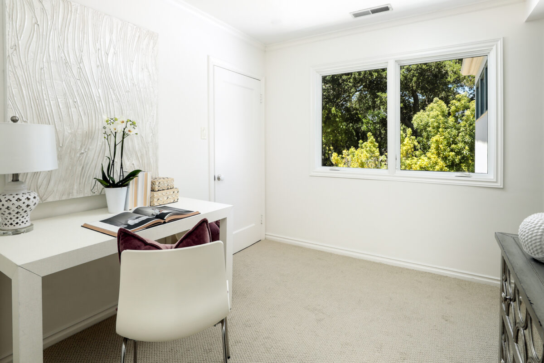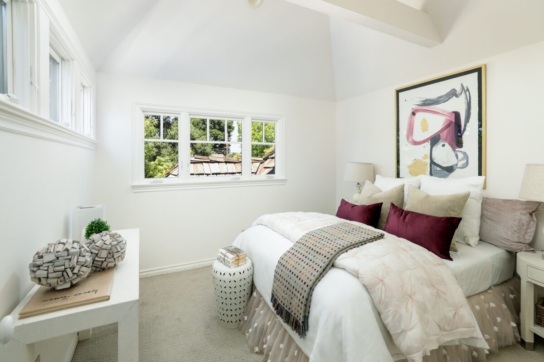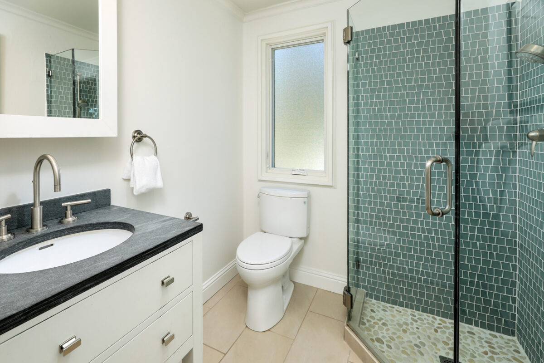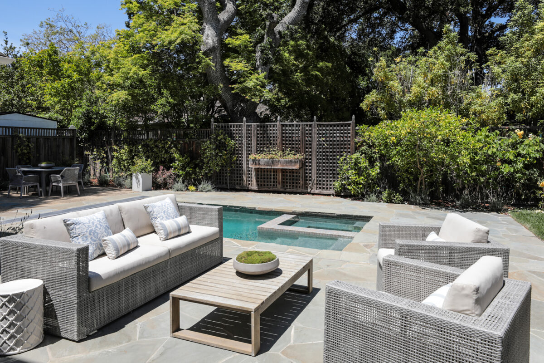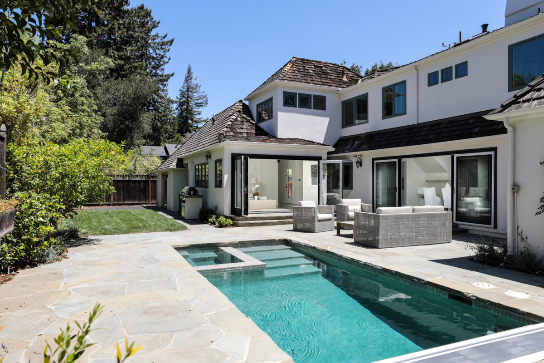Tall privacy hedges, a gated driveway, and vast level front lawn provide complete privacy at this Felton Gables home. The classic French façade opens to beautifully remodeled interiors – the result of a whole-home remodel in 2014. Crown moldings, LED lighting, and custom cabinetry add to the stylish design that extends throughout. The formal living room doubles for media enjoyment and the lanai room is perfect for poolside entertaining, as is the expanded family room with retractable Nana Wall glass doors for seamless indoor/outdoor living. A formal dining room opens to the exceptional kitchen, which boasts a colorful center island topped in exotic marble, extensive perimeter cabinetry, and high-end appliances.
A separate wing accommodates three bedrooms and a beautifully remodeled bath with outside entrance for convenient pool use. Upstairs are two additional en-suite bedrooms and two remodeled baths, including the primary suite with ample space for a desk, dormer widow banquette seating, and a walk-in closet.
Tucked away on the lower level of the home, with outside access only, is a secret wine cellar behind a glass door. Temperature control, recessed lighting, and racking for approximately 800 bottles await the most avid collector. Adding the finishing touch to this outstanding home, and part of the remodel, is the inviting rear yard with pool and spa with removable fencing, a sanded fire pit patio, built-in barbecue, and a flagstone patio for lounging and dining. The home’s location is also ideal, just minutes to downtown shops and restaurants and excellent Menlo Park schools.
- 5 bedrooms and 3.5 baths; approximately 3,030 square feet
- Classic and timeless in Felton Gables with extensive remodel in 2014
- European white oak floors, crown moldings, ceiling speakers throughout the downstairs, and LED recessed lighting
- Living room with gas-log fireplace in a wall of custom cabinetry with integrated media and surround sound speakers
- Formal dining room with drum chandelier and picture windows on two sides
- Remodeled kitchen has white perimeter cabinetry surrounding a large island topped in exotic marble slab with seating (6+) on two sides; honed granite and subway-set tile backsplashes span the perimeter
- Thermador 6-burner gas range with griddle; Thermador warming drawer; GE microwave; GE trash compactor; Bosch dishwasher; new GE refrigerator; two Electrolux refrigerator drawers, and new LG refrigerator for overflow needs in the garage
- Lanai, just off the kitchen, features a bank of custom color cabinetry with wine cooler and copper sink; double sliding Marvin glass doors open to the grounds for poolside entertaining
- Family room has retractable Nana Wall glass doors to the pool terrace and a bank of recessed cabinetry with concealed media space
- Three main-level bedrooms with hardwood floors are served by a remodeled bath with Carrara marble vanity, frameless glass-enclosed tub with overhead shower, and Marvin French door to the rear yard for convenient pool access
- Upstairs primary suite has dormer windows with banquette seating, walk-in closet, and remodeled en suite marble bath with basketweave floor, dual-sink vanity, and sky-lit shower for two
- Upstairs bedroom and remodeled bath with frameless-glass shower
- Bonus space, perfect for home office
- Lower-level wine cellar, with outside access only, features temperature control and racking for approximately 800 bottles
- Private rear yard with pool and spa surrounded with removable fencing, fire pit patio, built-in barbecue, and new lawn
- Other features include: powder room; upstairs laundry room; attached 2-car garage with second refrigerator, built-in cabinets, and sliding glass door to the rear yard; Nest thermostats; dual-zone heating and air conditioning; Ring doorbell; security and surveillance; distributed sound speakers; LED lighting; dual-pane Marvin windows; new garage door; attic storage; EV charger on driveway, and new paver driveway and walkways
- Lot size of approximately 10,000 square feet
- Excellent Menlo Park schools: Encinal Elementary; Hillview Middle; Menlo-Atherton High (buyer to confirm)
