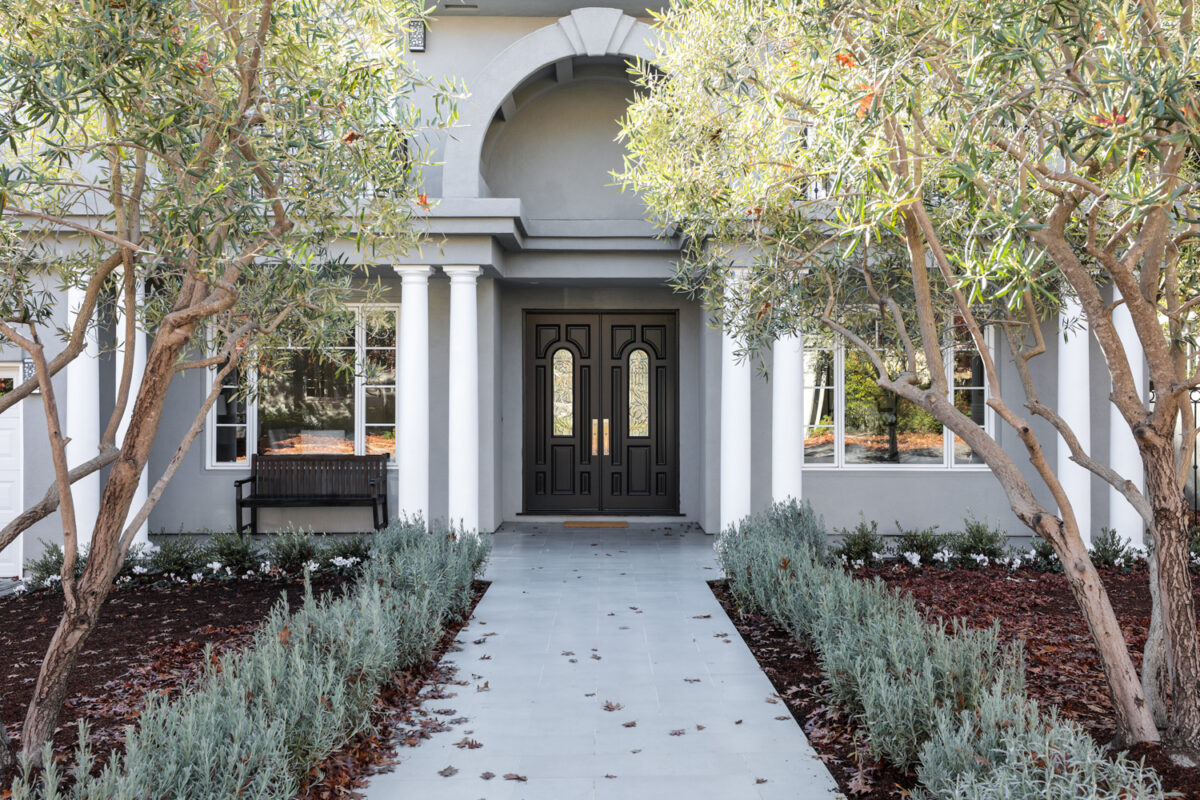Classic and timeless elegance unfolds on Zachary Court, an enclave of newer estate-quality homes on the edge of Sharon Heights. Exuding a European ambiance, with a series of curves, balconies, and classic architectural columns, this home is framed by graceful olive trees and freshly updated landscaping. An extra-wide tiled walkway leads to double doors inset with leaded glass that open to a two-story rotunda-style foyer. Marble finishes the floor, and a row of clerestory windows encircle one side of the upper level. Architectural columns frame openings to both the formal living room with fireplace and the formal dining room. Tucked away to one side is a walk-behind wet bar perfect for assisting with entertainment needs. The formal venues are beautifully bright and light with carpeted floors and tray ceilings outlined with recessed lighting. Beyond are the kitchen and open family room – a wonderful area for everyday living with multiple access points to the vast rear terrace complete with wood-fired pizza oven and significant space for outdoor entertaining. The kitchen is also bright and light with white cabinetry topped in contrasting blue pearl granite slab, including an island, desk center, and peninsula counter with wraparound seating. High-end Thermador and Sub-Zero appliances are perfect for any chef.
The home has 4 spacious bedrooms ideally arranged with one on the main level that has wonderful flexibility as an office with Murphy bed and an integrated retractable workstation. Adjacent to the bedroom, and serving the main level, is a tiled bath with tub and overhead shower. The sun-swept primary suite is located upstairs with customized walk-in closet, all-marble bath, plus fresh-air balcony. Two additional bedrooms, each with front balcony, share a bath with dual-sink vanity and private room with tub and overhead shower.
Completing this classic home is a main-level laundry room, an attached 2-car garage, plus the inviting rear yard with tremendous space for play and entertaining – all on approximately one-quarter acre. This home also has access to excellent Las Lomitas schools and is just blocks to restaurants and cafes and minutes to Stanford University and Sand Hill Road venture capital centers.
- Luxury living on a cul-de-sac of newer estate homes in Sharon Heights
- Two-story custom home with fresh updates
- 4 bedrooms and 3 baths
- Two-story rotunda-style foyer encircled with clerestory windows above marble floors
- Formal living room with fireplace and tray ceiling outlined with recessed lighting
- Formal dining room and nearby wet bar in the foyer for entertaining
- White kitchen cabinetry topped in blue pearl granite slab, including desk center, island, and peninsula with wraparound counter seating; separate casual dining area with French door to the rear terrace
- Thermador gas cooktop with warming shelf, two ovens, dishwasher, and Sub-Zero refrigerator
- Hardwood floors in the kitchen and open family room, which has a fireplace beneath media wiring, contemporary cabinetry and glass shelves, and French doors to the rear grounds
- Main-level bedroom with Murphy bed/desk center and adjacent bath with tub and overhead shower
- Upstairs primary suite with customized walk-in closet and marble en suite bath with large shower, separate vanities, jetted tub for two, private commode room, and balcony
- Two bedrooms, each with front balcony and direct access to a shared bath with dual-sink vanity and separate room with tub and overhead shower
- Other features: laundry room with sink and LG washer/dryer; 2-zone air conditioning; security alarm; central vacuum; distributed sound speakers, including surround sound in the family room; attached 2-car garage
- Expansive rear grounds with vast terrace and wood-fired pizza oven
- Approximately 3,210 square feet on a lot of approximately 10,773 square feet
- Las Lomitas schools: Las Lomitas Elementary, La Entrada Middle, Menlo-Atherton High (buyer to confirm)
