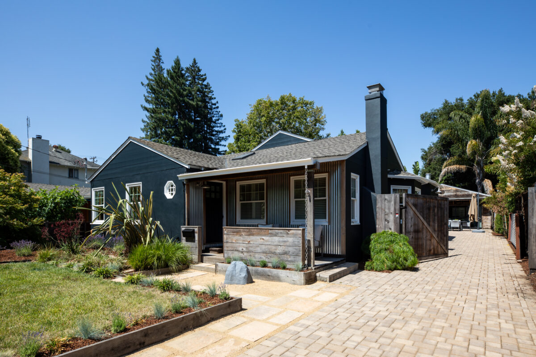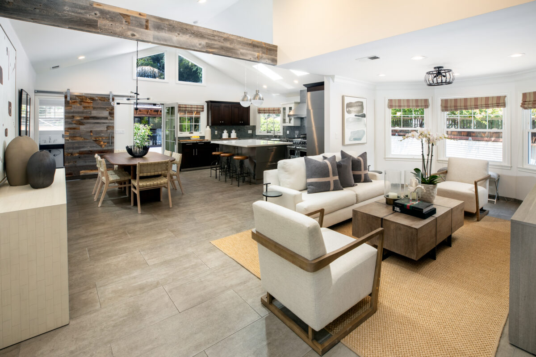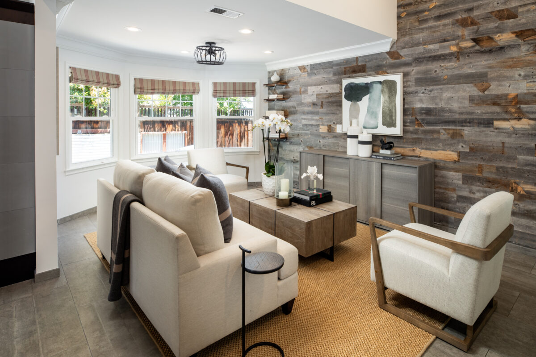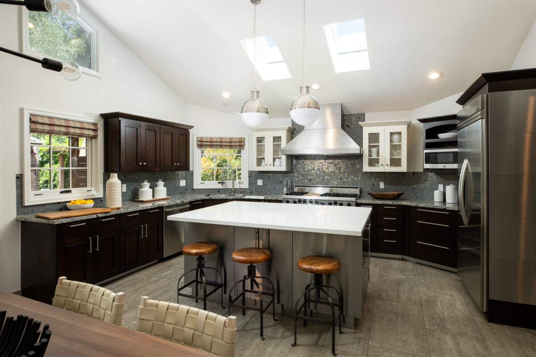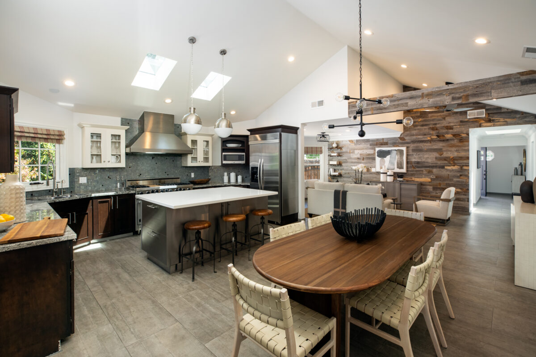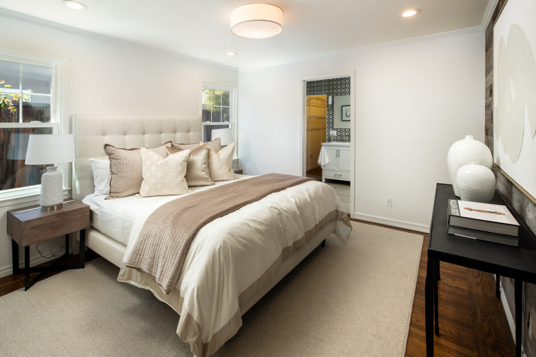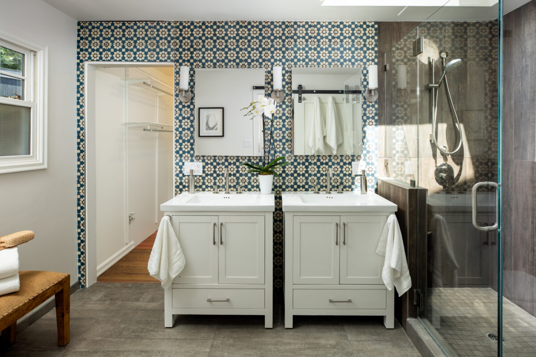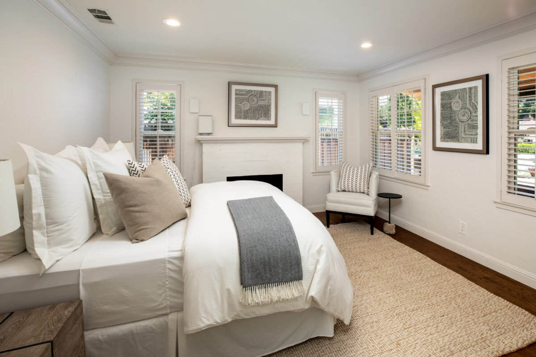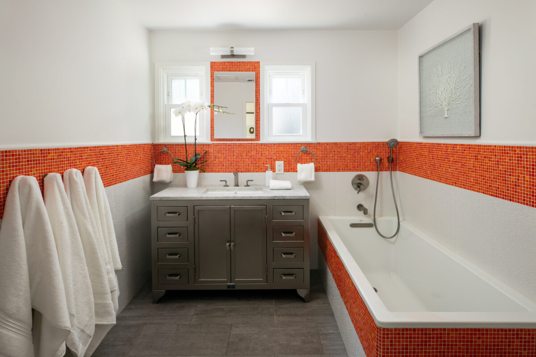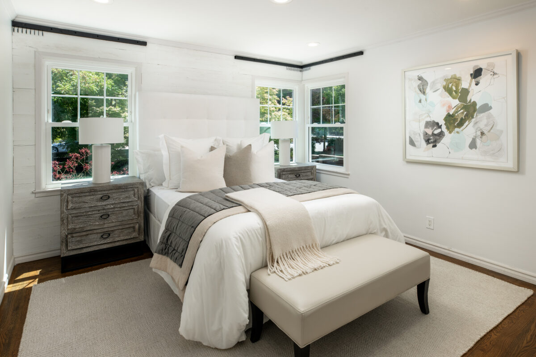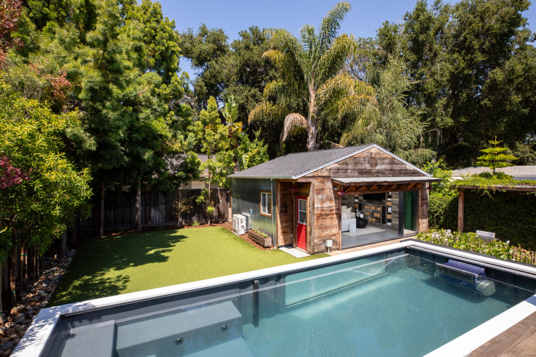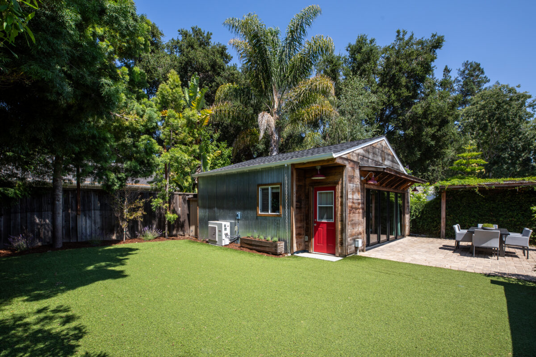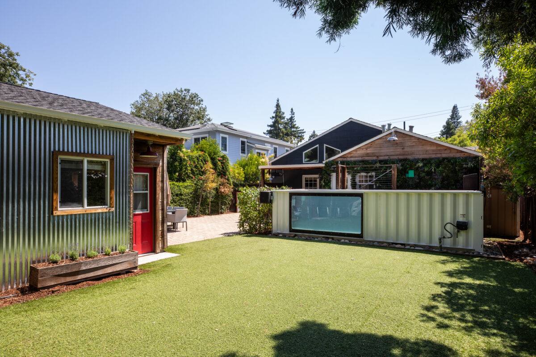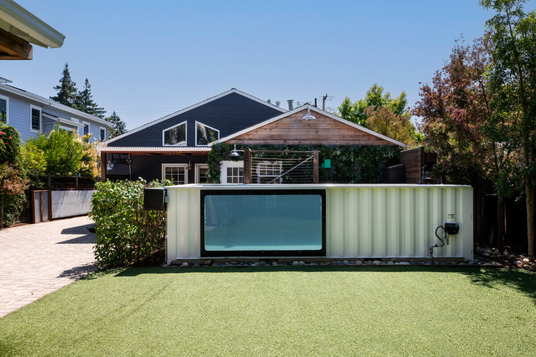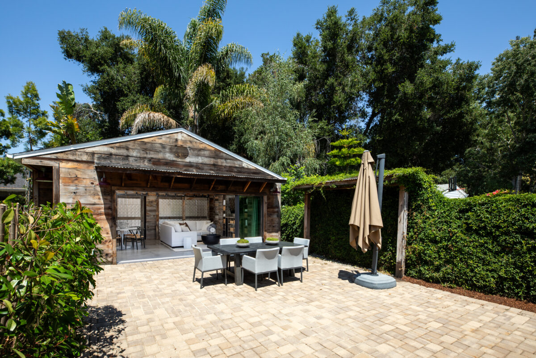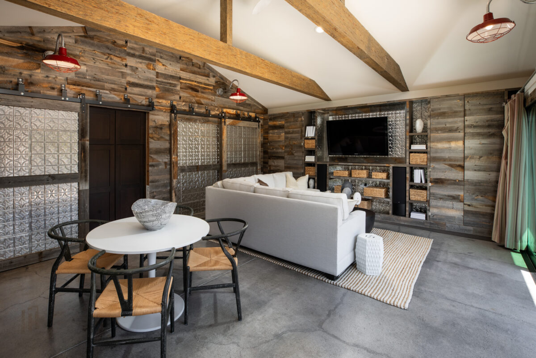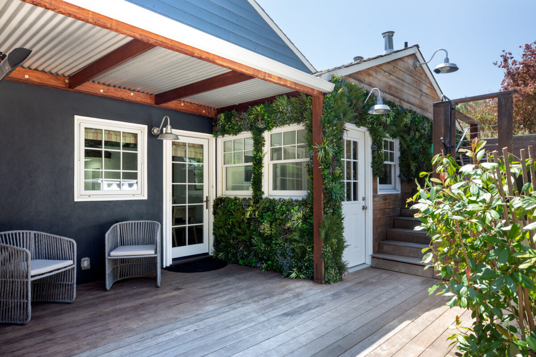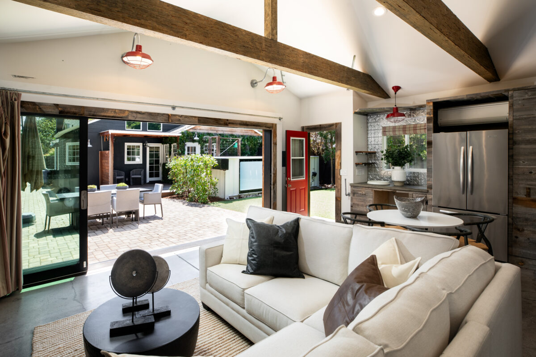Introducing an alluring residence in the desirable Willows neighborhood, where artistic expression flourishes at every corner. This home has been freshly painted and thoughtfully remodeled for the ultimate indoor/outdoor experience while presenting a curated blend of organic hues and individual design including corrugated aluminum accent wall adorning the front porch to the inviting interior finishes. The floors are finished in either rich hardwood or designer concrete tile complemented by newly painted interiors in a soothing neutral palette. Numerous accent walls and track-hung sliding doors, all adorned in decorative wood paneling, enhance the ambiance with a sense of tranquility and connection to nature.
The heart of the home is its tremendous great room with soaring cathedral ceiling with natural light streaming through two skylights and two clerestory windows. This expansive space seamlessly blends defined living and dining areas along with a remarkable kitchen finished with espresso-hued cabinetry, top-of-the-line appliances, and a stylish metal-clad island with counter seating. Quartz and granite appoint the counters, and backsplashes are set in a random pattern of glass mosaic tiles.
The home is comprised of three bedrooms. Two generously sized bedrooms are served by a hallway bath adorned with vibrant orange mosaic tiles contrasting against crisp white finishes. The primary suite exudes a natural feel with its textures and colors and includes walk-in closets, an en suite bath with dual vanities, a large skylight and artistic tiles. Maximizing functionality and space, there is an additional powder room located off of the great room in a concealed laundry room with a track-hung door.
Stepping outside to the inviting backyard oasis is a covered deck with steps up to a swim spa pool offering a refreshing dip, soothing spa experience, and an opportunity for invigorating exercise against the current. Synthetic lawn surrounds the pool for effortless maintenance and a place for outdoor entertaining just off the converted two-car garage with bonus recreation space. A retractable wall of glass finishes the front wall opening to the paver stone driveway and patio. Inside, walls are finished in stamped aluminum and decorative wood paneling, carrying on the home’s organic nature. A full-size refrigerator and full-height wine cooler cater to entertaining needs.
- A blend of artistic expression flourishes, organic hues, freshly painted inside and out
- 3 bedrooms and 2.5 baths and tremendous great room
- Covered front porch with keyless entry to the gallery style foyer
- Combination of hardwood and recycled concrete tile flooring, decorative wood-paneled accent walls
- Tremendous great room beneath a towering cathedral ceiling with two skylights; large dining area, and a glass-paned door opening to the rear deck
- Open kitchen with espresso-hued perimeter cabinetry topped in granite with glass tile backsplash plus metal-clad island topped in quartz with counter seating
- Stainless steel appliances: Viking gas range with 6 burners, griddle, and 2 ovens; Bosch dishwasher; GE microwave; KitchenAid refrigerator
- Two front facing bedrooms served by remodeled hallway bath
- Primary bedroom suite with organized walk-in closet plus secondary walk-in closet; a track-hung door conceals the en suite sky-lit bath with two separate vanities and frameless-glass shower
- Track-hung door in the great room opens to a half-bath, laundry room with sink and Samsung washer/dryer, and door to the rear yard
- Inviting rear yard has a swim spa pool with cover, synthetic lawn, wall with greenery and paver stone driveway
- Detached 2-car garage converted to bonus living space for recreation with front wall of retractable glass doors; walls in stamped metal or wood cladding, cathedral ceiling with trusses, plus entertainment center with KitchenAid refrigerator and full-height Sub-Zero wine cooler-without benefit of permit.
- Approximately 2,260 total square feet with 1,770-square-foot home, plus 490-square-foot 2-car detached garage on a lot of approximately 7,367 square feet
- Excellent Menlo Park schools
