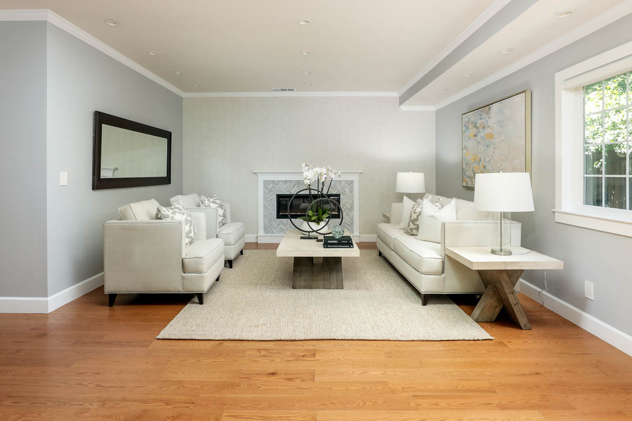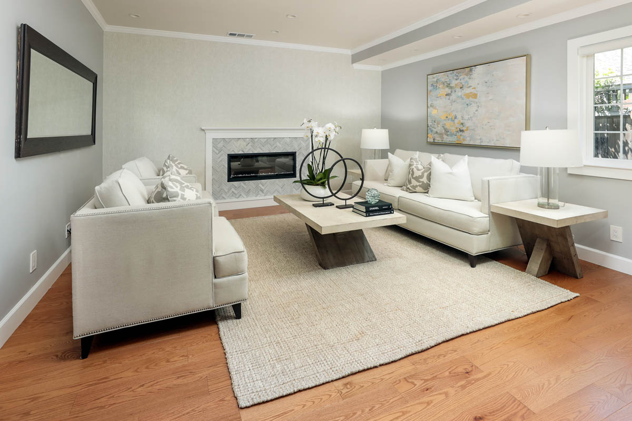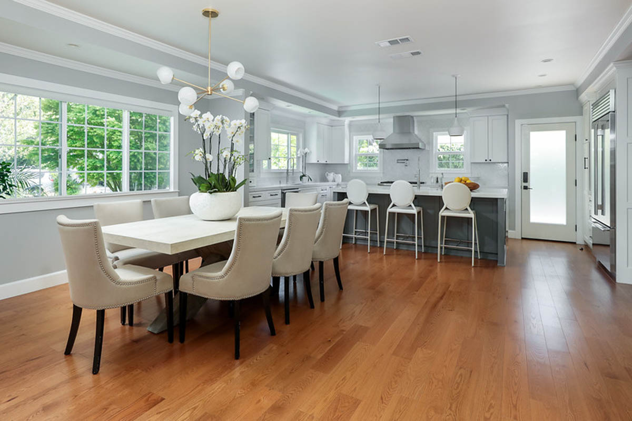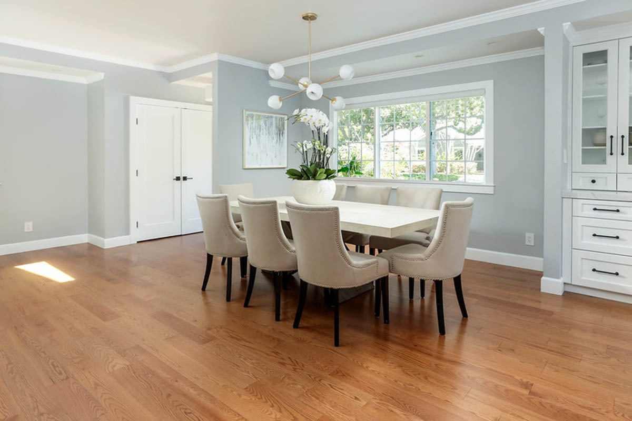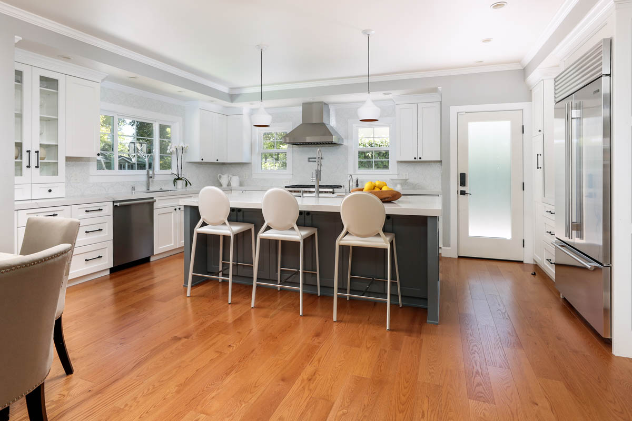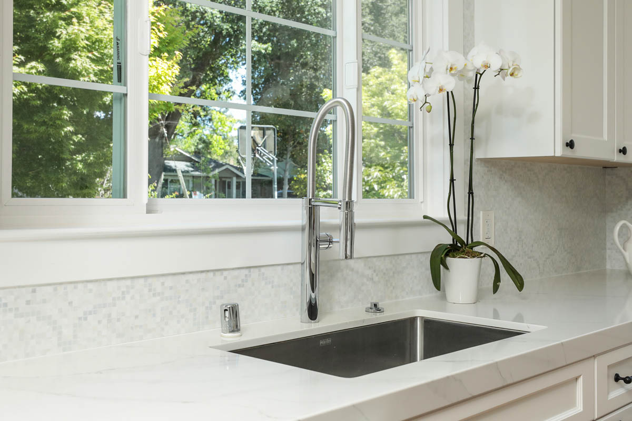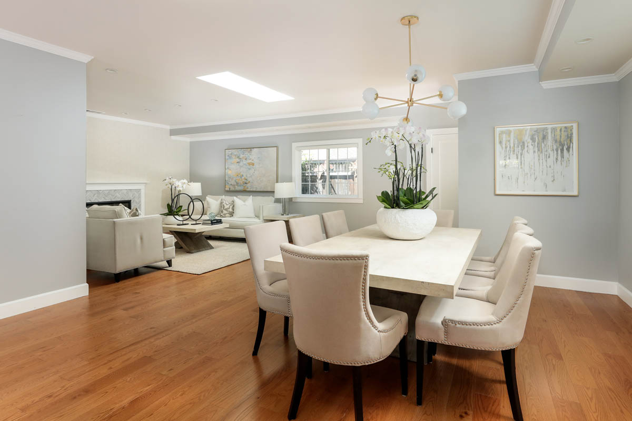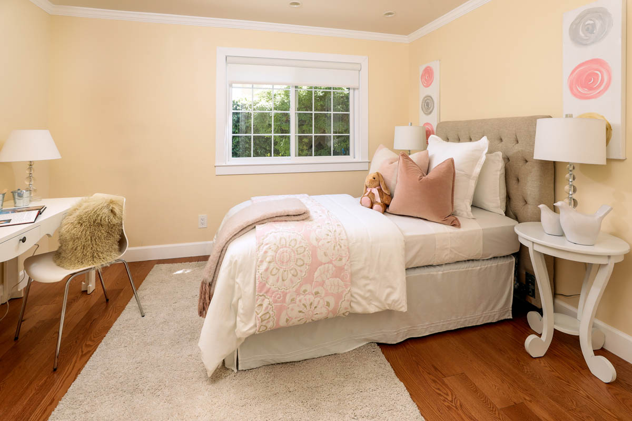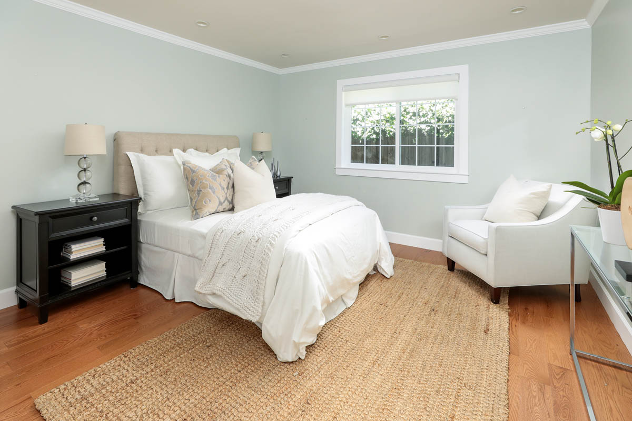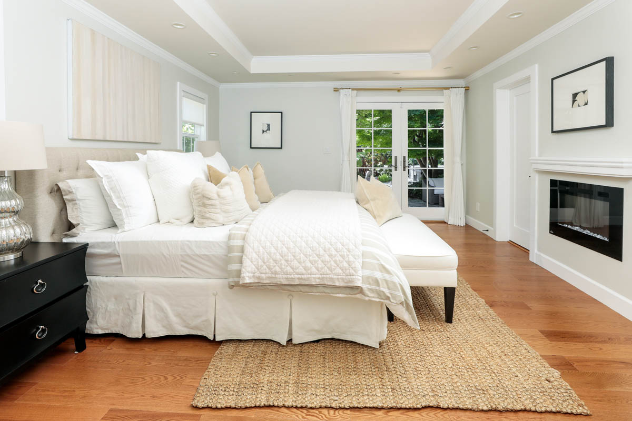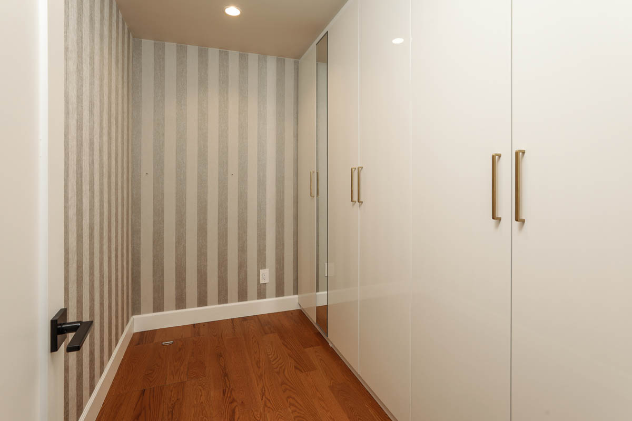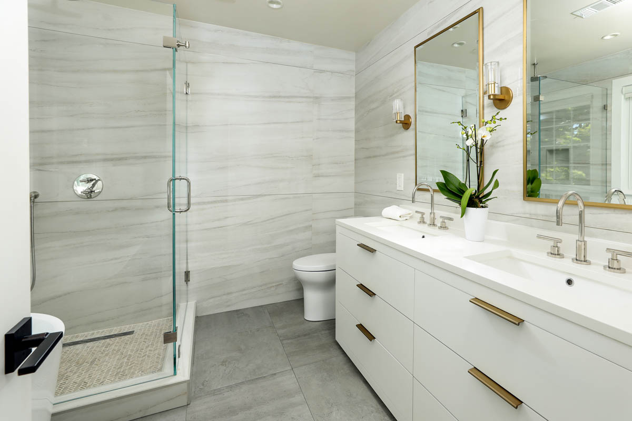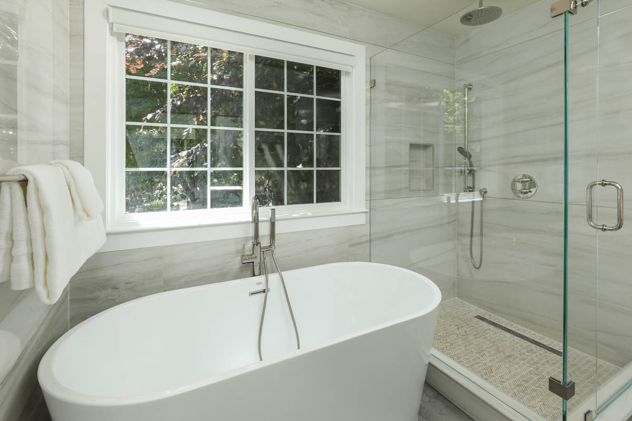Entirely remodeled in 2018 in the sought-after Willows neighborhood, this home is picture-perfect inside and out. Signature Japanese maples surround the home, complementing eco-friendly synthetic lawn and flowering gardens along a brick walkway leading to the front door. Inside, a contemporary open design unfolds with an exceptionally bright and light ambiance enhanced by a skylight and recessed LED lights throughout. Fine hardwood floors and high-end Porcelanosa tiles throughout add chic designer style that is classic and timeless.
The public rooms are fully open without demarcation of walls beginning with a spacious living area that doubles for media use with a wall-mounted screen. A linear electric fireplace surrounded in trendy herringbone-patterned marble mosaics adds touch-of-a-button warmth. The dining area, with plenty of room for guests, is defined by a sputnik-style modern chandelier overlooking the front gardens. The kitchen takes center stage with a wonderful design of white cabinetry around a contrasting island, all topped in Calacatta marble-style quartz with iridescent mosaic backsplashes that extend to the ceiling. Adding to the culinary experience are high-end stainless steel appliances that include a gas range with pot filler plus two Franke sinks for separate prep and cleanup stations.
The home’s three bedrooms begin with two bedrooms served by a luxury bath with beautiful tile and pebblestone finishes, including a large shower with track-hung glass doors. The primary suite is tucked away at the rear of the home with a walk-in closet that has concealed storage plus space for a makeup vanity. Every surface in the en suite bath is fully tiled and features include a cantilevered dual-sink vanity, a free-standing tub, and a large shower. Added luxuries throughout include custom organizers in every closet, distributed sound speakers, Nest climate control, video surveillance, and Tesla charging station on the driveway. A separate laundry room plus a detached 1-car garage round out the amenities with additional laundry and used as office/woodshop.
Along with an extra-large rear yard with large spa, built-in barbecue, and water feature, this home is two blocks from Willow Oaks Park with playground. The sidewalk-lined streets are also less than one mile from downtown University Avenue in Palo Alto, plus this home has access to excellent Menlo Park schools.
Details of the Property
- Entirely remodeled in 2018 with 3 bedrooms and 2 baths on one level
- Approximately 1,670 square feet on a lot of 7,000 square feet
- Landscaped front yard with eco-friendly synthetic lawn and signature Japanese maple
- Hardwood floors and Porcelanosa tiles throughout
- Spacious open-concept design for living, dining, and kitchen with skylight
- Linear electric fireplace and media screen in living room
- Modern designer kitchen has Calacatta marble-style quartz counters, iridescent mosaic backsplashes, and island with counter seating; keyless entry side door to the detached garage
- Wolf gas range with pot filler, Wolf microwave, Miele dishwasher, and Sub-Zero refrigerator
- Primary bedroom suite opens to the rear yard and has an electric linear fireplace, walk-in closet with makeup vanity, and en suite fully tiled bath with dual-sink vanity, free-standing tub, and rainspout shower
- Two bedrooms are served by a bath with ceiling rainspout shower
- Other features include: laundry room with LG washer and dryer; Nest thermostat; Ring front doorbell; central air conditioning; wired for surveillance; custom closet organizers throughout; detached 1-car garage; Tesla charging station on the driveway
- Extra-large, very private rear yard with Japanese maples, water feature, built-in barbecue center with gas cooktop, and large spa
- Willows neighborhood close to downtown Palo Alto or Menlo Park
- Excellent Menlo Park schools
