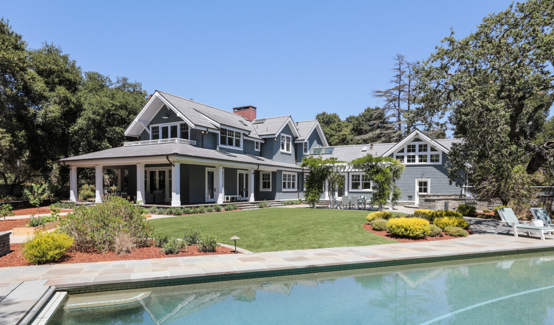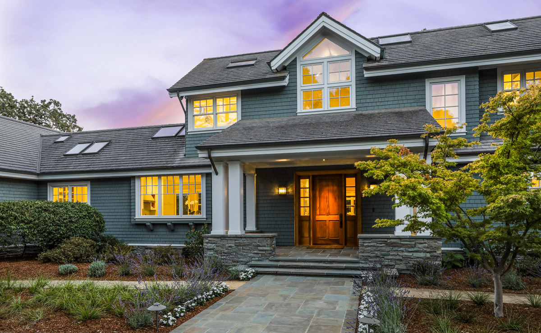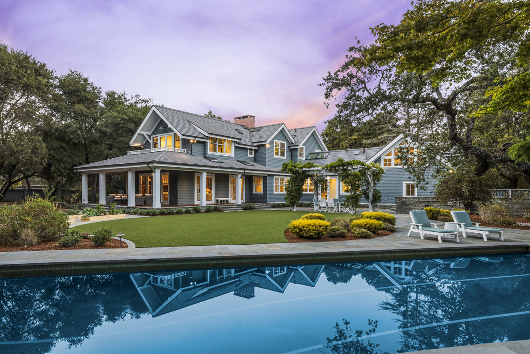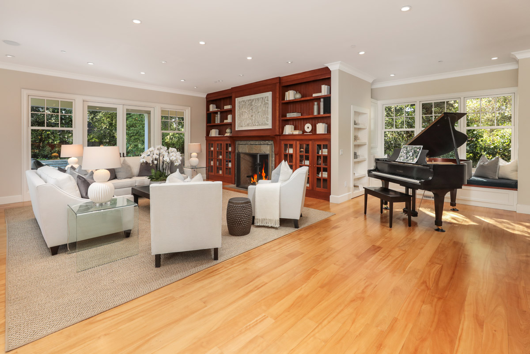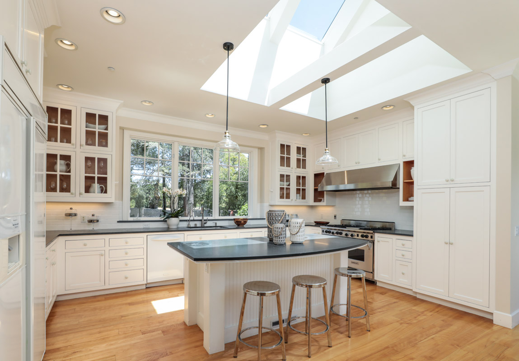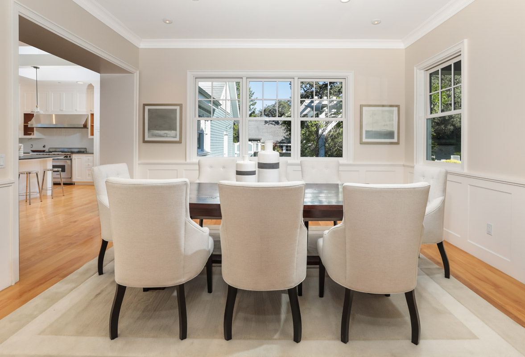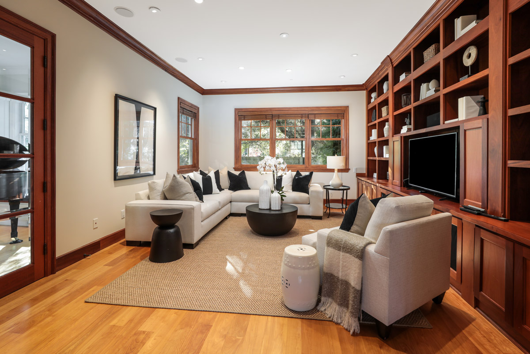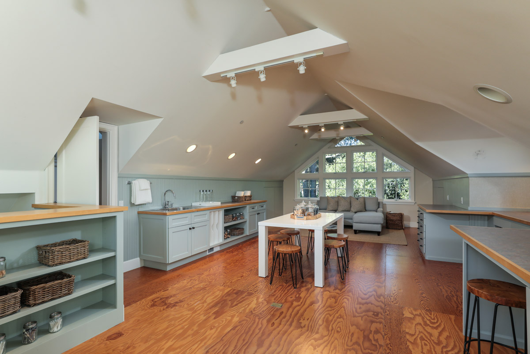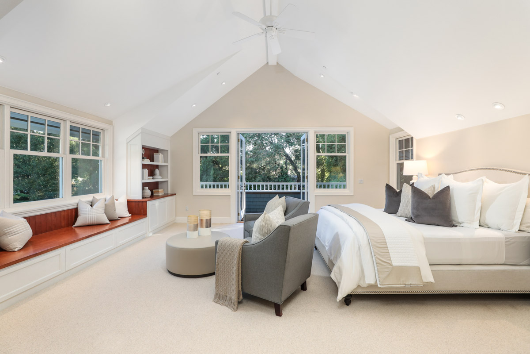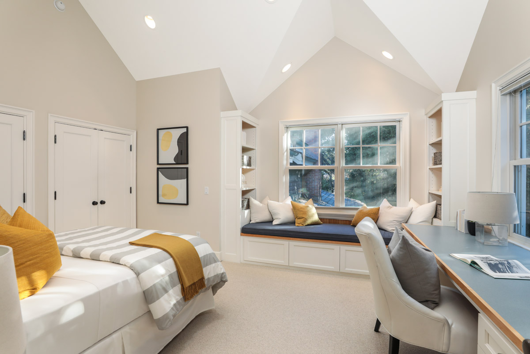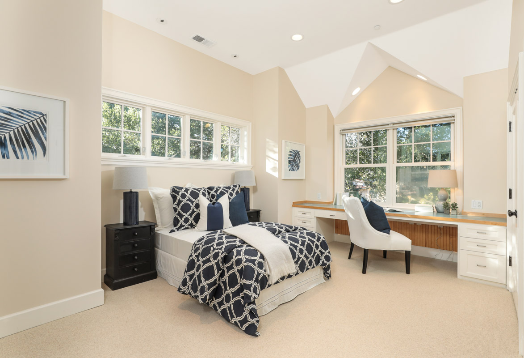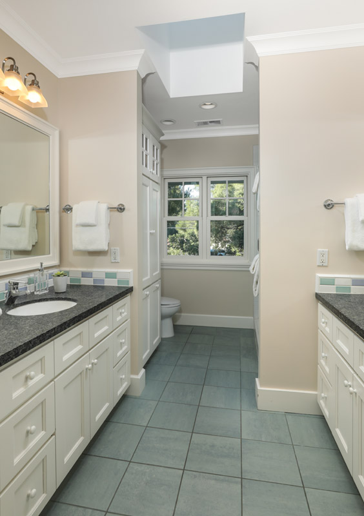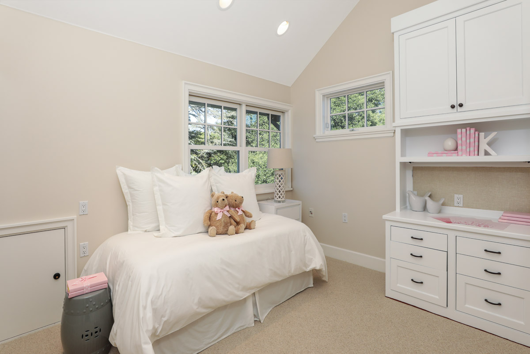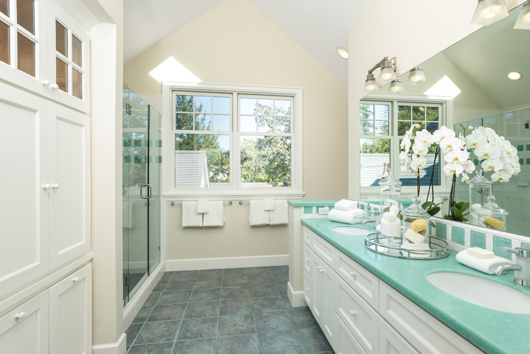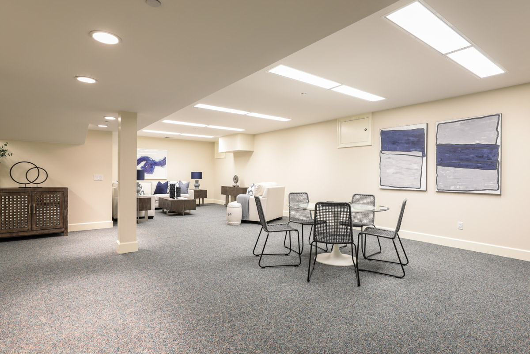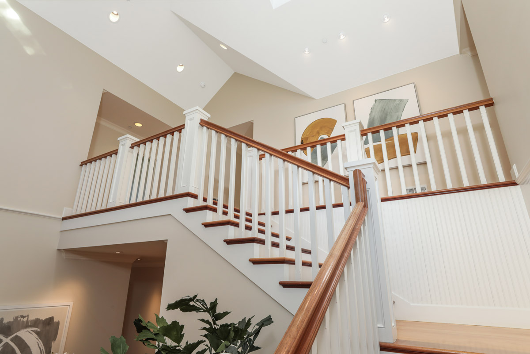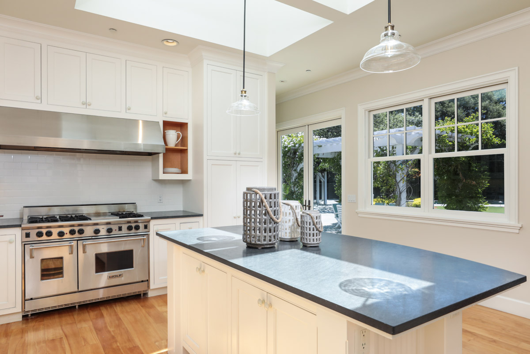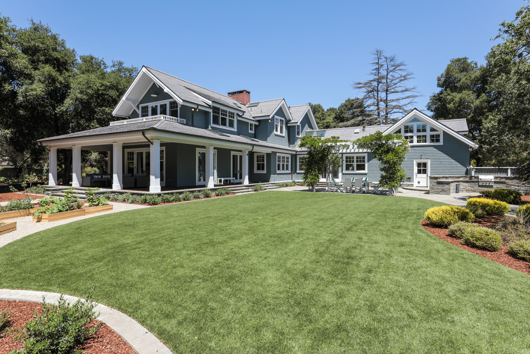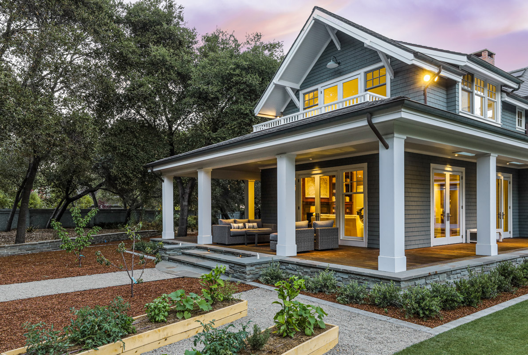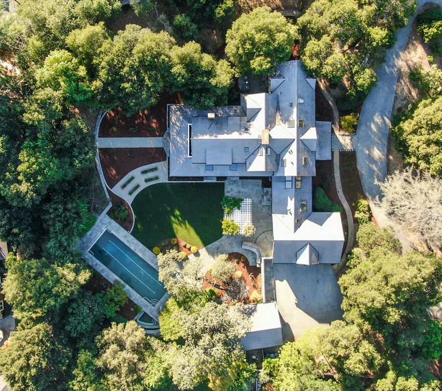This striking home presents a graceful balance of classic Craftsman architecture with modern livability on a rarely available 1.45 acres surrounded by estate properties. Built in 2001, the home boasts a sophisticated flair with the absolute perfect floor plan for today when space is needed for working from home, distance learning, and recreation.
Beyond the impressive curb appeal, with its shingled exterior and columned portico, impeccable details unfold insidewith beautiful maple floors and contrasting thresholds that define room entrances. Numerous skylights and a predominant palette of white, along with expansive windows and glass doors, combine for a bright and light ambiance. A grand living room offers custom built-ins, a Rumford-style fireplace, music alcove, and multiple French doors to a wraparound covered porch overlooking the pool and gardens. The formal dining room is just off the gourmet kitchen, which features high-end appliances and an island with counter seating beneath towering skylights.
There are two dedicated spaces for working and studying, including a handsomely appointed library and a customized office off the kitchen. Two bedrooms upstairs each have a built-in desk center, the finished and carpeted lower level is tremendous flexible-use space, and a huge upstairs art studio with half-bath would also make an ideal office. There are 5 bedrooms, including 4 bedrooms and 2 baths upstairs plus 1 bedroom and 1.5 baths on the main level. Rounding out the home are 2-car attached and detached garages, each with significant storage space and one with wiring for EV charging.
The finishing touch to this very special home is the enchanting rear grounds and oversized pool with automated cover, separate spa and fountain, synthetic lawn for play, plus raised vegetable beds. Expansive patio space includes a barbecue center and arbor-covered lounge areas for dining and poolside relaxation. This home also benefits from access to excellent Menlo Park schools and its central Atherton location makes it equally convenient to cafes and restaurants in downtown Menlo Park or on the Alameda.
Summary of the Home
- Classic and timeless Craftsman built in 2001
- 5 bedrooms, office, library, art studio/recreation room, 3 full baths, and 2 half-baths
- Approximately 9,029 total square feet on an almost 1.5 acre lot (63,162 square feet)
- Cherry wood front door opens to a two-story foyer; beadboard paneling lines the staircase
- Spacious living room with Rumford-style fireplace and music alcove with banquette seating
- Formal dining room with wainscot paneling and integrated storage
- Double glass pocket doors open to a library/office with entire wall of custom cabinetry
- Bright and light sky-lit kitchen with soapstone counters and island with seating
- Appliances include: Wolf gas range, Panasonic microwave, KitchenAid dishwasher and refrigerator
- Customized office with 2 workstations, mudroom, and huge upstairs art studio/recreation/flexible space with half-bath
- Main-level bedroom with outside entrance and adjoining bath with exotic marble, jetted tub, and shower
- Upstairs oversized primary bedroom with private deck, bathroom with dual-sink vanity and large shower and two walk-in closets, 3 bedrooms and bath with shower
- Lower-level recreation room and large storage room
- Pool, spa with wall fountain, synthetic lawn, raised vegetable beds, and barbecue kitchen
- Oversized attached 2-car garage with EV charging, 2 storage rooms, and sink plus detached 2-car garage with built-ins
- Award-winning Menlo Park Schools
- Easy access to Hwy 280, Stanford University, and close to downtown shopping
