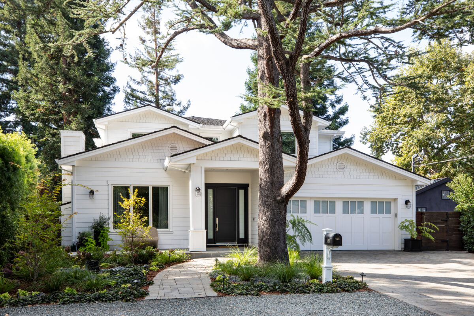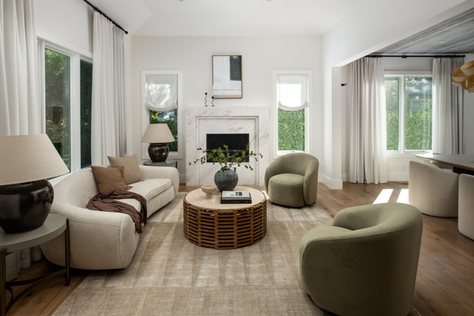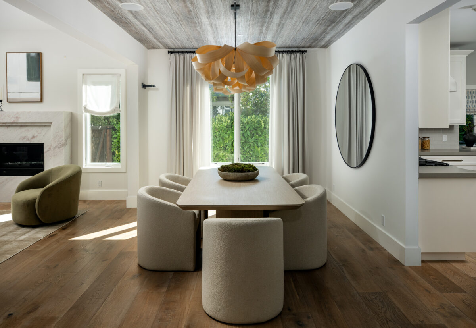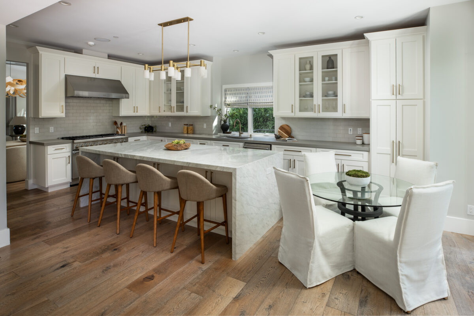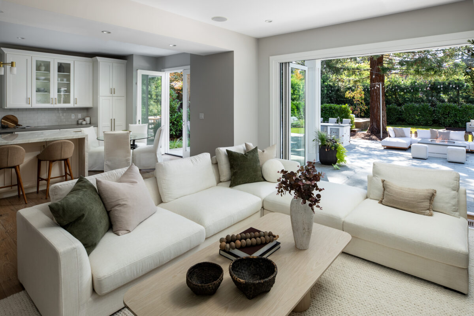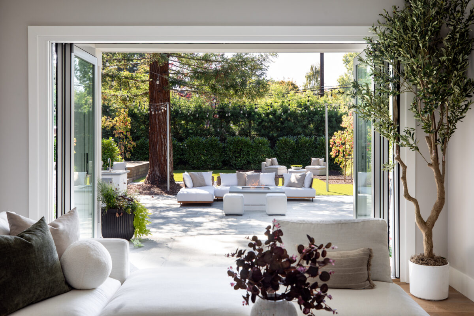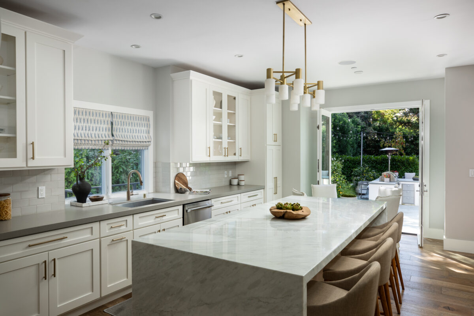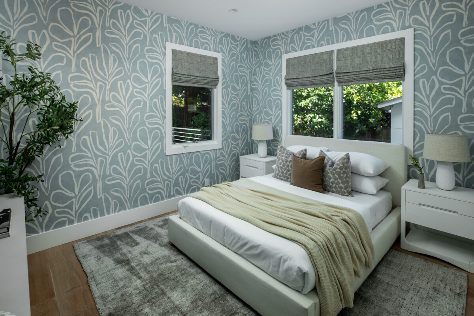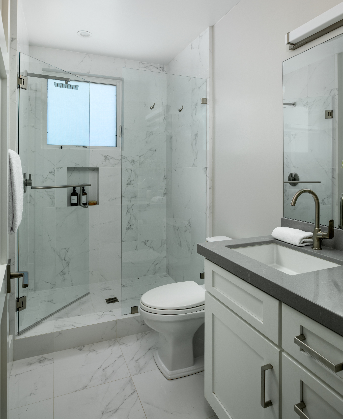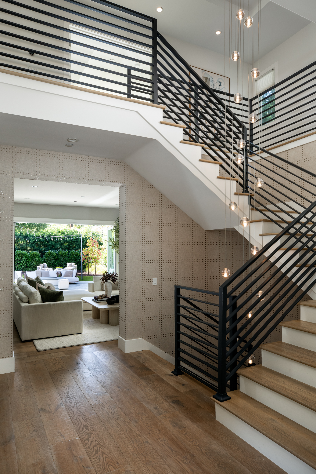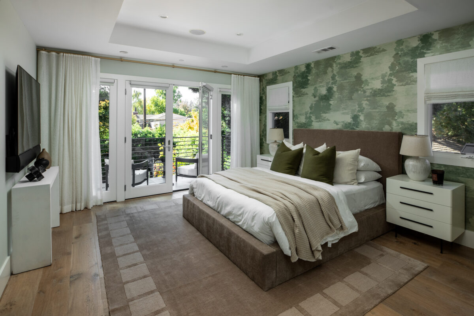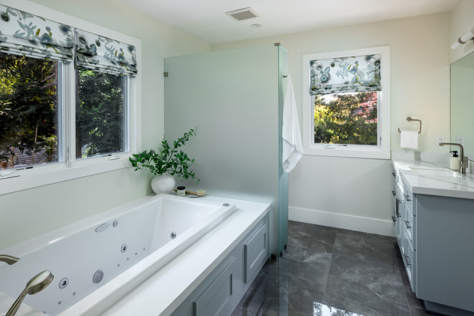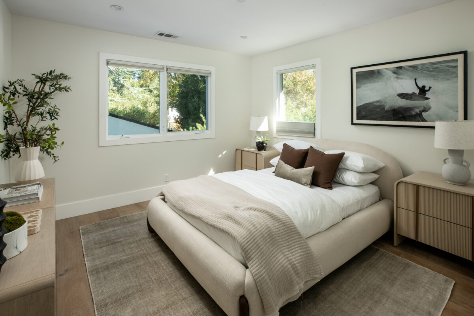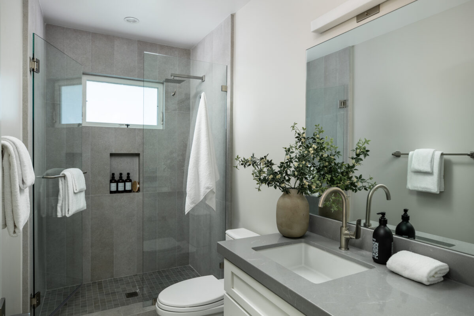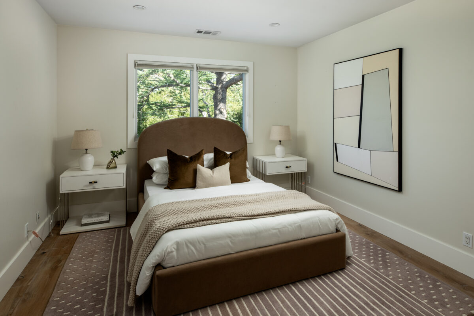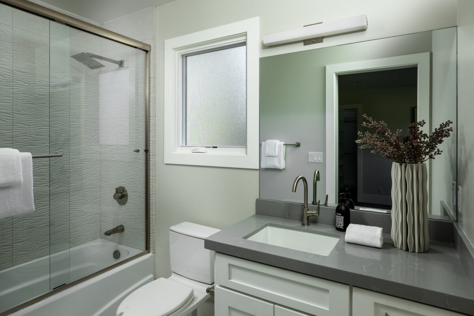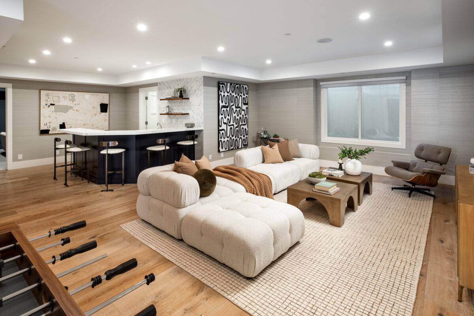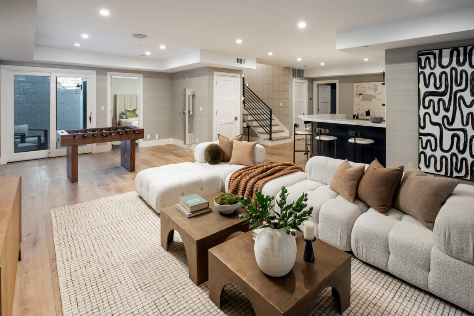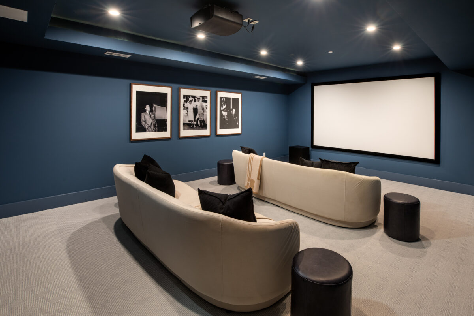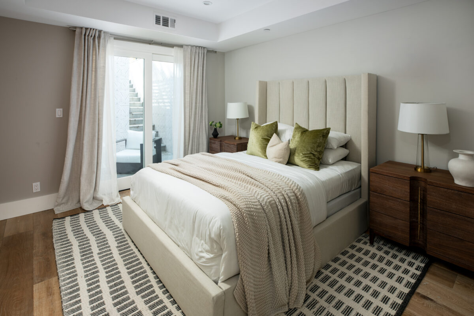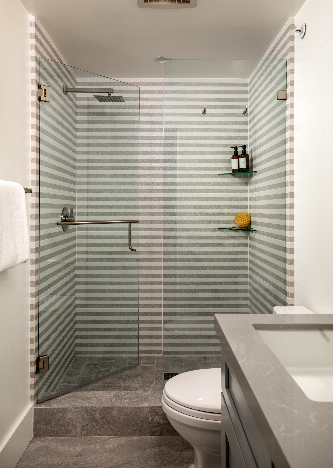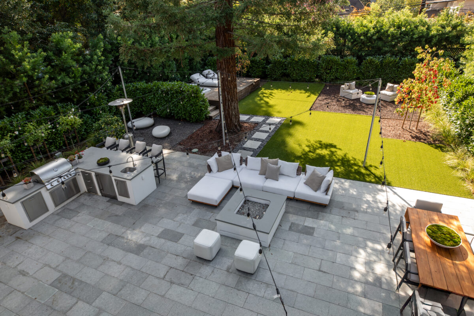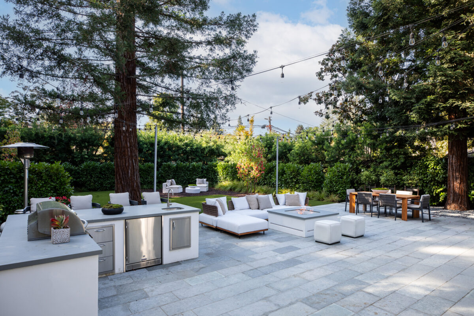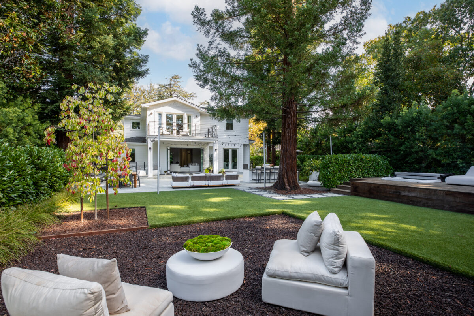Stunning designer home defined by timeless architectural appeal and chic sophistication on one of Menlo Park’s most sought-after streets. Spanning three levels, the design is bright and open with lofty ceilings, crisp white millwork, and a curated palette of finishes that exemplify refined luxury. European white oak floors extend throughout, complemented by designer wallcoverings, layered marble surfaces, and distinctive lighting. The result is a home that reflects a luxurious lifestyle perfectly suited to both elegant entertaining and everyday comfort.
A spacious foyer with a bubble glass chandelier introduces the main level with a central staircase encircling a three-story display of artistic glass lights. The formal living room centers on a striking gas fireplace outlined in layered marble. The adjoining formal dining room is distinguished by a ribbon wood woven chandelier that bring warmth and texture to the space. The chef’s kitchen serves as a true centerpiece featuring white cabinetry, quartz counters, and subway-set backsplash, along with a stone waterfall-wrapped island. A casual dining area opens through French doors to the rear yard, while the adjoining family room offers a bookmatched marble fireplace and retractable stacking glass doors that connect effortlessly to the terrace and rear grounds. A main-level bedroom suite provides ideal accommodations for guests.
The upper level includes three bedroom suites, including the luxurious primary suite with two customized walk-in closets, French doors to a private balcony, and bath evoking a spa-like ambiance with dual vanities, jetted tub, and rainfall shower. Two additional bedrooms each have a beautifully appointed bath, one with a tub and overhead shower and the other with a frameless-glass shower.
The lower level expands the living space with a recreation room featuring a wall of closets, sliding glass doors to a private patio, and a bar with counter seating, wine cooler, and sink. A theatre with cinema screen and projector provides the perfect venue for media enjoyment, while a separate fitness room with mirrored wall adds convenience for at-home workouts. A bedroom suite with keyless entry and exterior access offers added flexibility for guests, an au pair, or extended family.
The rear yard is designed for year-round entertaining and relaxation with a fire pit, synthetic lawn, tucked-away deck with recessed spa, and built-in barbecue with counter seating, sink, and refrigerator. Additional features include main- and lower-level half baths, an upstairs laundry room, 3-zone heating and air conditioning with Nest thermostats, central vacuum, programmable lighting system, and an attached 2-car garage with EV charging outlet. On a lot of approximately 10,240 square feet, this exceptional home offers premier craftsmanship, thoughtful design, and an unbeatable location just minutes from downtown Menlo Park and the pedestrian bridge to Stanford University, plus access to excellent Menlo Park schools.
- Stunning designer home built in 2016 on one of Menlo Park’s premier streets
- Three levels with 5 bedrooms, 5 full baths, and 2 half baths
- Approximately 5,456 square feet (buyer to verify)
- European white oak floors, crisp white millwork, designer wallcoverings, and curated lighting throughout
- Spacious foyer with bubble glass chandelier
- Formal living room with focal-point gas fireplace outlined with layers of marble and adjoining formal dining room with ceiling in reclaimed wood showcasing a ribbon wood woven chandelier
- Chef’s kitchen features white cabinetry, quartz counters, and subway-set backsplash, plus a stone waterfall-wrapped island and casual dining area with French doors to the rear yard
- Appliances include Thermador 6-burner gas cooktop with griddle, two Thermador ovens, Thermador warming drawer, Sharp microwave, Thermador dishwasher, Thermador refrigerator, and U-Line beverage cooler
- Family room open to the kitchen features a gas fireplace with bookmatched marble surround and retractable stacking glass doors to the rear terrace
- Main-level bedroom suite with customized wardrobe closet and bath with frameless-glass shower
- Upstairs primary suite has two customized walk-in closets and French doors to a private balcony; the en suite bath has dual vanities, a jetted tub, and shower with rainfall and handheld sprays
- Two additional upstairs bedrooms, one with walk-in closet and each with en suite bath (one with tub with overhead shower and one with shower)
- Lower-level recreation room with wall of closets and sliding glass door to a patio; full bar with counter seating, U-Line wine cooler, and sink; theatre with cinema screen and projector; separate fitness room with mirrored wall
- Lower-level bedroom suite, with keyless entry and outside access, has a walk-in closet and en suite bath with frameless-glass shower
- Other features include: powder room with custom wallcovering; lower-level half bath with tiled walls; upstairs laundry room with sink and Electrolux washer and dryer; 3-zone heating and air conditioning with Nest thermostats; central vacuum; programmable lighting
- Attached 2-car garage with EV charging outlet
- Spacious rear yard with fire pit, synthetic lawn, tucked-away deck with recessed spa, and built-in barbecue with counter seating, sink, and refrigerator
- Lot of approximately 10,240 square feet
- Minutes to downtown Menlo Park and the bike bridge to Stanford University
- Excellent Menlo Park schools
