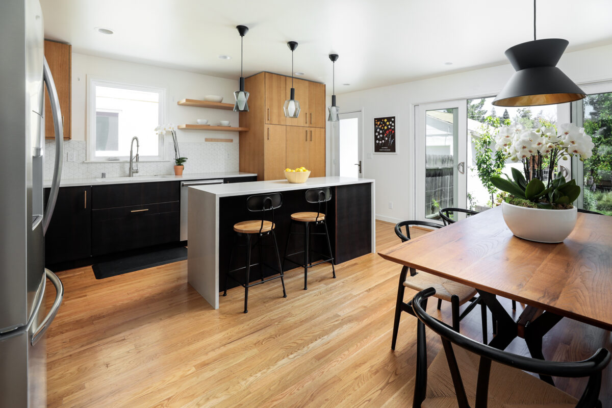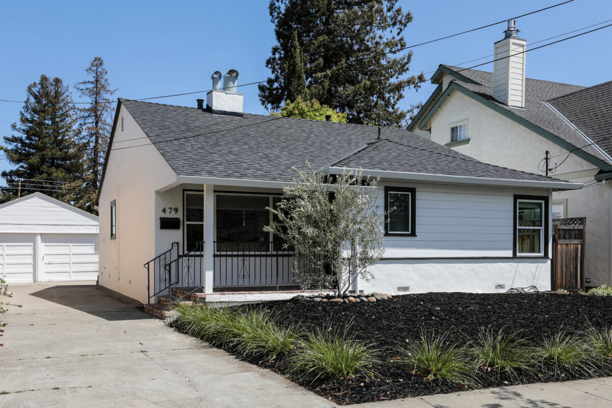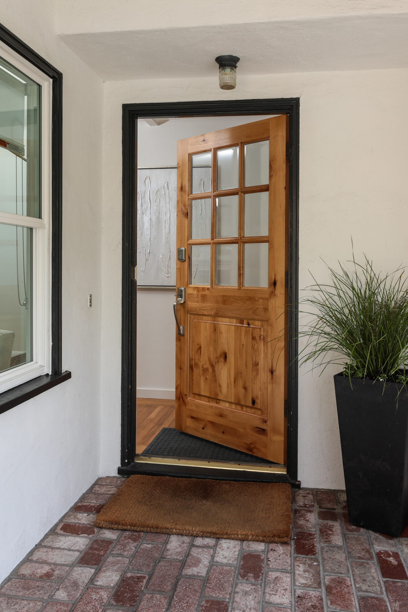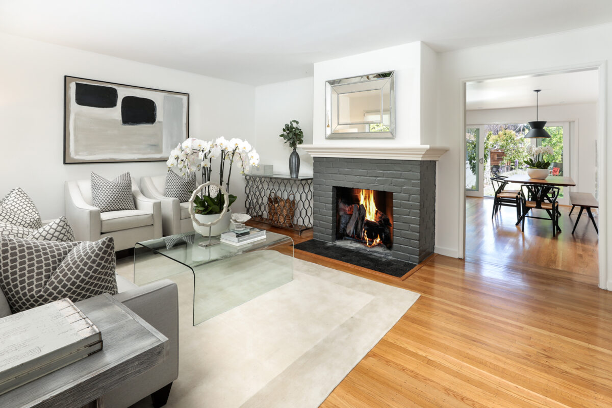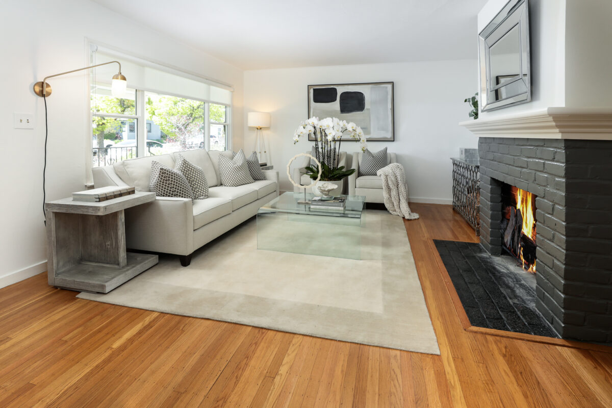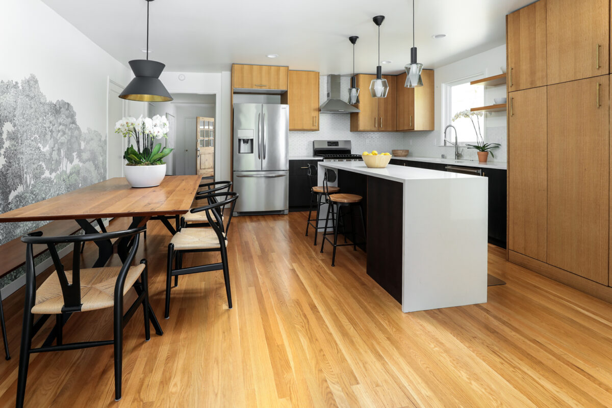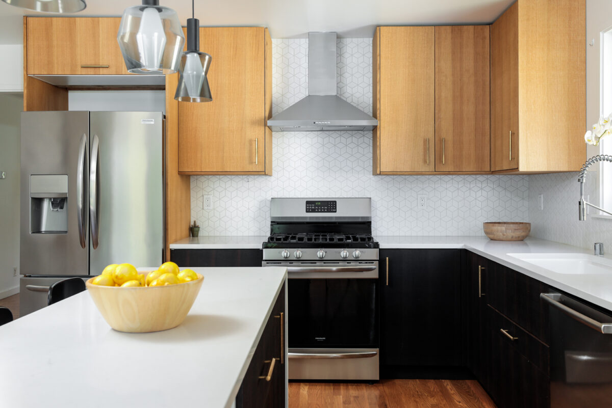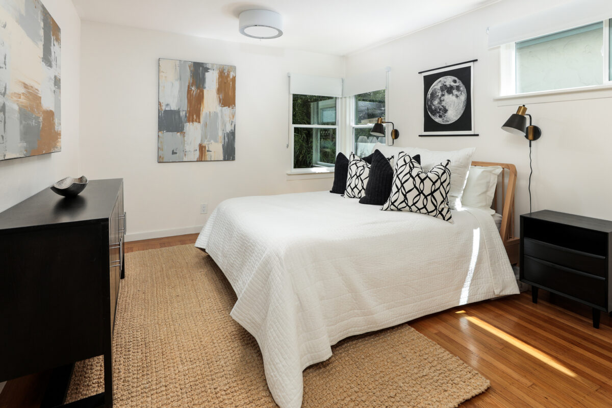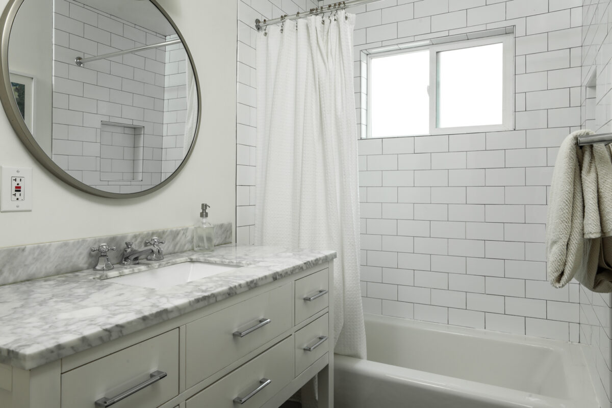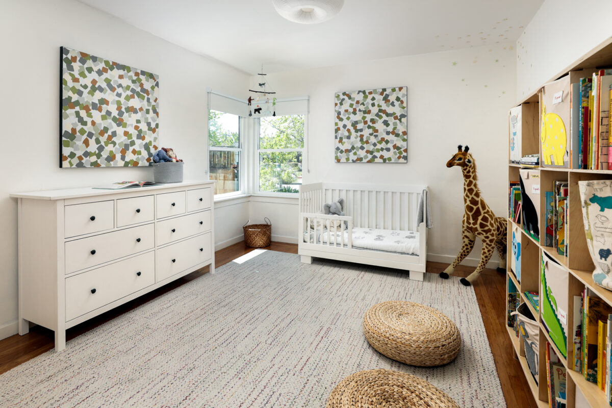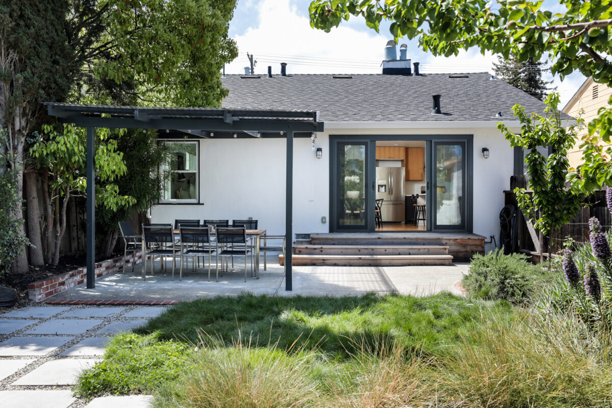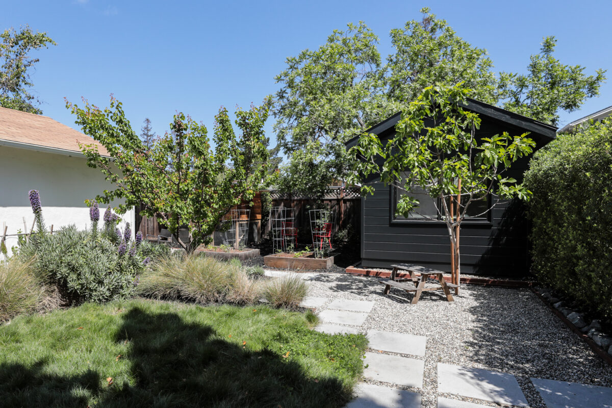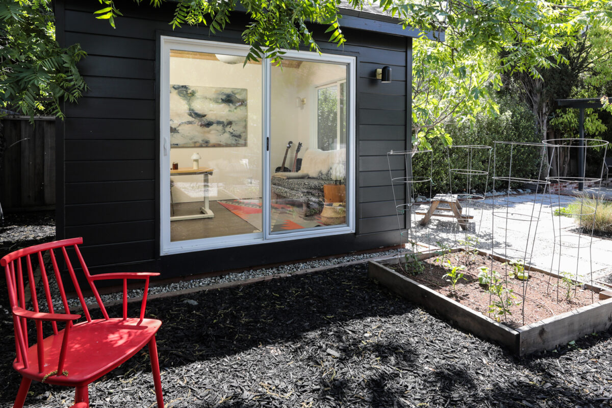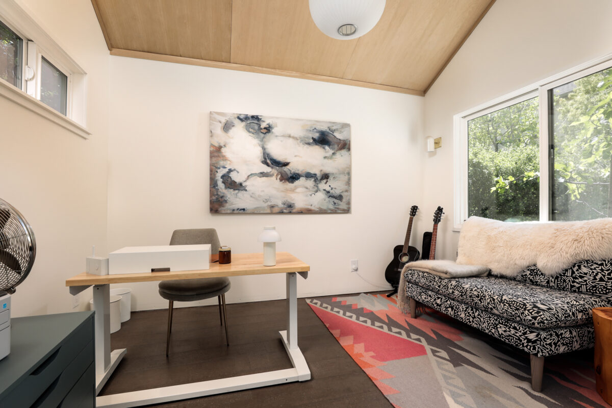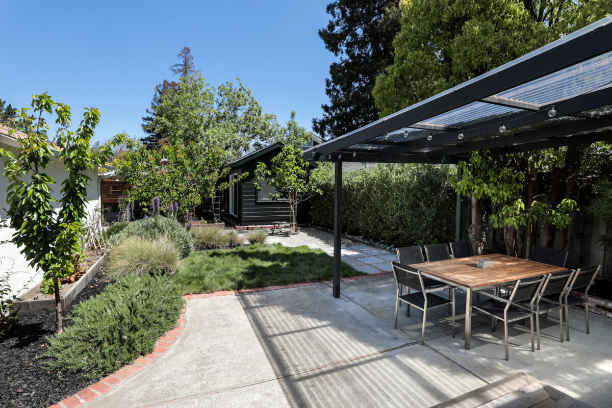Remodeled from top to bottom, this enchanting bungalow is set among the sidewalk-lined streets and mature trees of a great westside neighborhood. A welcoming covered front porch and glass paned front door introduce the home just past the drought tolerant landscaping. Fine hardwood floors extend throughout the 2-bedroom, 1-bath home, which has been reconfigured with a fabulous open kitchen. A spacious living room at the front is enhanced by a fireplace and a wide picture window looking out to the neighborhood. Just beyond, the open kitchen and dining area is designed for indoor/outdoor living with double sliding glass doors to the rear yard. Contrasting hues of wood-grain cabinetry span the kitchen, all topped in quartz, including a waterfall-wrapped island with counter seating beneath three modern glass pendants. Open shelves add designer style along with eye-catching backsplashes in a geometric 3D design. Stainless steel appliances include a gas range, dishwasher, and refrigerator.
The two bedrooms are set off to one side of the home with the remodeled bathroom in between. The front bedroom has corner windows and a modern ceiling light. The rear bedroom features crown moldings, two drum lights, and a long narrow window for added natural light. The remodeled bathroom has a furniture-style white vanity topped in Carrara marble, a tub with overhead shower surrounded in white subway-set tile, and contrasting penny tile floor. Adding to the accommodations is a bonus studio perfect for today’s work-from-home needs or for a playroom or fitness center. Features include a sliding glass door entrance, cork floors beneath a wood-paneled cathedral ceiling, electricity, and windows on two sides.
Yet another highlight of this enchanting home is the rear yard designed with a farm-to-table lifestyle in mind. A large chicken coop, mature fruit trees and several raised vegetable beds are ready for a bountiful harvest just beyond a partially covered patio for dining and lounging. This home also has one-car parking in a shared private-walled detached garage with ample space for storage as well. Located just blocks from Red Morton Park for added recreation space and only one mile from Whole Foods, this is indeed a very special place to call home.
Summary of home:
- Remodeled from top to bottom with designer style
- 2 bedrooms and 1 bath plus bonus studio perfect for a home office
- Approximately 1,060 square feet in the main home
- Inviting covered front porch and low-maintenance refreshed front yard
- Newly installed front door opens to a traditional foyer
- Beautiful hardwood floors throughout
- Spacious living room with front picture window and fireplace with newly painted brick surround
- Fabulous open-concept kitchen and dining area with center island and counter seating; double sliding glass doors to the rear yard
- Wood-grain cabinetry in two contrasting hues, all topped in quartz, including waterfall wrap on the island, plus tiled backsplashes with a 3D geometric pattern
- Stainless steel appliances include Frigidaire gas range and refrigerator plus a Bosch dishwasher
- Two bedrooms, each with corner windows and overhead lighting
- Beautifully remodeled bathroom has a furniture-style white vanity topped in Carrara marble and a tub with overhead shower surrounded in white tile
- Detached bonus studio with electricity has sliding glass door entrance, cork floors, windows on two sides, and a beamed and paneled cathedral ceiling-without benefit of permit
- Shared driveway and shared wall in a detached garage with parking for one car, built-in shelves and workbench, plus loft storage
- Lot size of approximately 4,800 square feet
- Very private rear yard designed for farm-to-table living with large chicken coop and numerous raised vegetable beds
- Great westside neighborhood just blocks to Red Morton Park and one mile to Whole Foods
