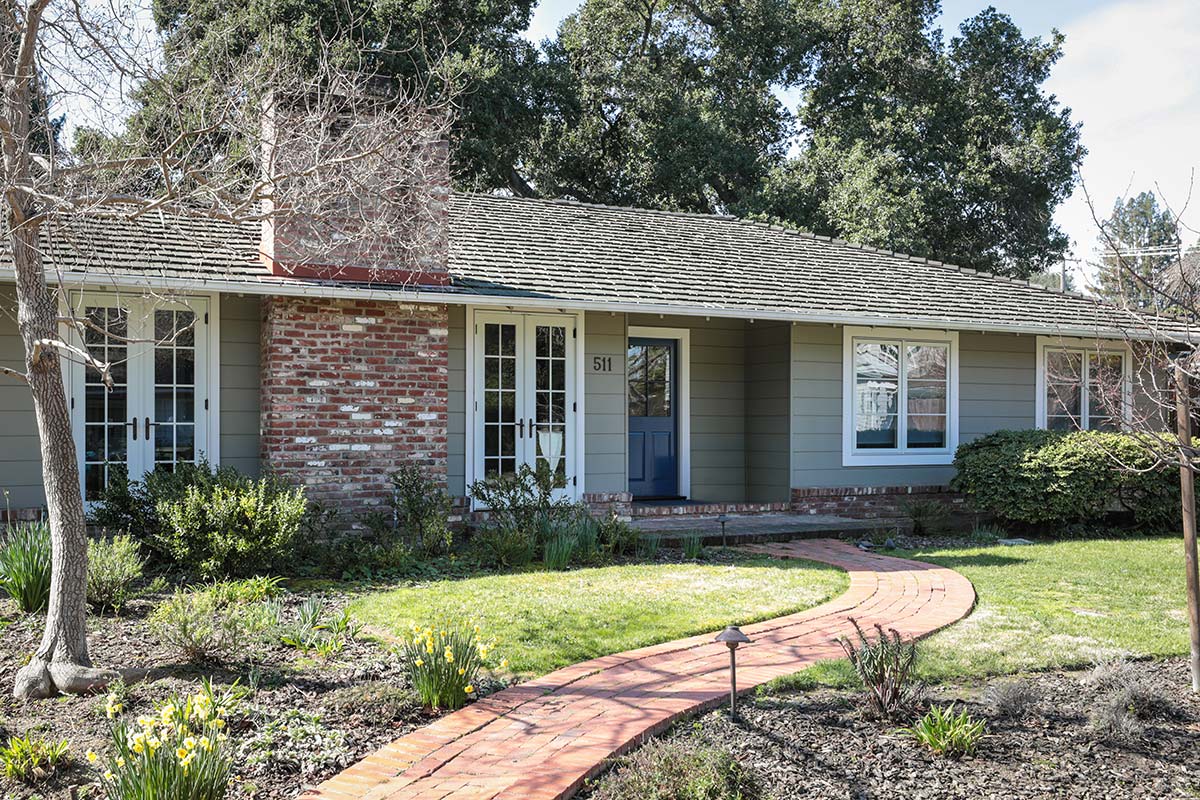Located on a premier cul-de-sac street in West Menlo Park, this home presents classic styling and timeless appeal on approximately one-third acre. Seasonal bulbs highlight the front yard where a brick path gracefully curves to the front door and a backdrop of towering trees enhances the setting. Extensively remodeled throughout, the home exudes a traditional style with an elegant ease for everyday living.
The one-story home begins with a classic foyer and hardwood floors that extend throughout. The living room is expanded by a towering ceiling outlined with exposed beams and an adjoining window-lined alcove is customized with built-in library/office cabinetry. A fireplace in the living room is a focal point on one wall and French doors open to the front gardens while the formal dining room features French doors to the rear gardens. The centerpiece of the home is the kitchen and family room combination where white cabinetry, most with glass fronts, is topped in contrasting quartz counters and backsplashes in Carrara marble. Quality stainless steel appliances are ready for the most demanding chef. Extending from the kitchen, the family room features beamed cathedral ceiling, gas-log fireplace, banquette seating, and built-in desk center.
The home’s 4 bedrooms are privately located in a separate wing, highlighted by the master suite with rear yard access and luxurious en suite bath that includes a furniture-style dual-sink vanity, deep tub, and separate room with shower. Three additional bedrooms, each with drum light, one with built-in desk center, and one with French doors to the rear gardens, are served by a large bath with limestone finishes and tub with overhead shower. Adding to the accommodations is a detached studio perfect for office, play, or fitness needs.
Completing this lovely home is a detached 2-car garage and extra-large rear yard that includes a fire pit, spacious paver-stone patio, and free-standing spa.
Summary of the home:
- Extensively remodeled Ranch-style home
- Premier cul-de-sac street in sought-after West Menlo Park
- Beautiful hardwood floors throughout
- 4 bedrooms and 2.5 baths
- Spacious living room with fireplace and adjoining library alcove
- Formal dining room with French doors to the rear
- Beautiful white kitchen with contrasting quartz counters and Carrara marble backsplashes
- Wolf gas range, GE oven, microwave, and built-in refrigerator, and KitchenAid dishwasher
- Family room with fireplace extends off the kitchen
- Master bedroom with limestone and marble en suite bath
- Three bedrooms served by a hall bath with tub and overhead shower
- Laundry room with sink and Bosch washer/dryer
- Extra-large, very private rear yard with spa and detached studio perfect for fitness, office, or play
- Detached 2-car garage
- Approximately 2,480 square feet on approximately one-third acre (14,670 square feet)
- Award-winning Menlo Park schools
- Close to downtown Menlo Park, Sand Hill Road venture capital centers, and Stanford University
