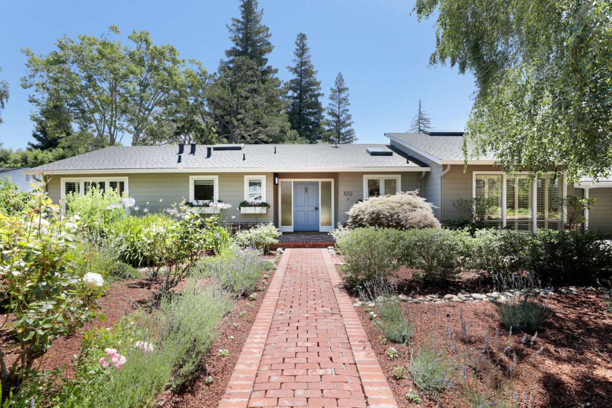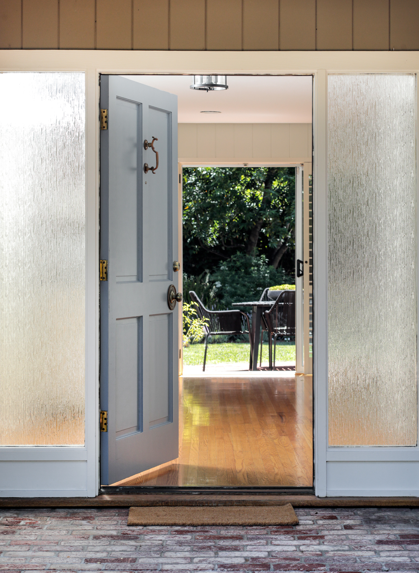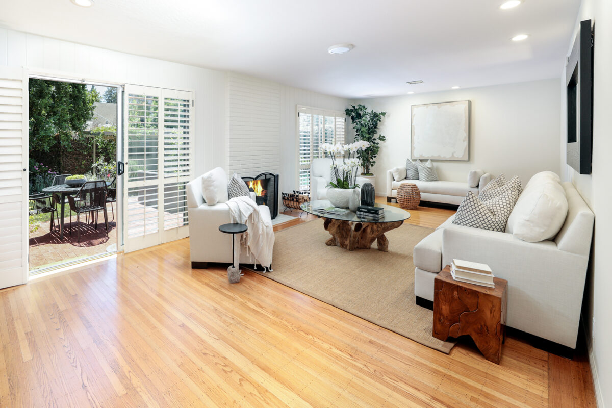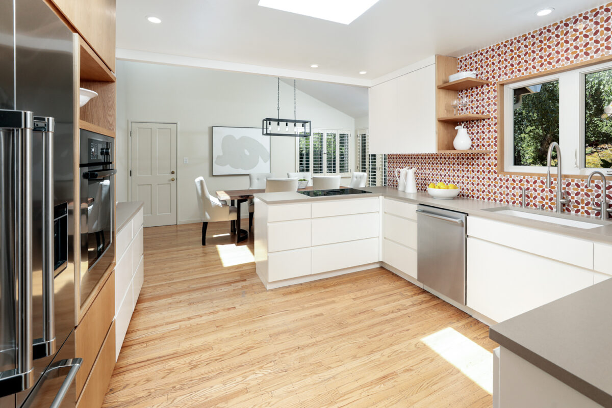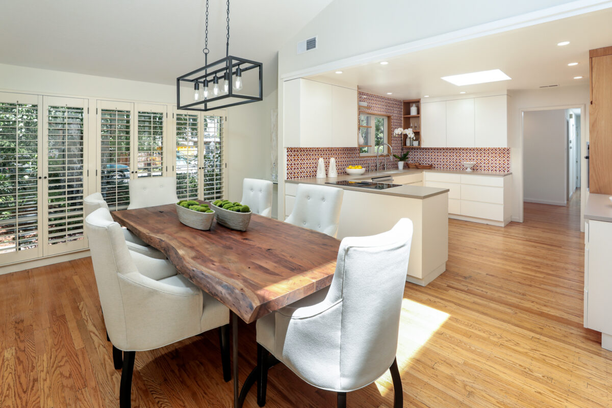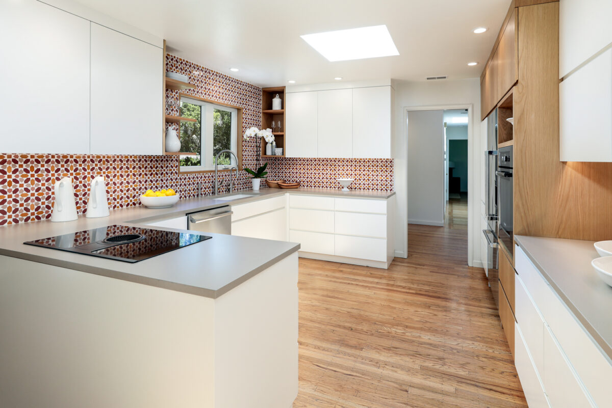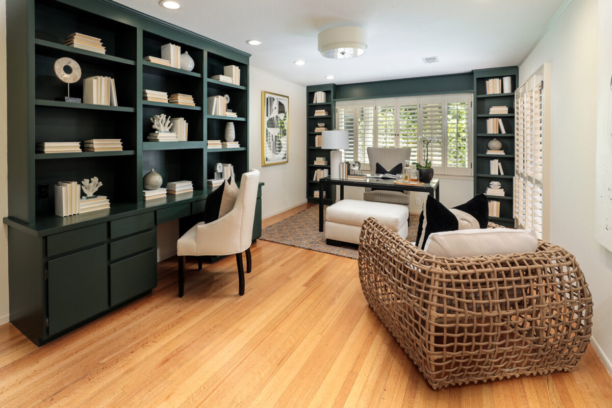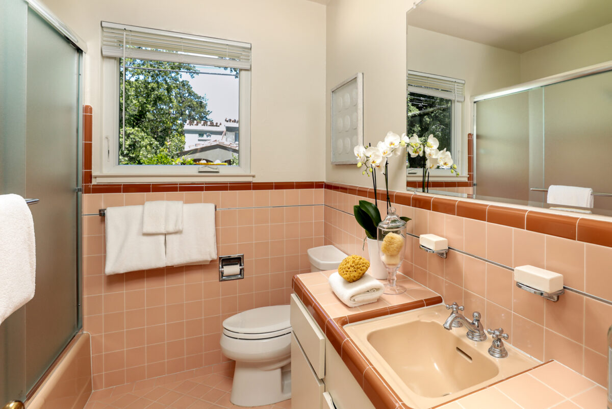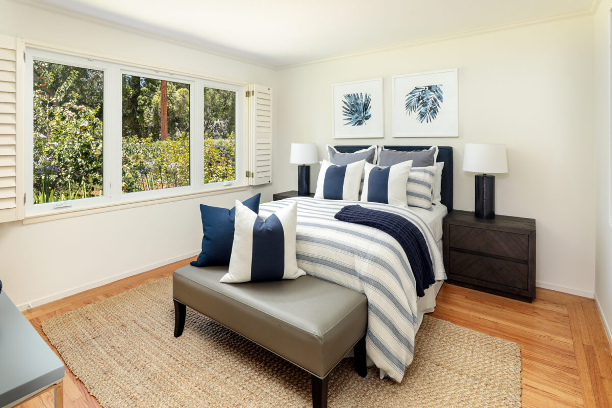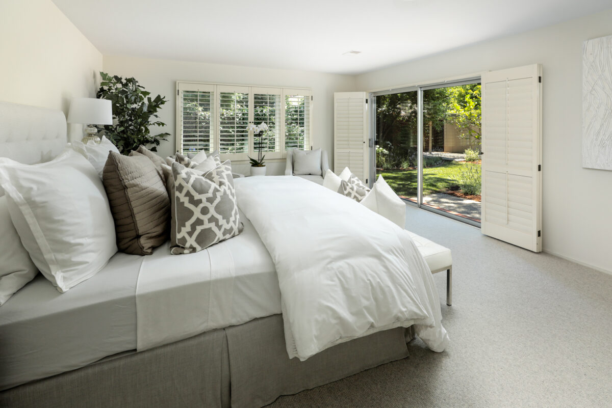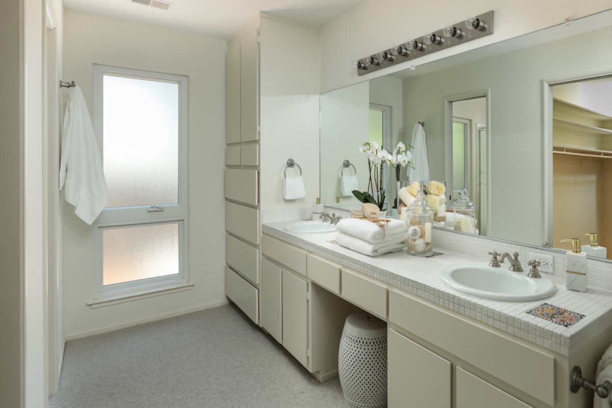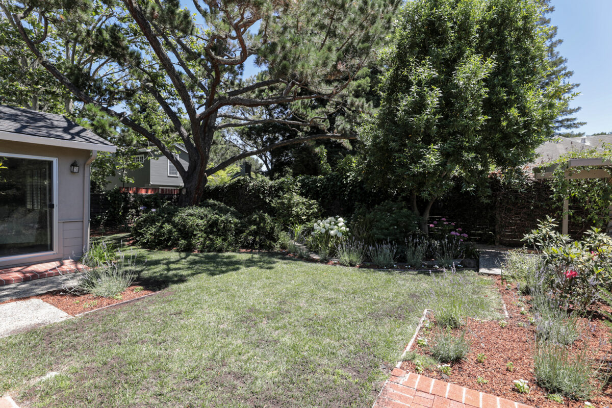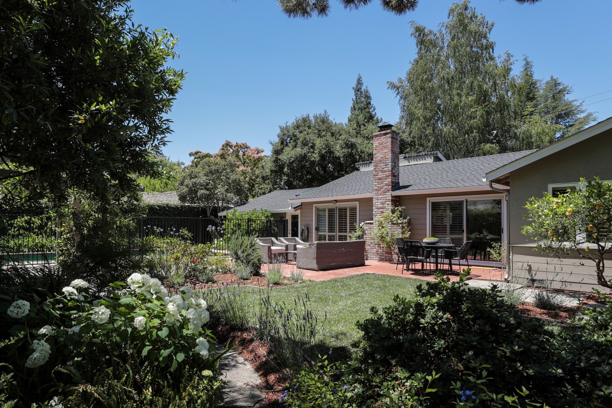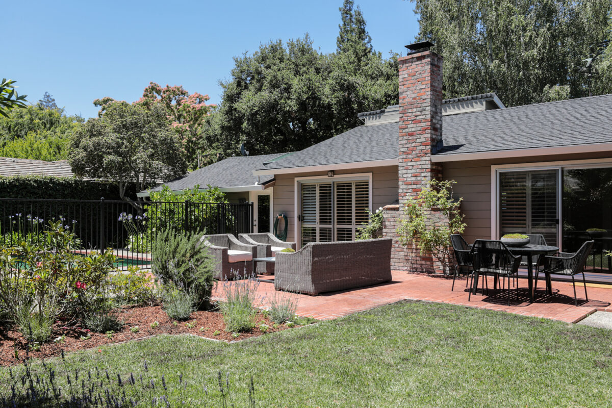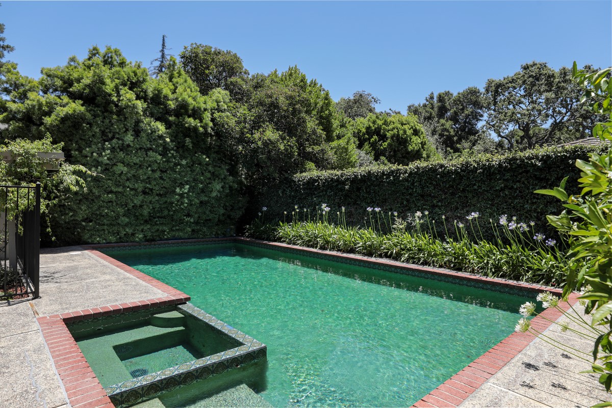On nearly one-quarter acre, this home presents classic and timeless appeal with numerous updates and a sparkling pool for California living and located in a cul-de-sac location. A brick walkway bordered by low-maintenance gardens is a welcoming entrance to the ranch-style home. Rain glass sidelights frame the front door, which opens to a traditional foyer where fine hardwood floors are introduced and continue into almost every room. An airy living and dining room combination spans the rear of the home offering ample space for entertaining, everyday living, and an indoor/outdoor lifestyle. A centered fireplace on a paneled wall is flanked by sliding glass doors, each dressed with wooden shutters.
The beautifully remodeled kitchen is extra-spacious with separate area for dining and/or family living. A towering vaulted ceiling with expansive skylight and a modern linear chandelier define the area along with wooden shutters on an entire wall of front windows and a side window. The open sky-lit kitchen has sleek white cabinetry topped with quartz counters and to-the-ceiling decorative tiled backsplashes. High-end appliances include an Elica induction cooktop with built-in smart-sensor extraction system for venting, a Bosch oven and dishwasher, plus a Fisher & Paykel refrigerator.
There are 3 bedrooms and 2.5 baths traditionally arranged in a separate wing of the home off a sky-lit hallway. One bedroom, perfect for today’s work-from-home needs, has library shelves wrapping around a wide window plus a built-in desk center with overhead cabinetry. A sliding glass door to the rear yard and the window are each finished with wooden shutters, and a fan and recessed lighting appoint the ceiling. Bedroom two also has wooden shutters, hardwood floors, crown moldings, and overhead lighting. Serving the two bedrooms is a bath with vintage tile finishes, including wainscot, a long vanity, and a glass-enclosed tub with overhead shower.
The spacious primary bedroom suite has carpeted floors, wooden shutters on both the rear window and the sliding glass door to the rear terrace and pool, plus a center overhead light. The open en suite bath at the room’s entrance features a long dual-sink tiled vanity with center makeup area, and a separate room with glass-enclosed tiled shower and tall frosted window for natural light and ventilation. Stepping outside, the very private rear yard features a large brick patio, vine-covered arbor lounge area, citrus trees, and separately fenced pool.
- Classic, traditional ranch home with pool
- Prime cul-de-sac location conveniently located
- Large level lot of approximately 10,000 square feet with pool
- 3 bedrooms and 2.5 baths on one level
- Approximately 2,130 square feet
- Beautifully updated and fine hardwood floors, numerous skylights, crown moldings, and wooden window shutters
- Spacious living and dining room combination with fireplace and rear yard access
- Remodeled eat-in kitchen with high-end appliances
- One bedroom with built-in office functionality and rear yard access
- Carpeted primary bedroom suite with walk-in closet and sliding glass doors to the terrace and pool
- Attached 2-car garage with built-ins and laundry area
- Very private rear yard with brick terrace, arbor-covered lounge, and separately fenced pool; low-maintenance landscaped gardens and citrus trees
- Two miles to downtown Menlo Park and Caltrain and 4 miles to Meta headquarters
