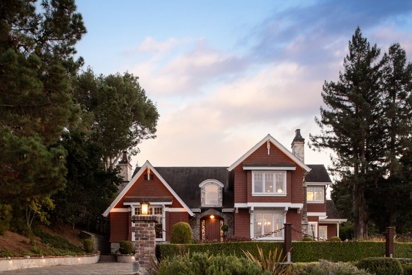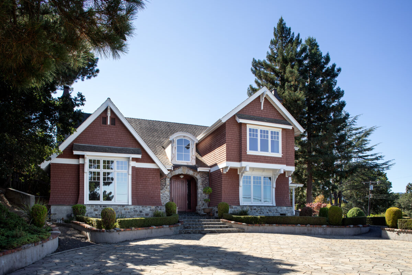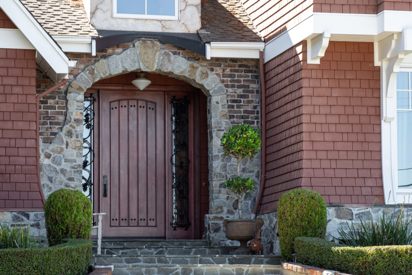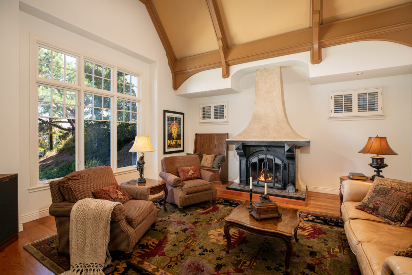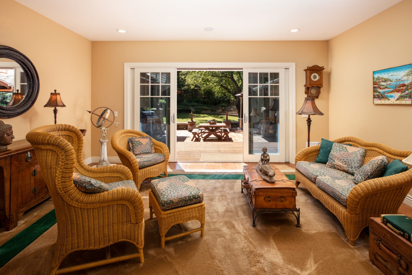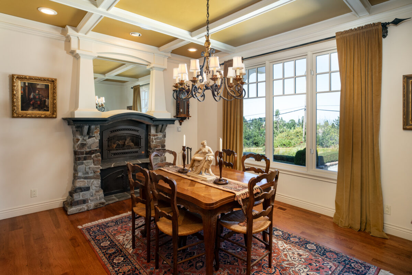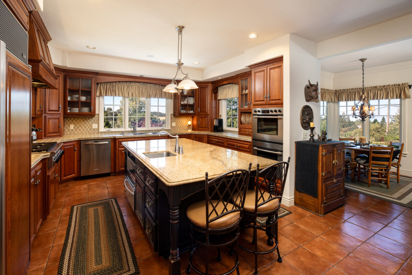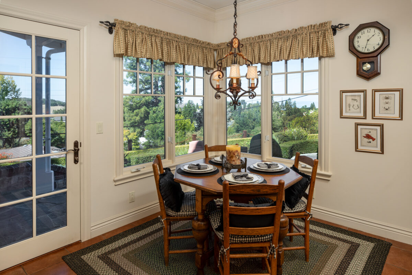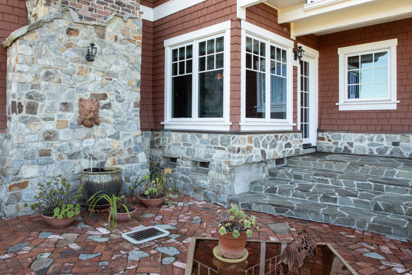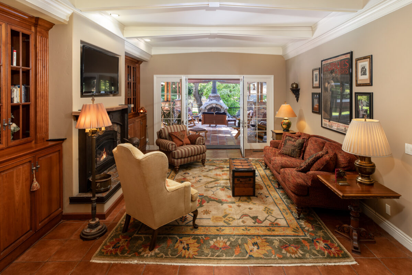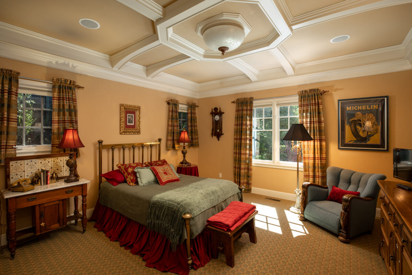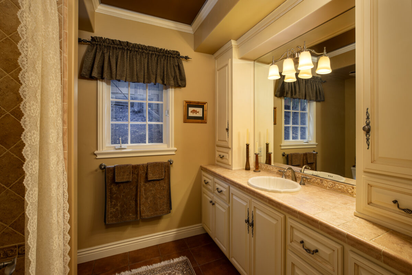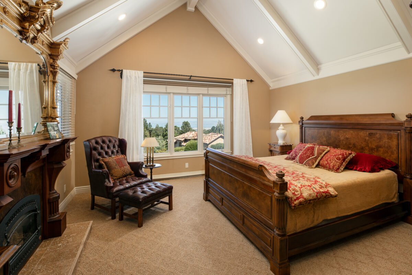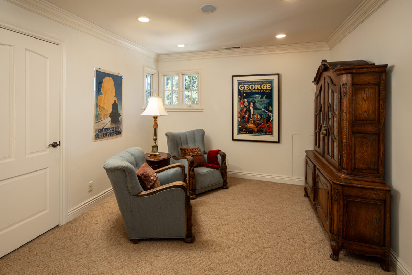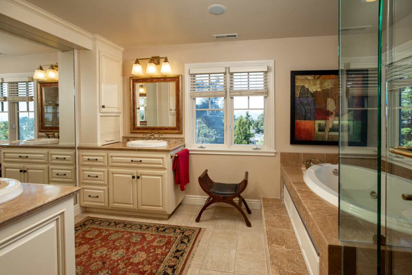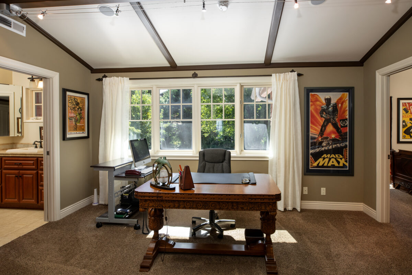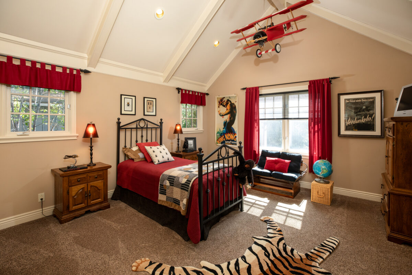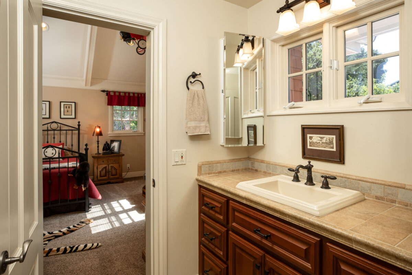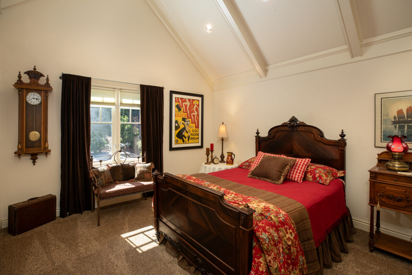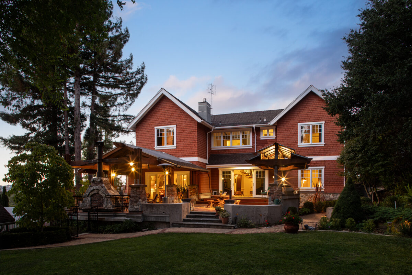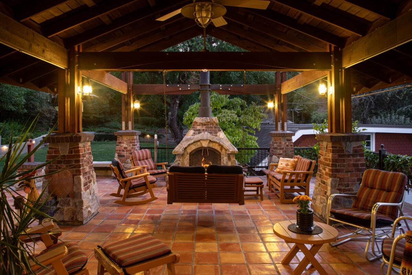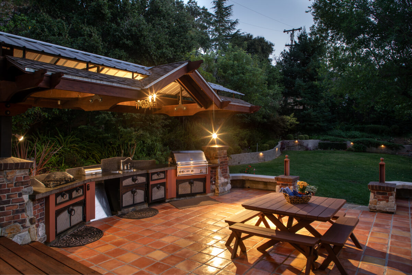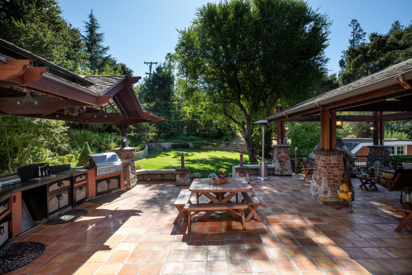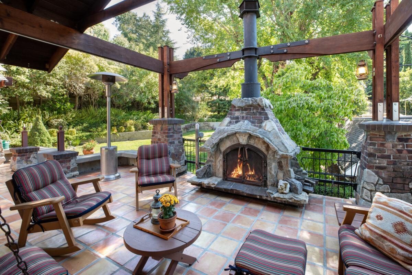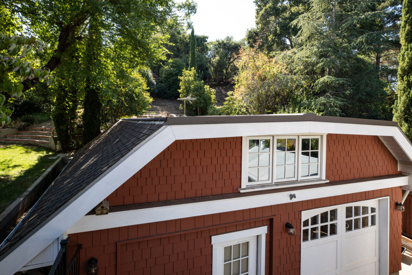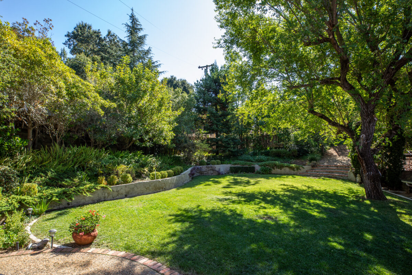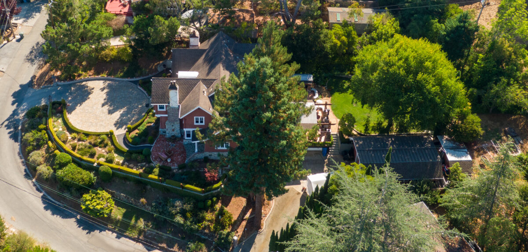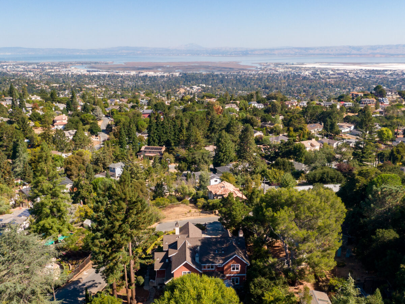This exceptional Emerald Hills home draws its architectural inspiration from homes in the enchanting village of Carmel. With its distinctive Craftsman design, complete with classic shingled exterior and signature tapered columns, the home was built with meticulous attention to detail by its current owner, a local artisan in stone and ironwork. Every detail stands as a true testament to creative artisanship. Noteworthy features that set the home apart include five fireplaces, each a work of art in itself, boasting designs that are truly one of a kind. The imperial staircase is a masterpiece featuring handcrafted iron railings and clear glass panels that provide visual sightlines to the outdoors and a sense of openness and harmony. Handcrafted light fixtures throughout are each a unique piece of art.
In addition to the artisan details, this home showcases captivating San Francisco Bay views stretching from the towers of the Bay Bridge to the San Mateo Bridge and down the peninsula – a stunning backdrop in the formal living and dining rooms, the breakfast room, and the upstairs primary suite. Designed with a focus on indoor-outdoor living, the home seamlessly extends from the family room and adjacent sun room to a mostly covered sizeable tiled deck. Here, a fireplace lounge, dining area, and well-equipped outdoor kitchen offer a serene and inviting space for everyday living or grand entertaining. An expansive level lawn, a rarity in Emerald Hills, further enhances the outdoor space.
Personal accommodations abound, including a main-level guest bedroom and bath, three upstairs bedrooms with a shared bath, and the option to use one bedroom as a centrally located den or office. The primary suite features a sitting room or office, two customized walk-in closets, and a romantic bedroom with fireplace and sumptuous bath, each showcasing the best vantage point for the Bay views. Rounding out the accommodations is a lower-level finished room with flexible use for an office, fitness center, or even a wine cellar.
Completing this property is an attached two-car garage plus an expansive detached building with half-bath and private driveway currently used as an artisan workshop but with potential for various uses, such as a car collector's dream space, a maker's studio, or even conversion into an Accessory Dwelling Unit.
- Extraordinary Emerald Hills home built and detailed by the current owner, an iron, stone, and wood artisan
- More than one-half acre with vast level grounds (approximately 23,565 square feet)
- Sweeping Bay views reach to the San Francisco Bay Bridge and San Mateo Bridge
- Large flagstone front motor court and separate driveway offer significant off-street parking
- 5-bedroom, 3.5-bath main residence (approx. 4,438 sq ft) plus attached 2-car garage (approx. 400 sq ft) plus detached garage with half-bath, currently used as an artisan workshop (approx. 735 sq ft) with potential for an ADU
- Handcrafted artisan stone and iron work throughout includes the imperial staircase, four fireplaces inside and one outside, plus most of the light fixtures; hardwood floors in the main living areas and carpet in the bedrooms
- Formal living room and formal dining room, each with custom fireplace
- Cherry and granite chef’s kitchen, breakfast room, plus adjacent family room with fireplace, and separate sun room
- Appliances include: Thermador 6-burner gas cooktop; 2 Bosch ovens; Thermador warming drawer; GE microwave; KitchenAid dishwasher; Sub-Zero refrigerator
- Main-level bedroom and bath with tub and overhead shower; two upstairs bedrooms plus office/bedroom, and shared bath with tub and overhead shower
- Upstairs primary suite with sitting room, two customized walk-in closets, custom gas-log fireplace, and bath with jetted tub and separate shower
- Lower-level flexible-use room for office, fitness, or wine cellar
- Fabulous, mostly covered, outdoor lounge with tiled decking, fireplace, dining area, and barbecue kitchen with 4-burner gas cooktop
- Vast level lawn and perimeter foliage for privacy
- On the edge of Woodside minutes to Emerald Hills Golf Course and Edgewood Park trails
- Approximately 5,173 square feet of conditioned space plus 2-car garage approx. 400 square feet. In total approximately 5,573 square feet
- Excellent Roy Cloud School (K-8; buyer to confirm)
