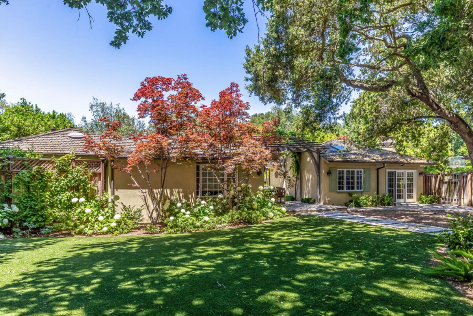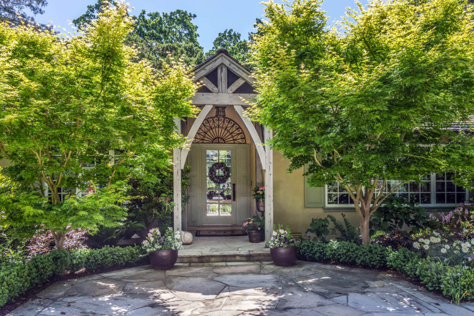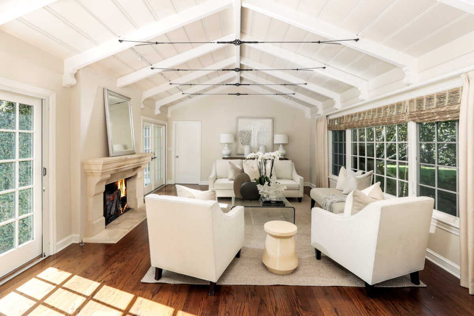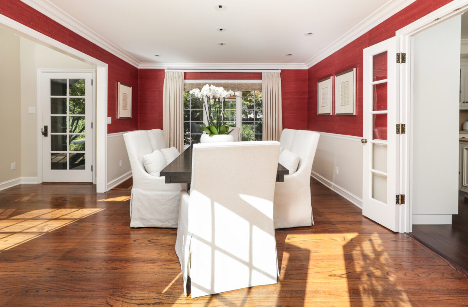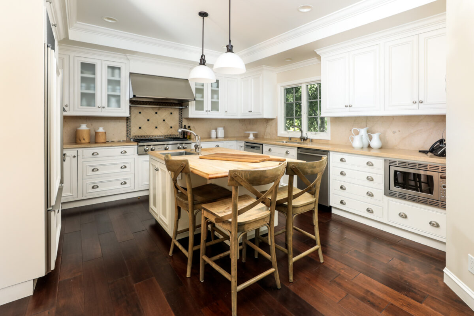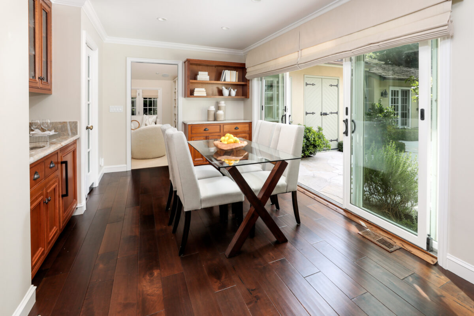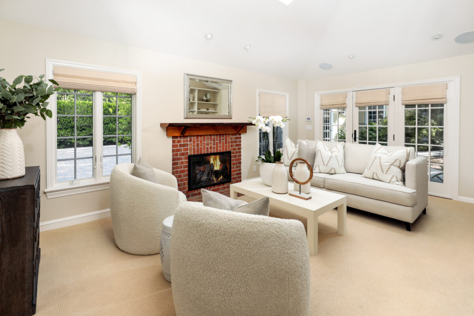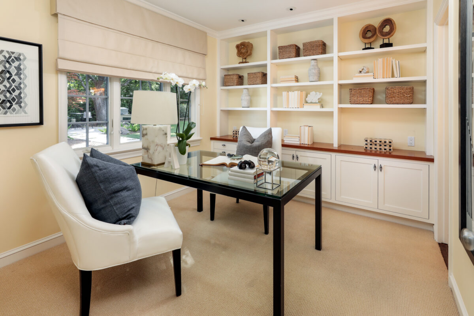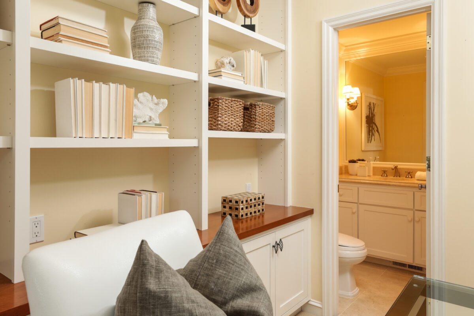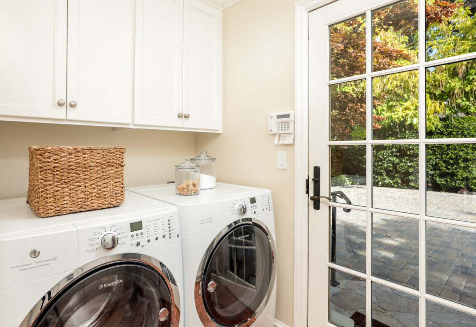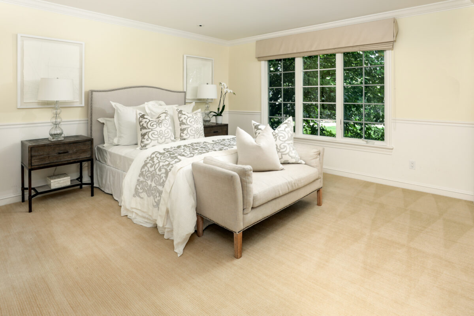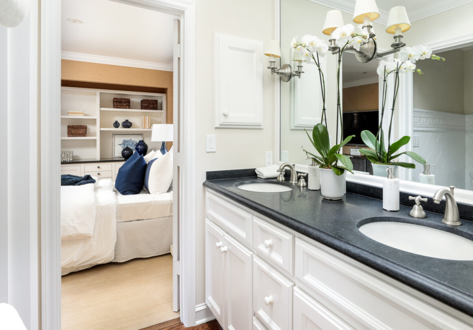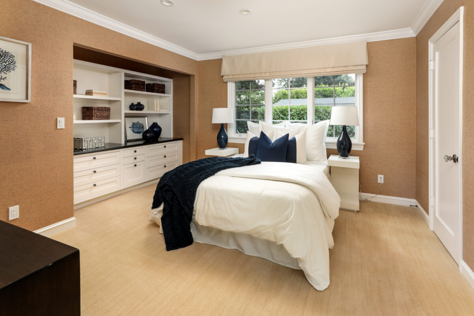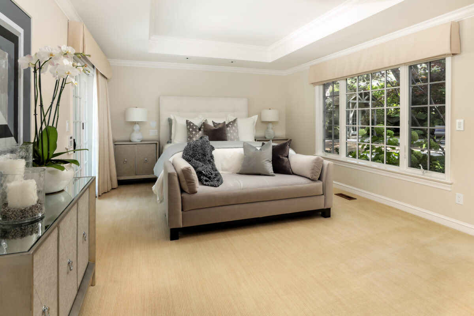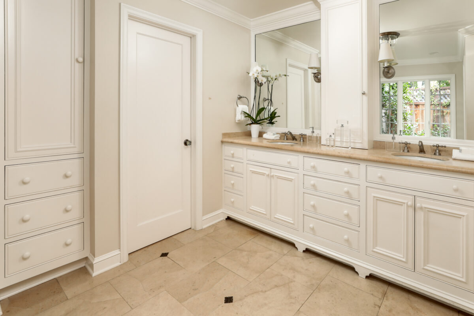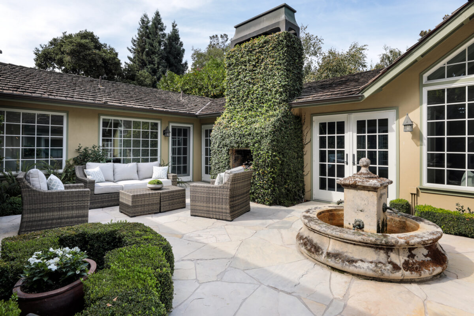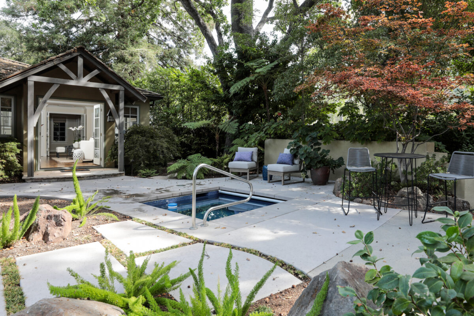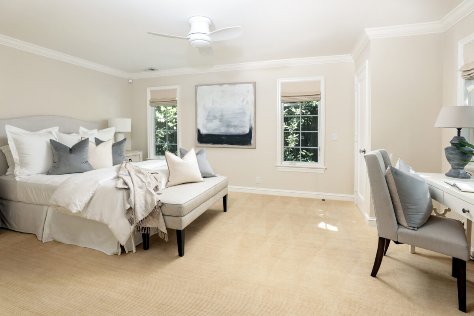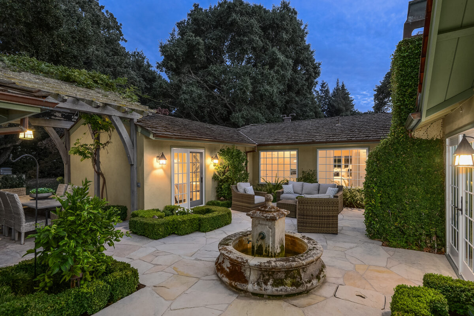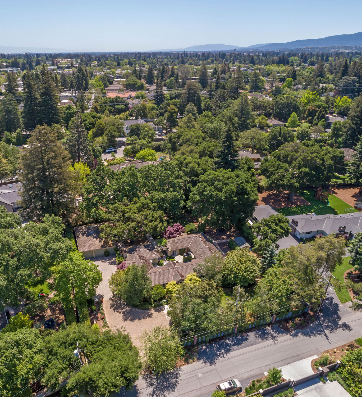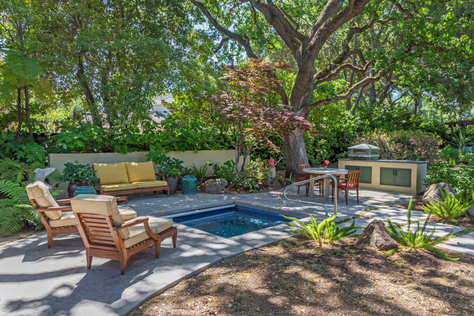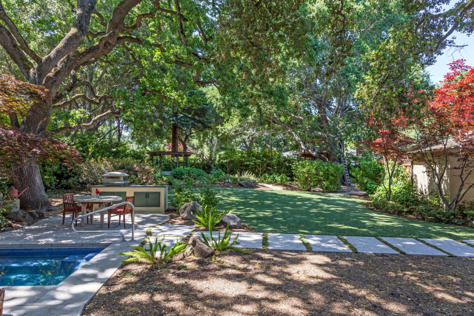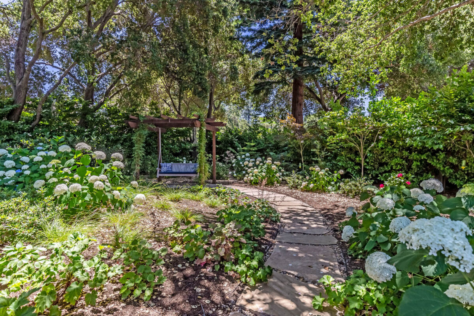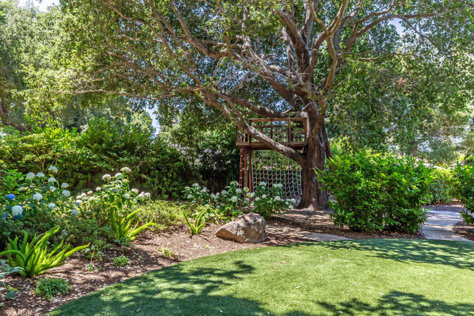Bright sun lit rooms exude all the warmth and character of the European countryside, this beautifully updated home in central Atherton spans one level connected to enchanting fresh-air courtyard. A detached guest house and separate temperature-controlled wine cellar expand the accommodations, and a detached garage includes a potting area with sink for the gardening afficionado.
The ambiance is warm and inviting with Old World flair combined with luxury for today. Fine hardwood floors, divided light windows and French doors, plus classic millwork are stylish and timeless. The formal living room is spanned by iron trusses on the cathedral ceiling, and a fireplace showcases a classic European limestone mantelpiece. The formal dining room is amply sized for entertaining, and its richly hued color palette is the perfect choice for this home. The entire floor plan revolves around a central courtyard that serves as an outdoor living and dining room with well-aged fountain, fireplace in an ivy-covered chimney, and a vine-covered arbor with heater and light for al fresco dining. The kitchen has everything needed for everyday meals as well as grand entertaining with high-end appliances, a large walk-in pantry, and wine bar with hammered nickel sink and plenty of space for bar service. The adjoining family room is perfect for media enjoyment and connects to the rear yard and nearby guest house.
There are 3 bedrooms two full baths and two half baths in the main home. The primary suite, with heated bathroom floor and courtyard access, is in a separate wing with two other bedrooms which share a full bath with beautiful basketweave tiled floor. A private office is just off the family room with its full wall of cabinetry and library shelves and has an adjoining half bath. Rounding out the accommodations is the guest house with great room including a kitchen with induction stove top, separate bedroom, and full bath. Positioned between the guest house and the 2-car garage is the temperature-controlled wine cellar lined from floor to ceiling on two sides with custom racking.
Wraparound gardens and mature trees define the peaceful setting, synthetic lawn is perfect for today’s drought conditions, and a large in ground spa with cover awaits soothing relaxation. There is also a custom treehouse with rope climbing wall, a tucked-away swing seat for quiet meditation, and 3 large
raised beds for an at-home farmer’s market. Adding the finishing touch is this home’s convenient location just blocks from downtown Santa Cruz Avenue for shops and restaurants.
Details of the Residence:
- Just steps to downtown Menlo Park restaurants, shopping and conveniences
- Beautifully appointed European country manor with detached guest house and separate wine cellar
- 3 bedrooms, two full and two half baths in the main home plus 1-bedroom, 1-bath guest house
- Hardwood floors in most rooms
- Classically elegant living room with paneled cathedral ceiling and iron trusses, and gas-log fireplace flanked by French doors to the interior courtyard
- Formal dining room has chair rail and crown moldings with French doors to the courtyard
- Well-appointed kitchen has limestone counters and full-height backsplashes, a butcher block island with seating, walk-in pantry, and large casual dining area with wide sliding glass doors to the courtyard
- Wolf gas cooktop with grill; 2 Thermador ovens; Panasonic microwave; 2 Bosch dishwashers; Sub-Zero refrigerator
- Inviting family room has library shelves, carpet beneath a sky-lit cathedral ceiling, brick fireplace, and French door to the rear yard
- Dedicated office, with built-in cabinetry, skylight, and en suite half bath
- Primary suite has French door to the courtyard, 2 fully customized walk-in closets, and en suite bath with heated floor, honed limestone finishes, dual-sink vanity, deep tub, frameless-glass shower, and private automated commode room
- Two additional bedrooms, each with direct access to a shared bath with operable skylight, dual-sink vanity, and separate room with tub and overhead shower
- Temperature controlled wine cellar with custom racking on two walls stores about one thousand bottles
- Detached guest house with great room, kitchen with induction cooktop and refrigerator, bedroom, and bathroom with tiled shower
- Other features: guest powder room; large laundry/mudroom, abundant cabinetry; security alarm; detached 2-car garage plus large storage/workshop area with sink; central air conditioning; gated driveway
- Wonderful outdoor venues include: courtyard with fountain, gas-log fireplace, arbor-covered and heated dining area; large recessed spa; outdoor kitchen area with pizza oven; synthetic lawn for play; custom treehouse with rope climbing wall; vegetable garden with 3 raised beds; bountiful rose garden at the front
- Approximately 4,195 total square feet on a lot of approximately 0.72 acre (31,500 square feet)
- Excellent Menlo Park schools
