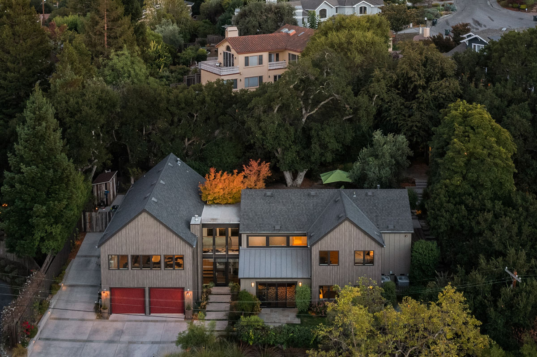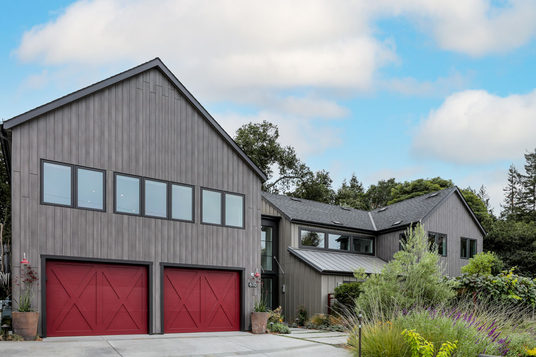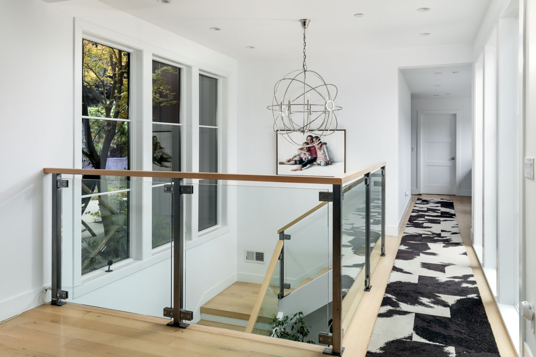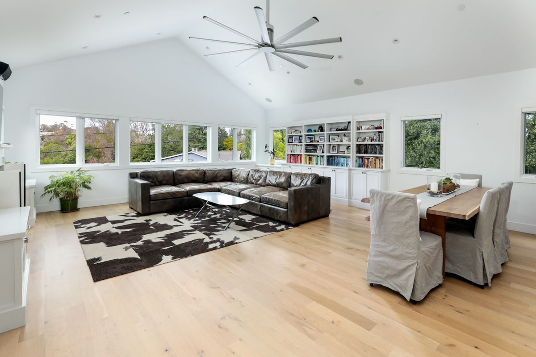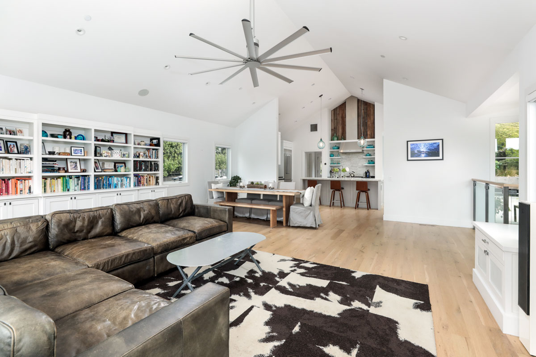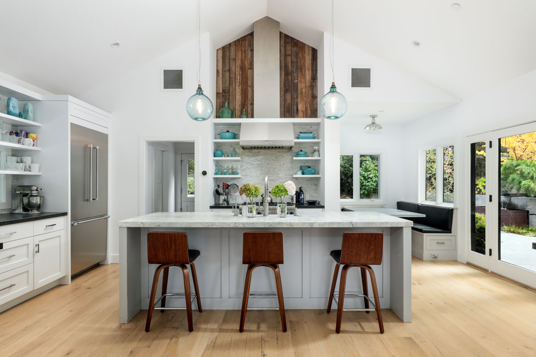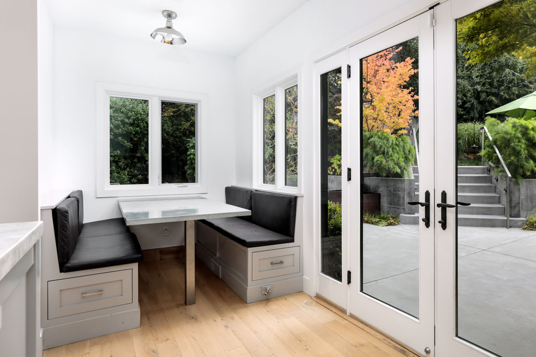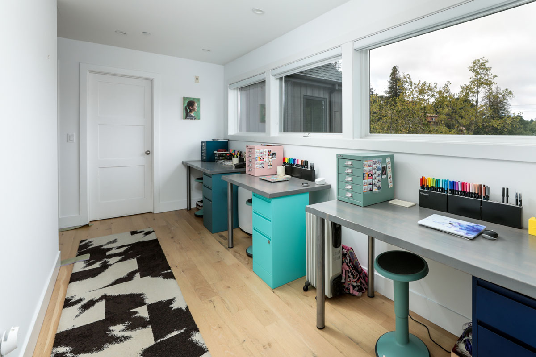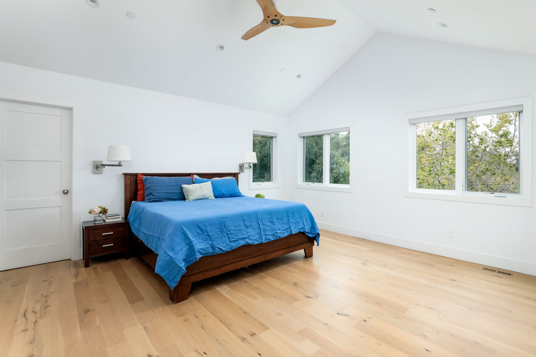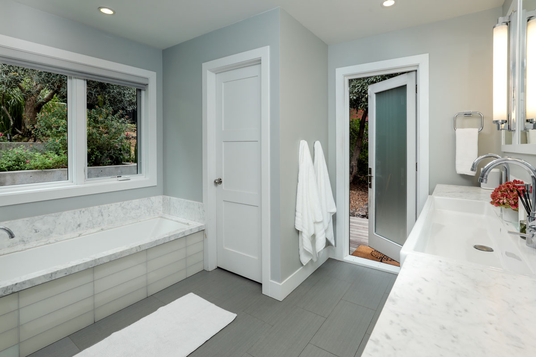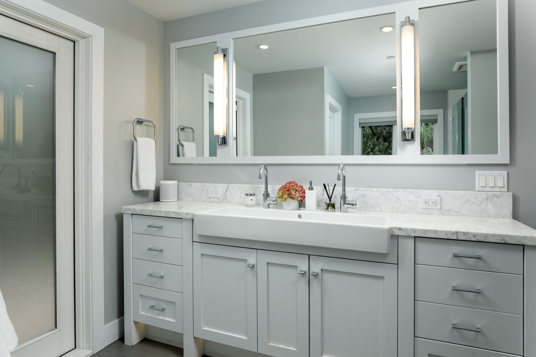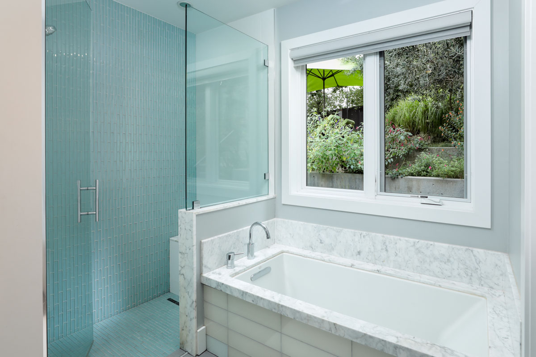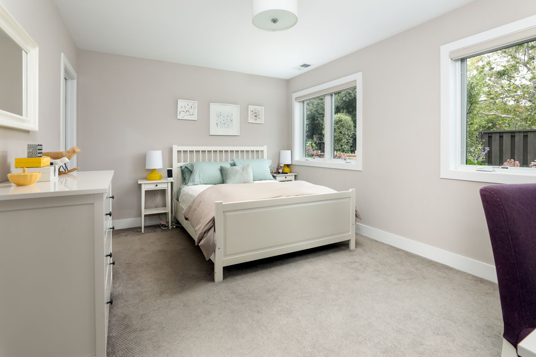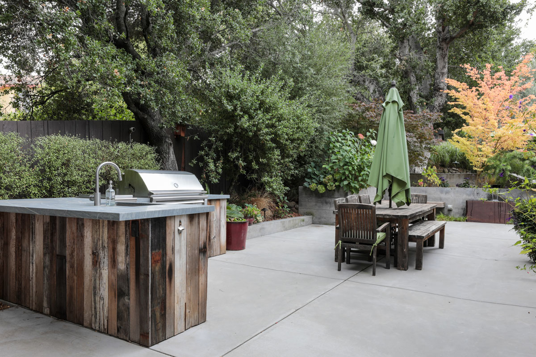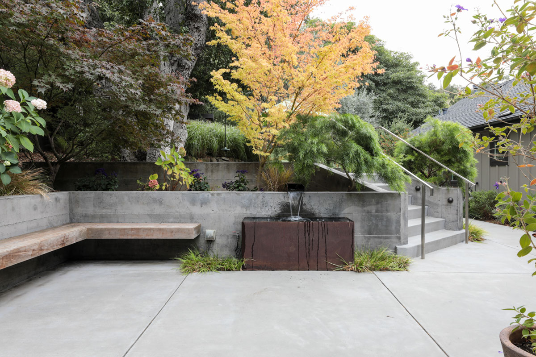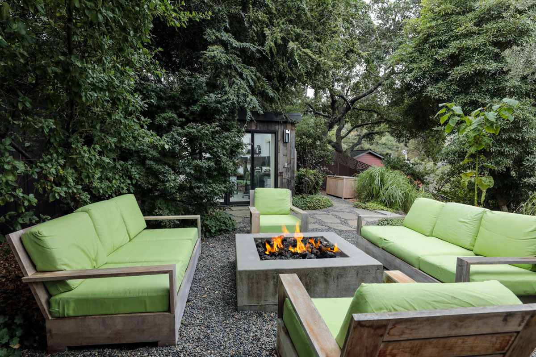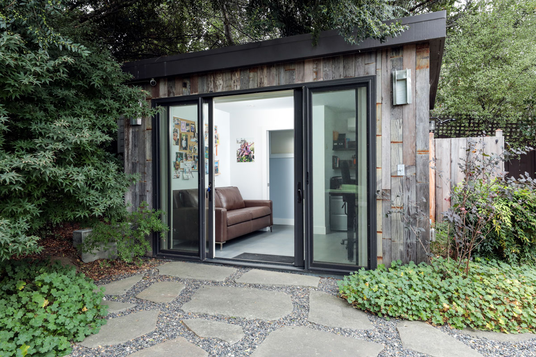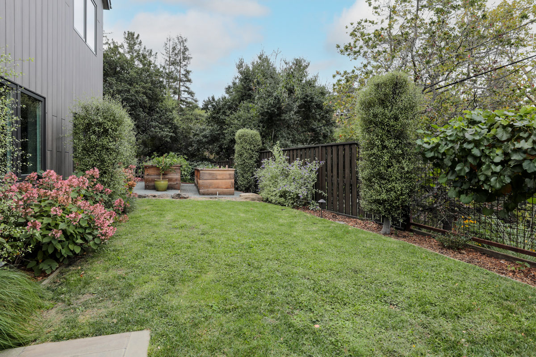Located just up the street from Emerald Lake Country Club, this modern farmhouse, completed in 2013, is surrounded with California native plantings to blend in perfectly with the country setting on the edge of Woodside. Inside and out, understated chic contemporary spaces unfold on the gently terraced grounds of more than one-quarter acre. The main home is decidedly modern, with towering ceilings and open spaces surrounded in windows, plus there is a casita on the rear grounds that offers the perfect place for today’s home office or for guests. Unique designer finishes are found at every turn – from integrally colored concrete floors to reclaimed pickle wood from the original home. There are 4 spacious bedrooms, including one on the main level with adjoining living or recreation room, making it ideal for multi-room extended living quarters. Myriad outdoor living spaces are perfectly integrated for play and entertaining with a large deck wrapped around a signature oak, fire pit terrace, dining lounge with built-in barbecue, and a soothing water feature. Emerald Hills has two lakes, with optional private membership, a 9-hole golf course, and miles of hiking trails at Edgewood Park, yet is ever so convenient to vibrant downtown Redwood City and midway between Silicon Valley and San Francisco.
- Spacious modern farmhouse built in 2013 just one block from Emerald Lake Country Club
- 4 bedrooms and 3.5 baths in the main home
- Detached casita with half-bath and outdoor shower
- Approximately 4,107 total square feet
- Main home: 3,475 sq. ft.
- Casita: 169 sq. ft. (flexible-use space with bathroom and exterior shower)
- Garage: 463 sq. ft.
- Gated and landscaped front yard with California native plantings; a clear awning shelters the all-glass front entrance opening to a two-story foyer
- Clear glass railings outline the vertebrae steps to the upper level; integral-colored concrete flooring continues into the recreation room
- Ground-level recreation/living room/bedroom has sliding glass doors to the front yard; adjoining carpeted bedroom with walk-in closet and en suite bath with shower and heated floor
- White oak floors extend throughout the upper level
- Tremendous open-concept great room with towering ceiling, oversized industrial fan, surround sound speakers, extensive built-ins, gas fireplace, and space for formal dining
- Stunning kitchen has white cabinetry topped in contrasting soapstone, white marble-topped island with seating, and Carrara marble mosaic backsplashes; original pickle wood siding is positioned above open shelves in the cooking center; built-in banquette seating on each side of a zinc table; a Dutch door opens to the rear grounds
- Stainless steel Thermador appliances include gas range, dishwasher, and built-in refrigerator plus GE microwave and a beverage cooler
- Primary bedroom suite has a cathedral ceiling with oversized Haiku bamboo fan, customized walk-in closet, and luxury en suite bath with heated floor, dual trough-style sink, deep tub, glass-tiled shower, private commode room, and frosted glass door to the outdoors
- Two additional bedrooms, each with organized closet, served by a bath with tub and overhead shower
- Detached casita with sliding glass door entry, half-bath, and outdoor shower-without benefit of permit
- Tremendous outdoor living spaces with myriad level areas for play and entertaining, including crushed stone fire pit terrace, Corten steel water feature terrace with cantilevered bench seating, built-in barbecue center with expansive counters, and large deck designed around a signature oak
- More than one-quarter acre (approximately 11,868 square feet)
- Optional paid membership, if available, at Emerald Lake Country Club just down the street
- Attached 2-car garage with sink plus significant off-street parking spaces, including gated side yard
- Other features include: half-bath; large walk-in pantry; office/study space in hallway beneath a wall of windows; laundry room with Electrolux washer/dryer; Nest thermostats and surveillance; dual-zone air conditioning
