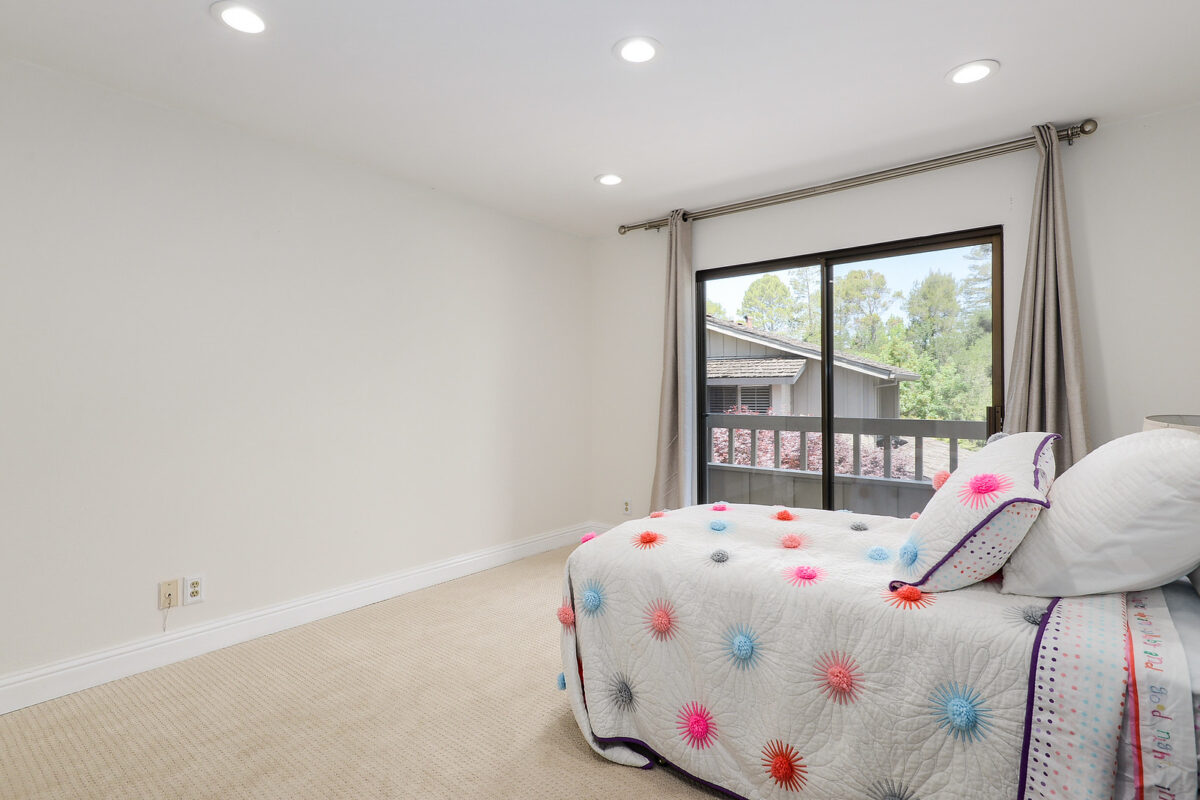Overlooking the 10th fairway of Sharon Heights Golf & Country Club, this townhome is located in the venture capital community on famed Sand Hill Road. The entire ambiance is warm and inviting with Saltillo tile floors and a central three-story glass-topped atrium that fills every level with natural light and is even rigged with a pulley system for ease of watering hanging plants. Beyond the atrium’s light, sliding glass doors in the living room, kitchen, and top-floor primary suite open to views out to the golf course sheltered by tall foliage for privacy. The public rooms on the second level comprise a large living room with fireplace, formal dining area with a full wall of mirror, and large eat-in kitchen. Hand-crafted wood cabinetry blends in harmony with the tile floors and adds to the natural beauty of the setting, which is most apparent on the terrace where a waterfall enhances the ambiance, a built-in barbecue adds convenience, and tall foliage adds privacy.
Today’s work-from-home and distance-learning needs are easily accommodated at this home with a concealed office area in the living room, built-in workstation in the kitchen, sizeable landing area at the top of the stairs, plus an entire room on the primary suite level with flexible use for an office or family room. Plus, there are 3 bedrooms, including one already fully customized with cabinetry and even integrated laundry (optional laundry can also be found in the attached 2-car garage).
The top-floor primary suite and adjoining office/family room, separated by track-hung sliding doors, take full advantage of the verdant golf-course views. The suite has three closets plus a fully organized walk-in closet for amazing wardrobe storage. The en suite bath features a furniture-quality dual-sink vanity and a separate sky-lit room with glass-enclosed shower.
Topping it all off are the community amenities of multiple pools and spas, including one very convenient to this home, and all just minutes to Stanford University and future commute routes to all of Silicon Valley and San Francisco.
Details of the Property
- Overlooking the 10th fairway of Sharon Heights Golf & Country Club
- Multi-level townhome with bright and light interiors designed around a central atrium
- 3 bedrooms, office, and 2.5 baths; approximately 2,140 square feet
- Saltillo-tiled foyer looks into the 3-story atrium with all-glass ceiling
- Living room has a fireplace beneath media wiring and sliding glass doors to the rear terrace; custom doors conceal a built-in desk area
- Formal dining area has a full wall of mirror and full wall of cabinetry
- Custom wooden cabinetry spans the kitchen topped in quartz and integrating a second workstation area; ample room for casual dining is found beside a sliding glass door to the terrace
- Appliances include a 4-burner gas cooktop, 2 ovens, dishwasher, and Sub-Zero refrigerator
- Upstairs landing area with skylight and atrium views; two bedrooms on this level and a bath with skylight and tub with overhead shower; one bedroom with sliding glass door to a front balcony
- Top-floor family room/office and primary bedroom suite; the office has a full wall of golf-course view windows, open shelving, and track-hung sliding doors concealing the bedroom
- Primary suite has a private balcony with golf-course views, 3 closets plus a walk-in closet, and en suite bath with dual-sink vanity and separate room with shower
- Expansive rear terrace with built-in barbecue, waterfall, and arbor-covered lounge
- Attached 2-car garage with laundry
- Central air conditioning
- HOA of $525 month includes common area maintenance, water and sewer, plus multiple pools and spas
- Adjacent to Sand Hill Road venture capital centers and commute routes to all of Silicon Valley and San Francisco
















