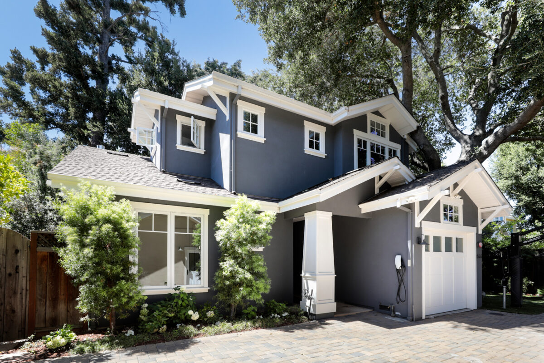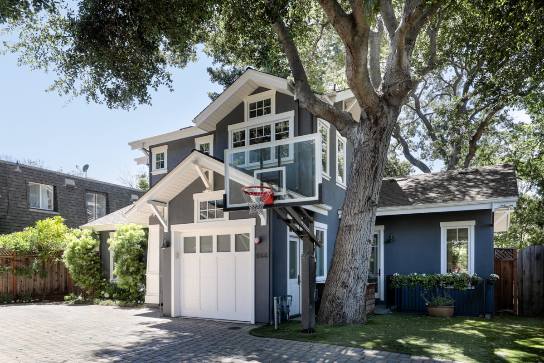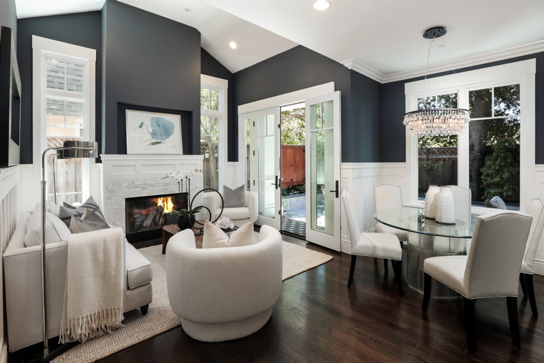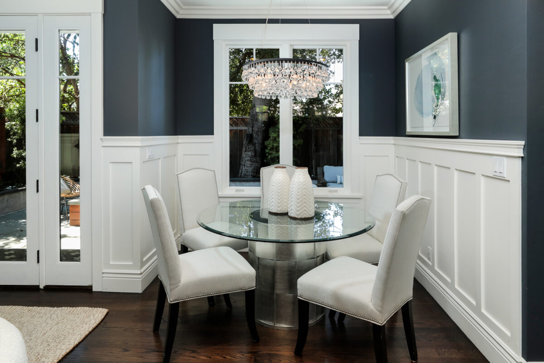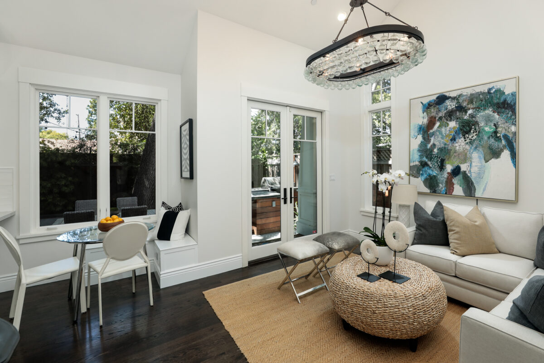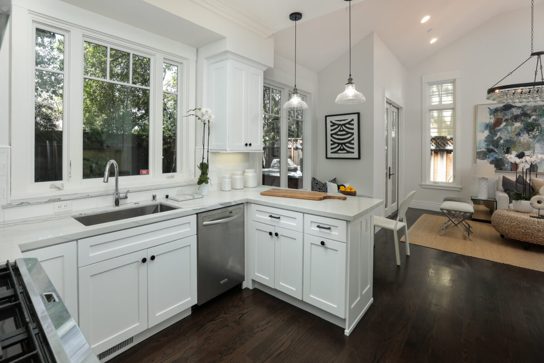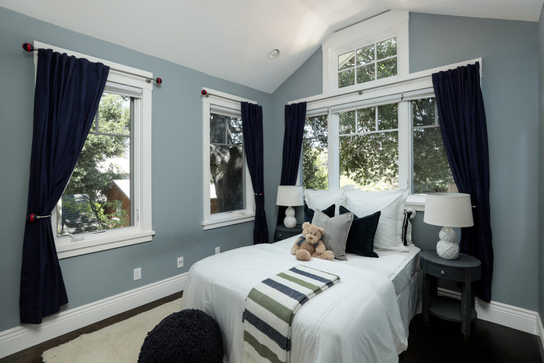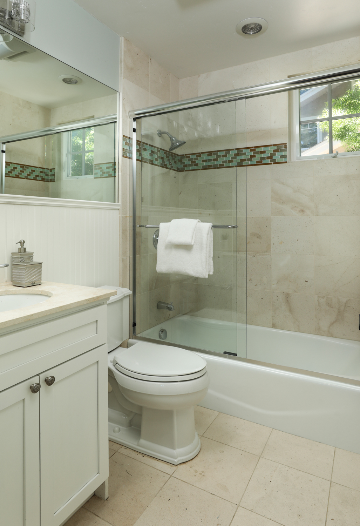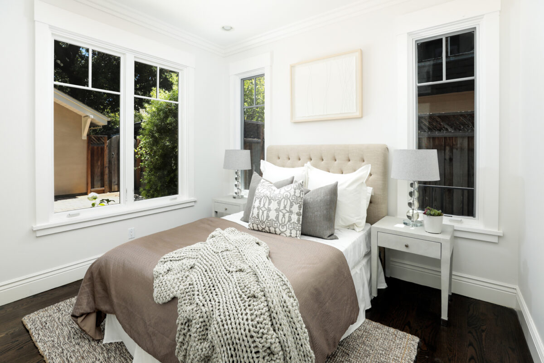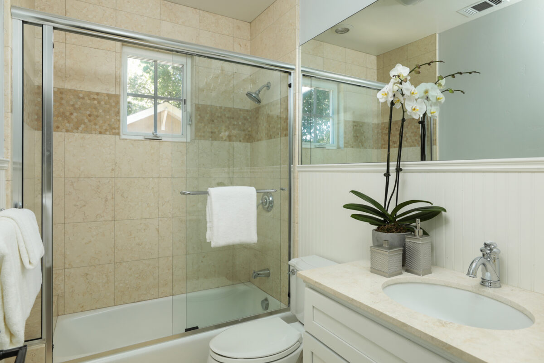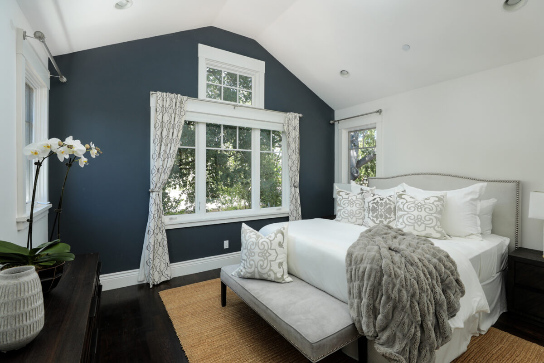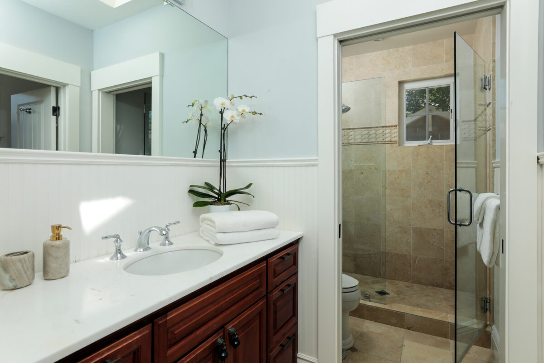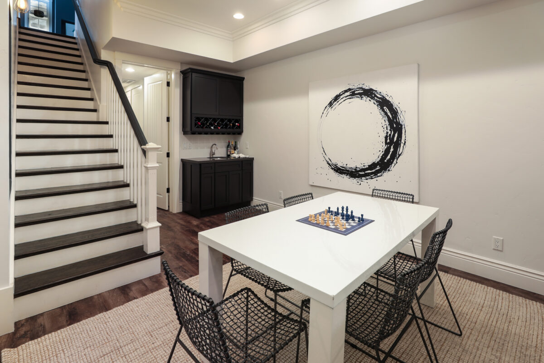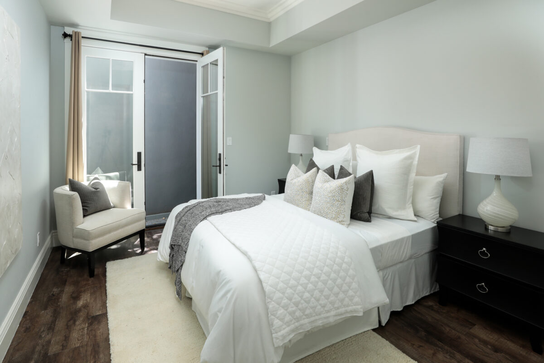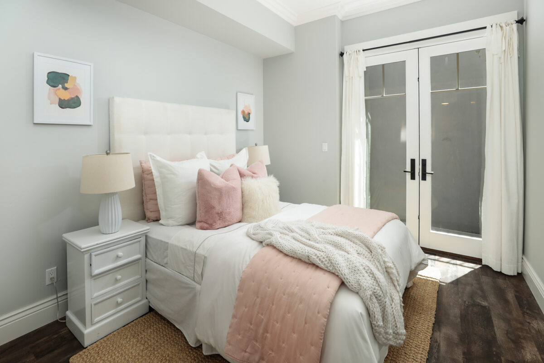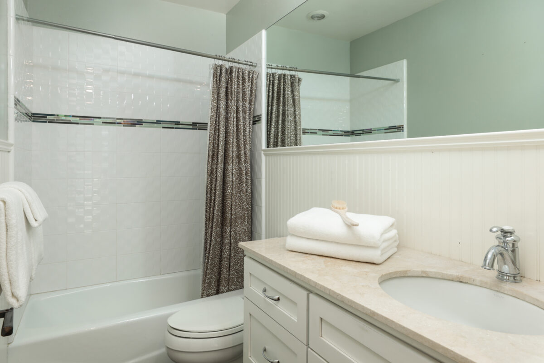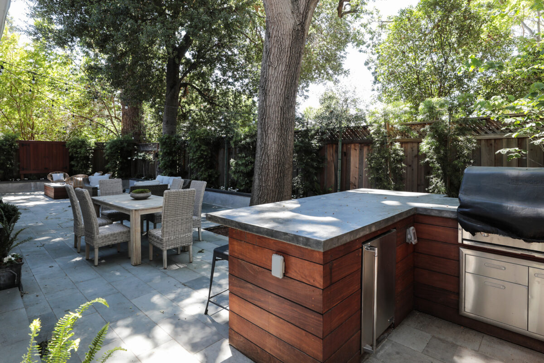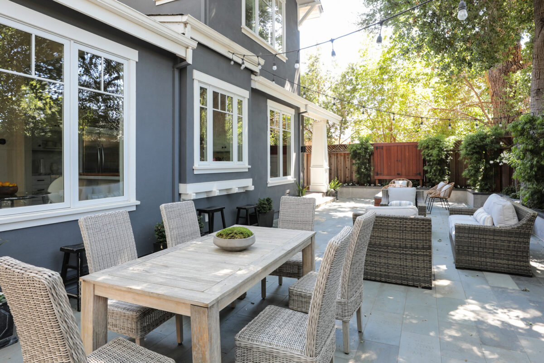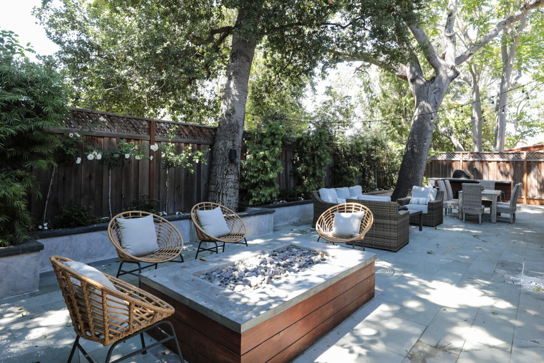This classic Craftsman-style home, by noted architect Roger Kohler, was built in 2009 and has been extensively updated with designer panache. Set at the rear of a beautiful oak-studded lot shared with one other home, the tucked-away position offers the ultimate in privacy in the sought-after Allied Arts neighborhood. The surprisingly spacious floor plan spans three levels of luxurious living, each with tall ceilings, abundant natural light, and beautiful engineered wood floors. The palette is perfection in crisp white and a contrasting deep slate grey complemented by Calacatta marble-style quartz and dazzling modern glass chandeliers. Wainscot paneling and crown moldings define the living room and formal dining area, a fireplace set between tall windows enhances the ambiance, and French doors open to the very private rear yard.
The all-white remodeled kitchen features KitchenAid Architect Series appliances, peninsula counter seating, and a built-in banquette for casual dining. The fully open family room extends the space for everyday living with a towering ceiling and chandelier of glass balls that serves as a showpiece in the room. French doors open to the front yard with drought-tolerant synthetic lawn and to the rear yard where a built-in barbecue center has counter seating for outdoor entertaining. Recreation and media enjoyment continue downstairs in a central room that opens to a light well and features a wine bar with sink.
There are 4 spacious bedrooms plus a main-level office and adjacent bath – the perfect setup for today’s work-from-home needs. The primary suite is located upstairs along with another bedroom and bath, and there are two bedrooms and a bath privately located on the lower level. A one-car garage serves the home along with an additional parking space with a Tesla charging station. Incredibly convenient location, equidistant to downtown Menlo Park, University Avenue in Palo Alto, parks, and Stanford University.
- Extensively updated three-story home built in 2009
- Repainted inside and out with richly hued designer color and contrasting crisp white
- 4 bedrooms, office, and 4 full baths
- Beautiful wood floors throughout
- Living room with French doors to the rear yard and fireplace outlined in Calacatta marble tiles
- Formal dining area featuring stunning halo chandelier of tear-drop glass
- Remodeled all-white kitchen with Calacatta marble-style quartz and subway-set tile backsplashes; peninsula counter seating plus casual dining area with banquette
- KitchenAid Architect Series appliances include a 6-burner gas range, dishwasher, and built-in refrigerator
- Family room, open to the kitchen, with cathedral ceiling and dazzling chandelier; French doors to the rear and front yards
- Main-level office and adjacent bath including tub and overhead shower
- Upstairs primary suite features walk-in closet and en suite bath with frameless-glass shower
- Additional upstairs bedroom and bath with glass-enclosed tub and overhead shower
- Lower-level media/recreation room has built-in cabinetry, wine bar with sink, and French doors to a light well
- Two lower-level bedrooms, each with French doors to a light well, plus bath with tub and overhead shower
- Other features: lower-level laundry room with sink and LG washer/dryer; finished one-car garage plus additional parking space; security alarm; Ecobee thermostats; central vacuum; 3-zone air conditioning; Tesla charging station on the driveway
- Private rear yard with built-in barbecue center and counter seating, outdoor television for movie night; Blue stone patio, synthetic lawn at the front
- Approximately 2,805 all-inclusive square feet (buyer to verify)
- Lot size of approximately 8,400 square feet combined with front home
- Tucked-away location in sought-after Allied Arts
- Excellent Menlo Park schools
