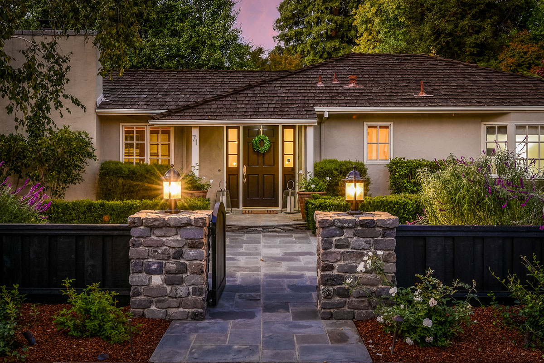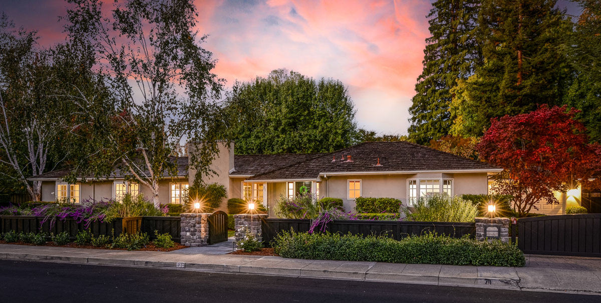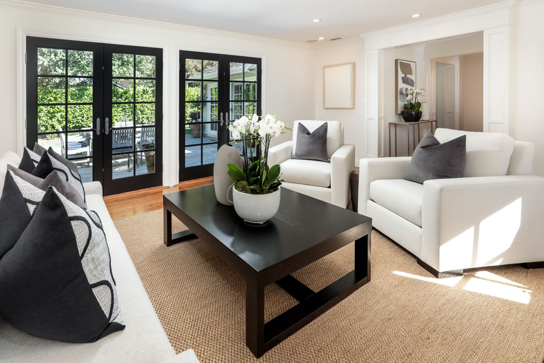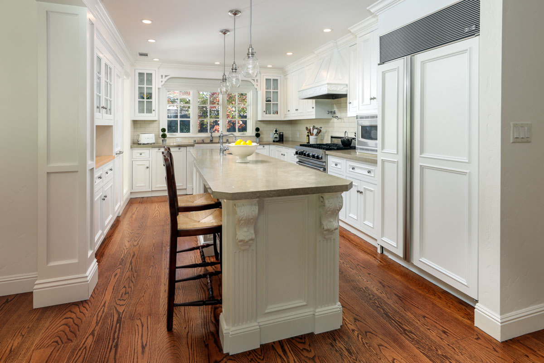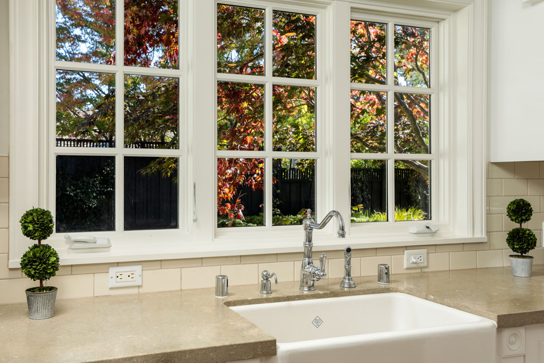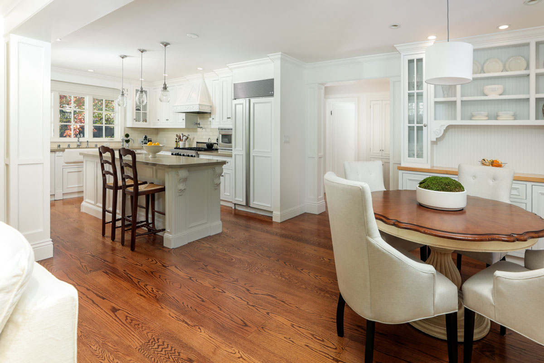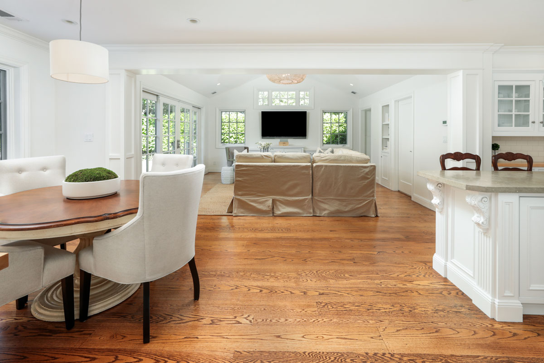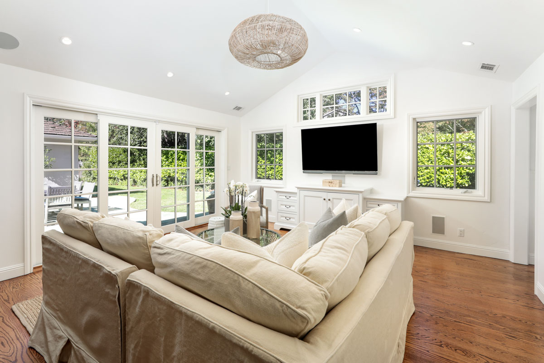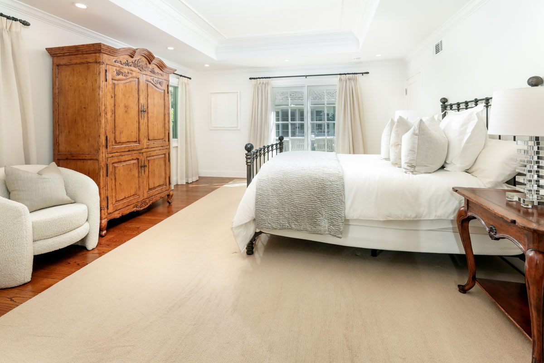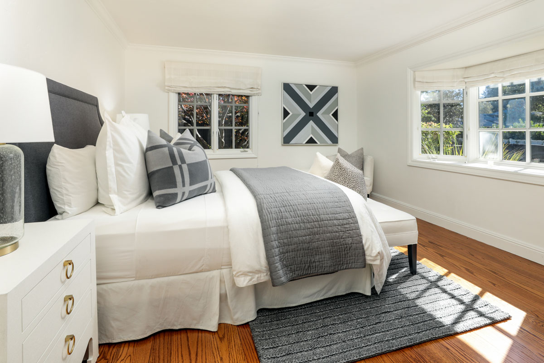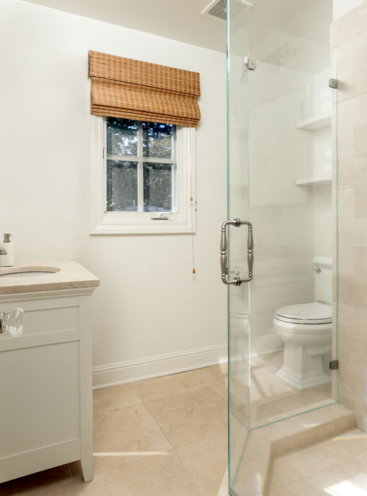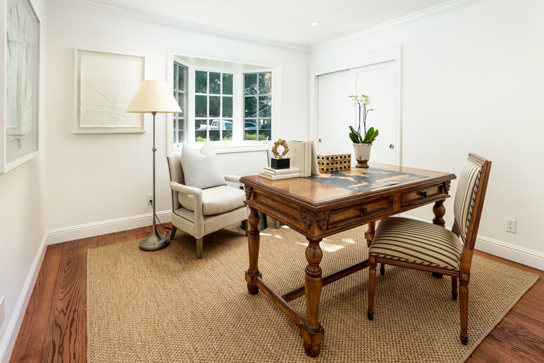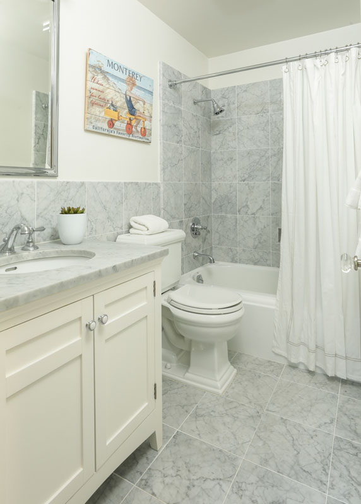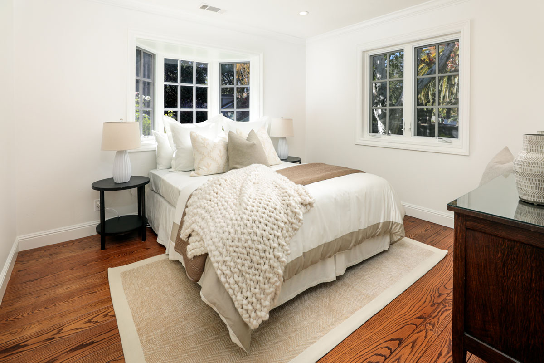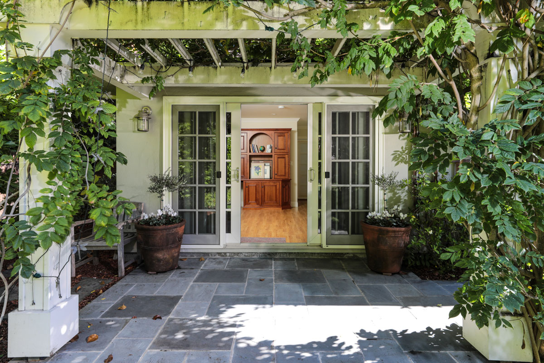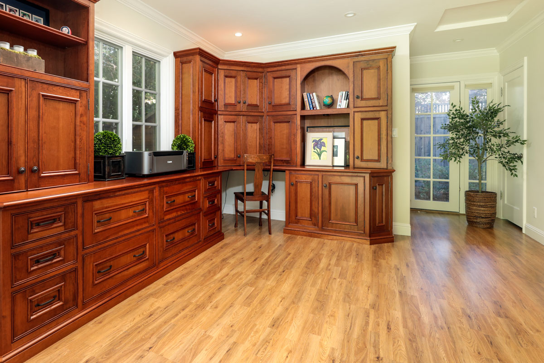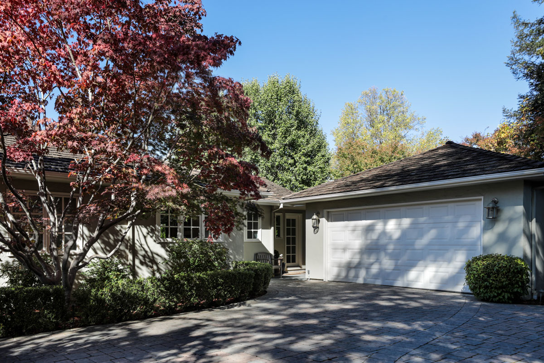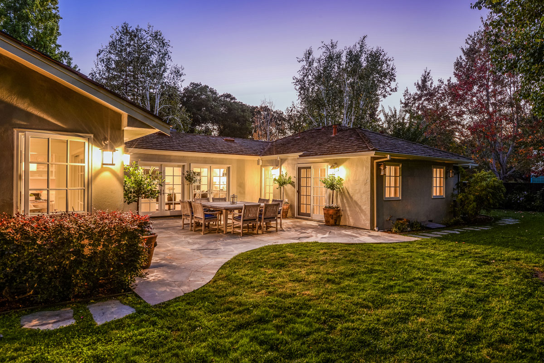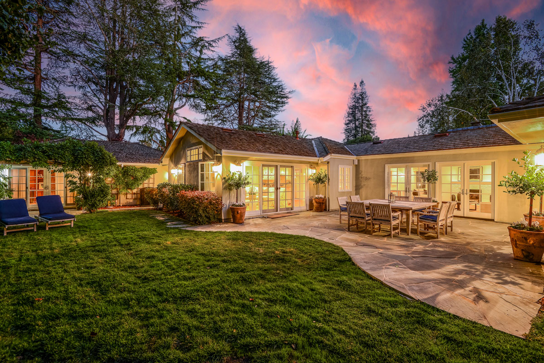Classic and timeless California indoor/outdoor living unfolds at this remodeled home and studio in desirable Lloyden Park, the only neighborhood in Atherton with underground utilities, sidewalks, and even updated street lighting. The ranch-style home has been extensively remodeled inside and shows picture-perfect curb appeal outside with gated pedestrian and driveway entrances plus manicured landscaping. Beautiful hardwood floors extend throughout the home along with crown moldings and a soft neutral palette ready for any personal style of belongings. The entire ambiance is traditional elegance with bright natural light through numerous glass doors and bay windows.
The central living and dining room combination is warmed by a fireplace and opens to a large flagstone patio for al fresco enjoyment on the private rear grounds. The kitchen is five-star with stunning French limestone countertops and classic subway-set white tiled backsplashes. An island offers breakfast bar seating beneath three clear-glass pendants, and recessed lights dot the ceiling. Stainless steel appliances include a Viking 6-burner gas range with pot filler, KitchenAid microwave, new Miele dishwasher, and Sub-Zero refrigerator. Just off the kitchen, a large family room with cathedral ceiling, celestial windows and glass doors offering a wonderful spot for media enjoyment and everyday living.
There are 4 bedrooms and 3 full baths beginning with one bedroom (without benefit of closet) and adjacent bath just off the family room and perfect for a home office, if needed. A separate wing includes the primary bedroom suite and two bedrooms served by a full bath. The primary suite has sliding glass doors to the flagstone patio, a large walk-in closet, and double doors to the remodeled bath with honeycomb tile floor, clawfoot tub, frameless-glass Carrara marble shower, dual-sink vanity, and private commode room. The two additional bedrooms each have an elevated bay window and crown moldings and are served by the hallway bath with Carrara marble finishes, including wainscot, single-sink vanity, and tub with overhead shower.
Adding to the accommodations is a guest house behind the detached 2-car garage, entered through a sliding glass door in the rear yard or a French door on the side. Finishes include laminate wood floors, crown moldings, and bath with pedestal sink and frameless-glass tiled shower. Located just 1.5 miles to downtown Menlo Park shops and restaurants, this home is served by Menlo-Atherton High School.
Summary of the Home:
- Classic and timeless remodeled ranch in Lloyden Park
- 4 bedrooms and 3 baths plus guest house with full bath
- Picture-perfect entrance with pedestrian and driveway gated entrances, bluestone walkway, and manicured lawn and hedges
- Beautiful hardwood floors throughout
- Living and dining room combination with fireplace
- Remodeled designer kitchen with French limestone counters and high-end appliances, including Viking gas range
- Spacious family room, fully open to the kitchen, with access to the rear grounds
- Privately located bedroom, or ideal office, and adjacent bath
- Primary bedroom suite with outside entrance and luxuriously remodeled bath with clawfoot tub
- Two additional bedrooms served by a Carrara marble bath with tub and overhead shower
- Laundry area with sink and LG washer and dryer
- Detached Guest House (without benefit of heat or air conditioning) has built-ins on two walls, sliding glass door entrance, closet, and tiled bath with pedestal sink and frameless-glass shower
- Detached 2-car garage with covered entrance
- Other features include central air conditioning, security alarm, and gated paver stone driveway
- Spacious and private rear yard with tall hedges and perimeter trees, lawn, and central flagstone patio
- Approximately 2,800 square feet on approximately 0.32 acre (14,060 square feet)
- Lloyden Park neighborhood just 1.5 miles to downtown Menlo Park
