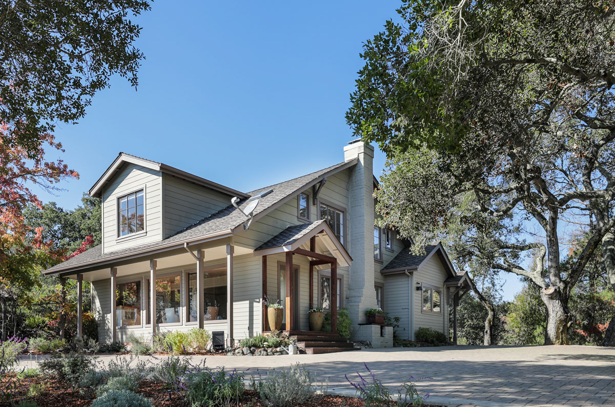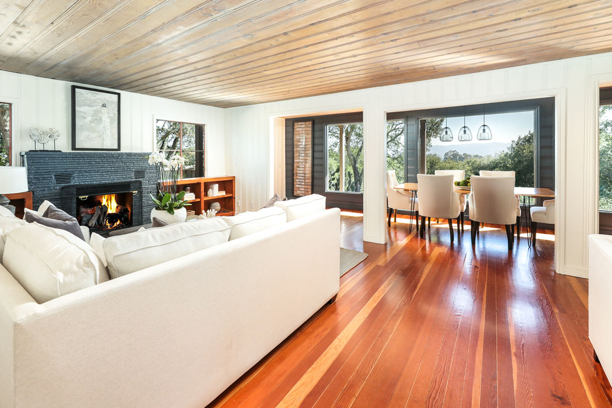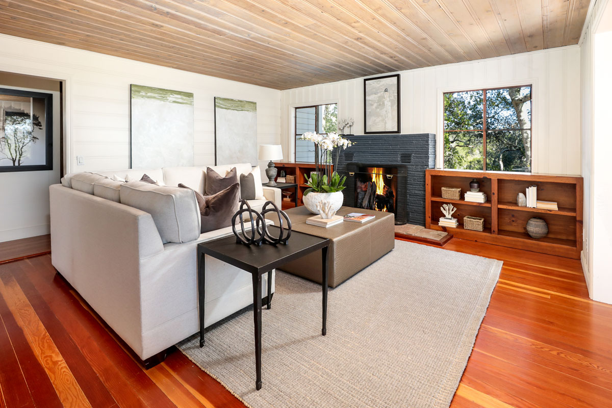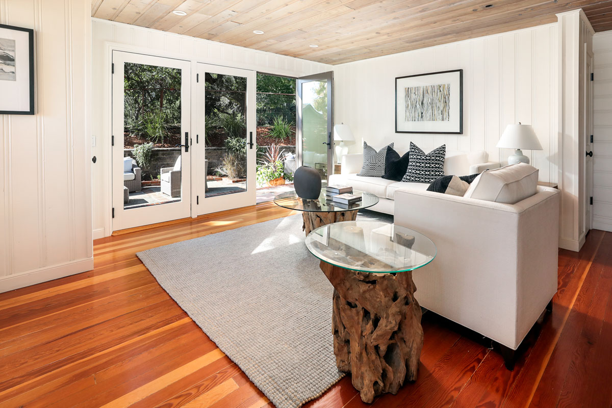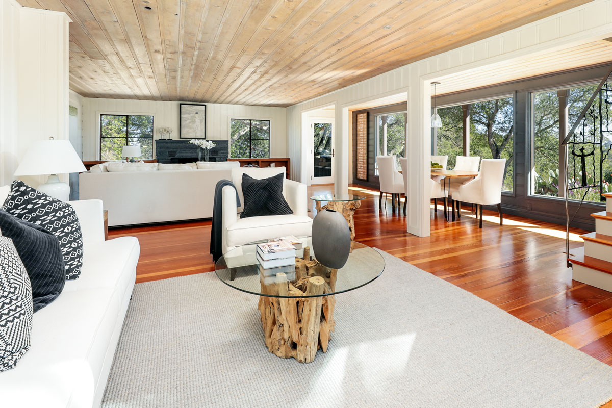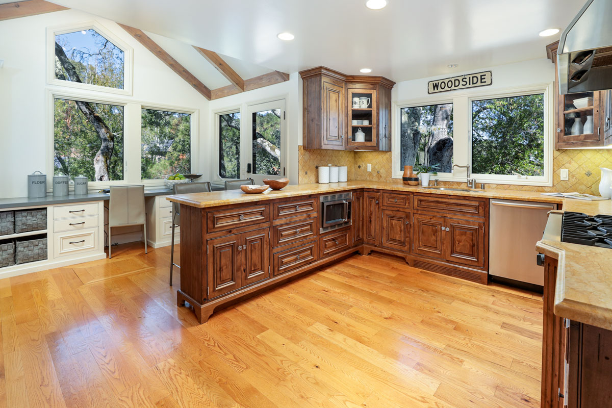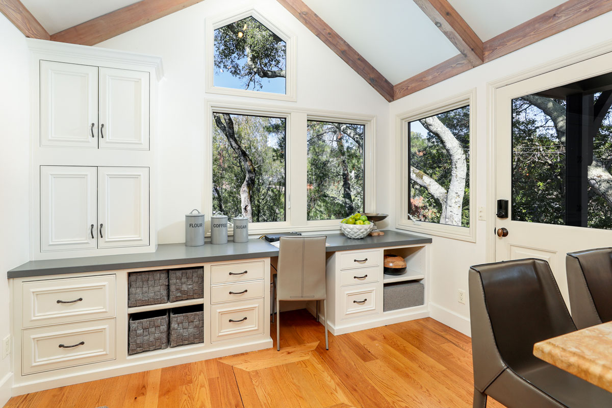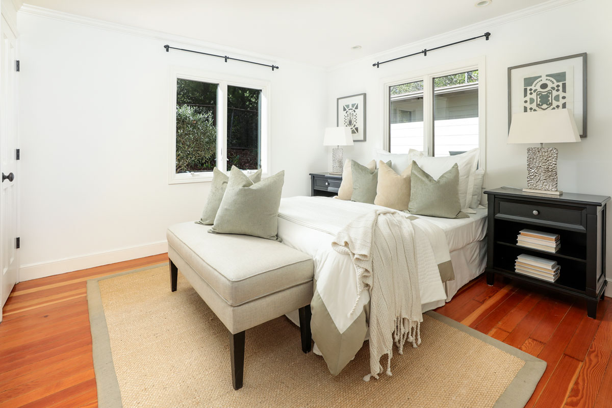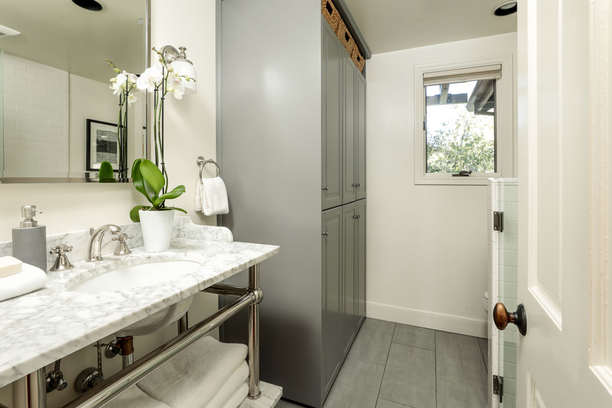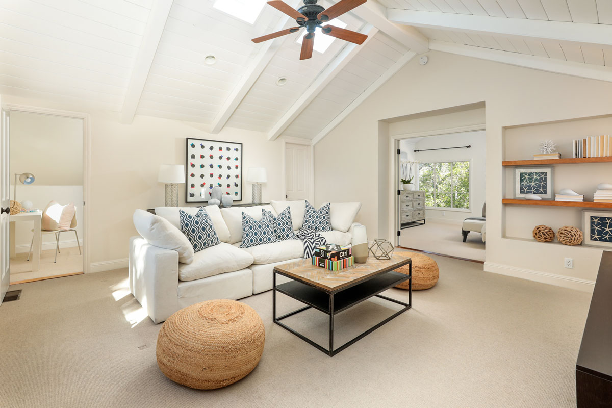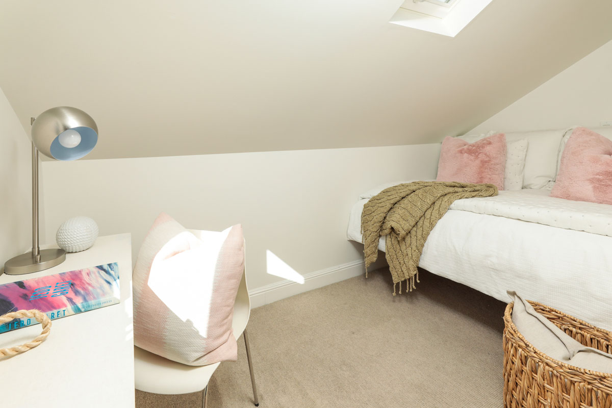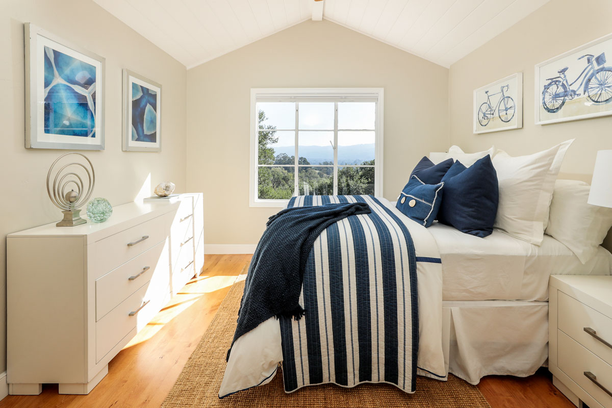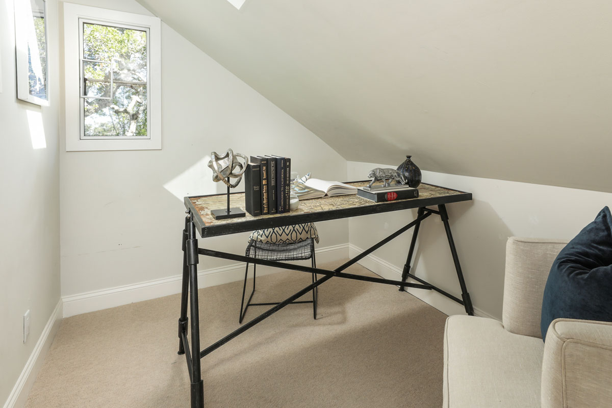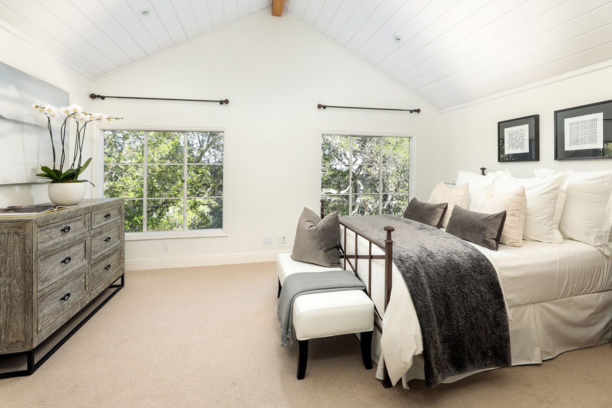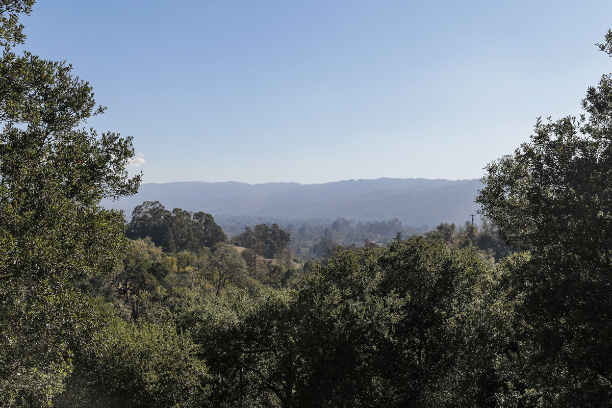This home exudes classic country style inside and out from a hilltop setting with western hill views and close-in convenience. A wraparound front porch introduces the two-story home culminating at the primary front entrance beneath a peaked portico. An alternate matching entrance is just around one corner convenient to the two-car detached garage and entering the kitchen. The main living area has a wonderfully open design with Douglas fir floors, a tongue-and-groove wood ceiling, and artistically created iron handrail on the staircase – all exemplifying the country appeal. Wall-to-wall front windows look out to the western hills and define the perfect spot for formal dining beneath three clear glass Edison-style pendants. A fireplace in the living room is surrounded in painted ledgestone, paneled walls add to the ambiance. Three French doors on the opposite wall open to a spacious and private patio for indoor/outdoor living. The kitchen is well appointed and ready for any chef with its limestone slab counters and full-height backsplashes in a diamond pattern, including a breakfast bar counter. Stainless steel appliances include a Viking gas range with warming shelves, microwave, Bosch dishwasher, and Sub-Zero refrigerator. Adjoining the kitchen is a built-in office/study center with painted wood desktop, celestial windows, plus outside entrances to the front and rear grounds.
There are 3 bedrooms and 2 full baths beginning with one bedroom on the main level with Douglas fir floors, crown moldings, recessed lights, and a wall of closets. Next to the bedroom, and serving the main level, is a remodeled bath with Carrara marble console-style sink and a curbless, frameless glass-enclosed shower outlined in tile. The additional bedrooms are located upstairs off a large, central family room beneath a wood-paneled cathedral ceiling. Berber carpet finishes the floor and continues into an adjoining bonus room with vaulted, sky-lit ceiling perfect for a playroom or home office. The front bedroom has laminate wood floors, a cathedral shiplap ceiling, and exceptional western hill views. There is a wardrobe closet plus adjoining walk-in, sky-lit closet or playroom.
The primary bedroom suite opens through double doors off the family room with shiplap ceiling detail, built-in shelves, and walk-in closet. The en suite remodeled bath with travertine finishes and dual-sink granite-topped vanity has a claw-foot tub with overhead shower. Completing the appeal of this home is the wonderful outdoor patio space with lots of room for play and entertaining easily connecting the living room to the covered breezeway between the kitchen and detached 2-car garage. Located just 2.3 miles to town center for shops and restaurants, this home also has access to acclaimed Woodside Elementary School (K-8).
Summary of the Home:
- Beautifully updated country home on a hilltop with western hill views
- 3 bedrooms and 2 baths on two levels
- Plus, separate bonus room with skylight perfect for a small home office
- Wraparound front porch with main and secondary entrances
- Sophisticated and authentic interiors with tongue-and-groove wood ceilings, Douglas fir or hardwood floors, and dramatic windows with western hill views
- Living room with fireplace and formal dining area
- Well-appointed kitchen with limestone slab counters, breakfast bar counter, and high-end appliances, including Viking gas range and Sub-Zero refrigerator
- Built-in office/study center adjoins the kitchen
- Main-level bedroom and remodeled full bath
- Hand-crafted artistic iron railings on the staircase
- Upstairs central family room with sky-lit cathedral ceiling
- Double-door entrance to the primary suite with walk-in closet and bath with clawfoot tub and overhead shower plus dual-sink vanity
- Additional upstairs bedroom with adjoining playroom plus separate bonus room with skylight perfect for a home office
- Detached 2-car garage plus ample off-street parking
- Wonderful enclosed patio with lots of room for play and entertaining
- Approximately 2,647 square feet on approximately 0.57 acre (25,000 square feet)
- 2.3 miles to the Woodside town center
- Access to acclaimed Woodside Elementary School (K-8)
