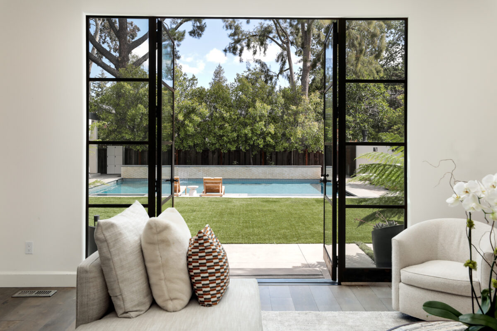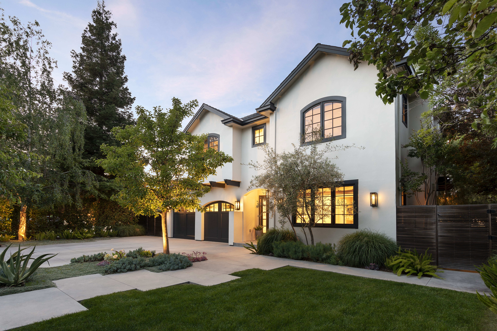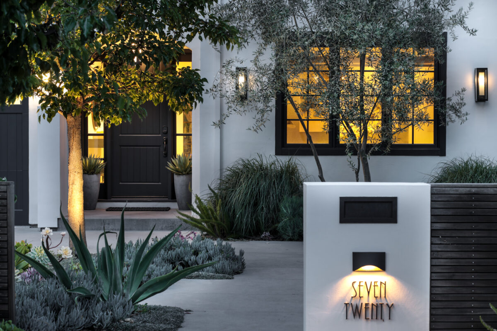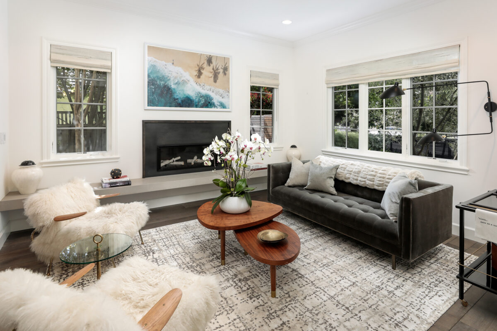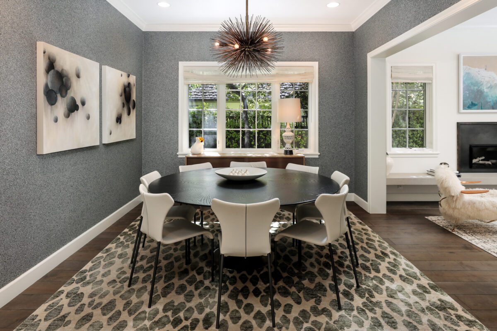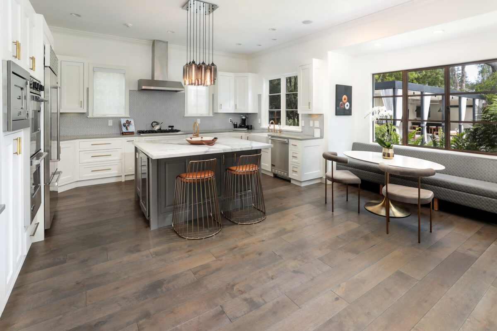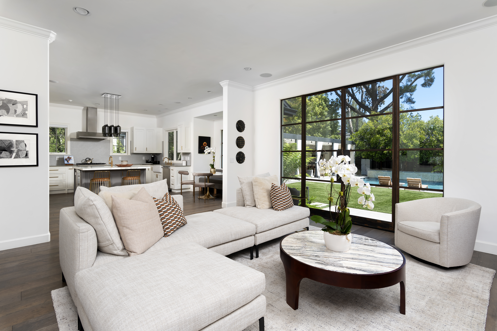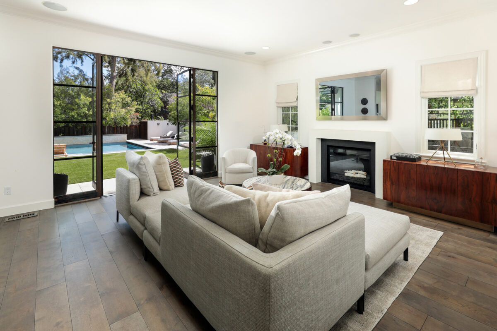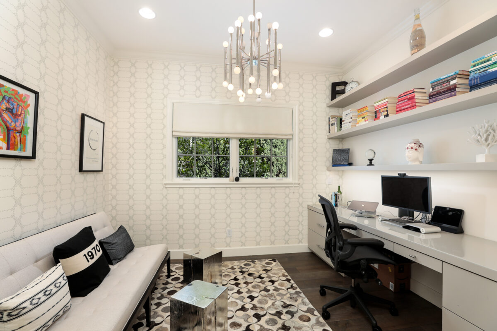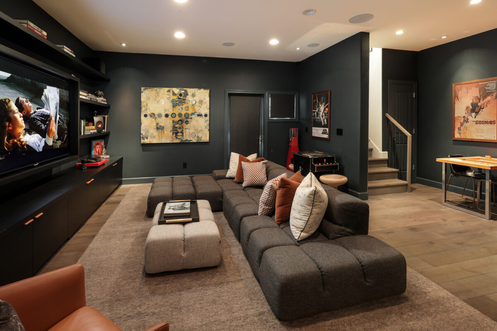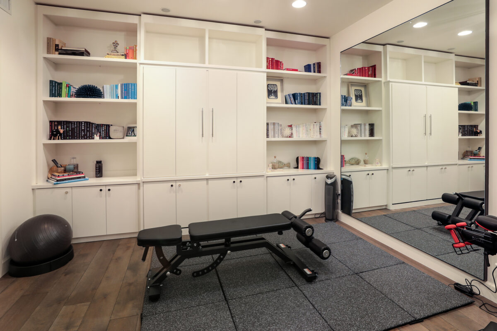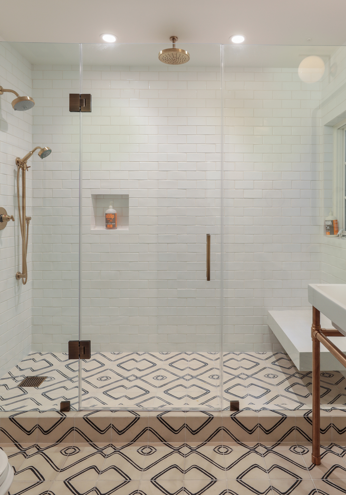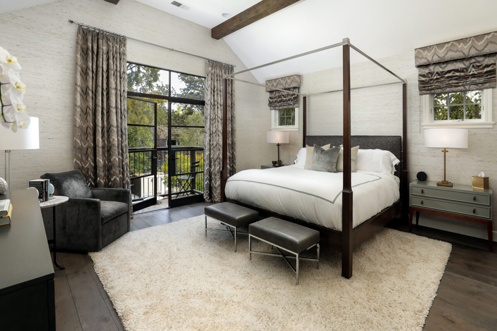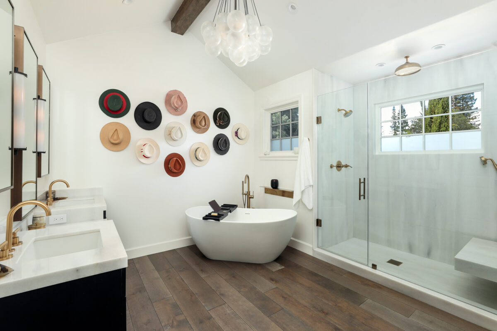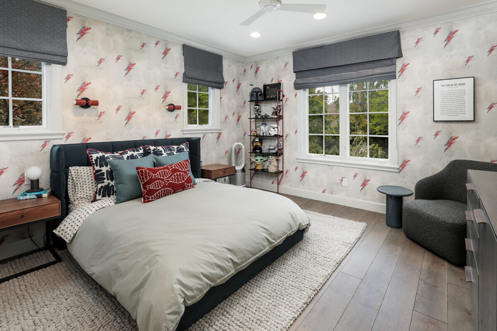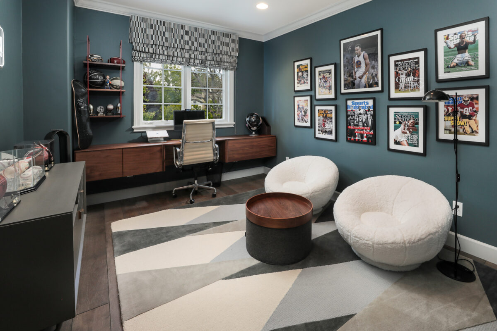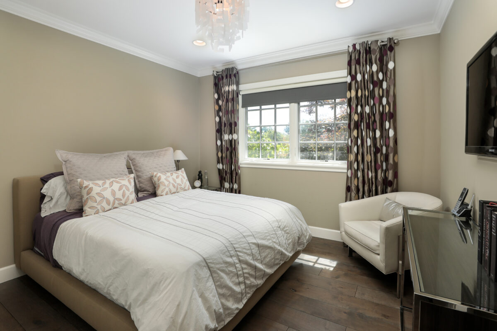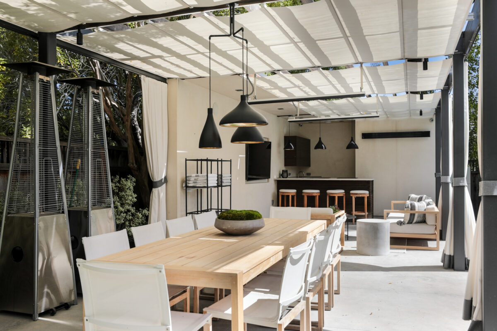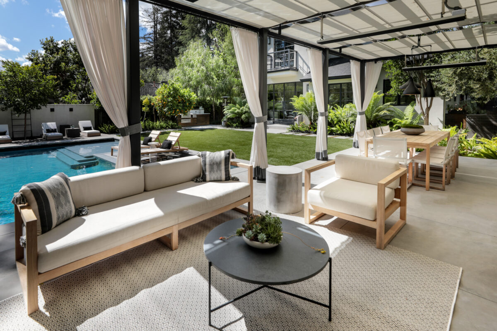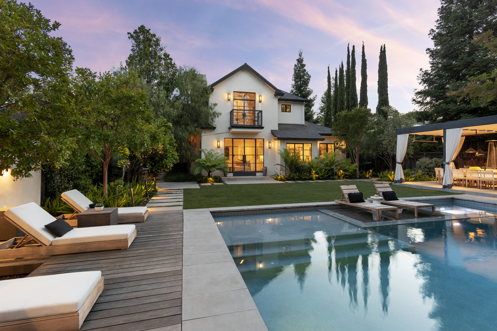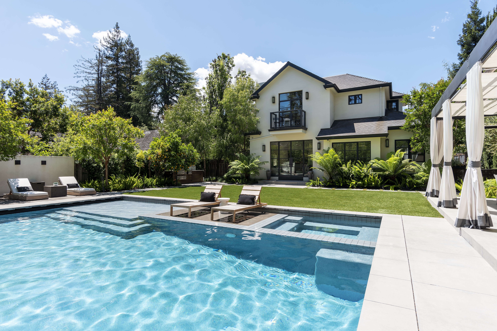On one of Menlo Park’s premier streets, this stunning home presents three levels of absolute luxury with a blend of traditional exterior styling, chic sophistication inside, and five-star resort-like grounds. Completely transformed in 2016 with a whole-home remodel inside and out, the home is a tour de force itself, but it is the rear grounds that are the pièce de résistance. Here, every inch is devoted to wellness, entertaining, and recreation. A stunning pool and spa beside ipe decking and synthetic lawn are a focal point, along with the architecturally structured cabana that takes center stage for outdoor living. Designed with full roof and side enclosures when needed, this venue has ample space for lounging, dining, media enjoyment, and entertaining. Overhead heating and lighting, a tucked-away shower, and even a clothes dryer are thoughtful additions, plus there is an outdoor kitchen just off the great room.
Inside, the whole-home remodel boasts perfectly hued European white oak floors throughout, exceptional modern lighting fixtures, wallcoverings and custom window coverings that add unique designer flair. Fireplaces were transformed in the living room and family room into sleek focal points, steel frame European doors and windows in focal point areas, and every surface beautifully updated to quartz, Calacatta marble, and an array of unique tiles. Richly hued colors accent some walls, nowhere more striking than in the lower-level media room with refreshment bar and multimedia sound system that even includes play of vinyl records.
The kitchen is picture-perfect with white perimeter cabinetry topped in quartz and penny tile backsplashes. A contrasting island with counter seating showcases a striking slab of honed Calacatta marble, and banquette seating beneath a window defines a lovely spot for casual dining. Viking and Sub-Zero appliances are top-of-the-line.
There are 6 spacious bedrooms in the home beginning with one on the main level that includes custom cabinetry for office needs. A bedroom on the lower level with Murphy bed is designed for fitness with mirrored wall panels and adjacent bath. Upstairs, the primary suite unfolds beyond double doors with private balcony, couture closet, and spa-inspired bath. Two additional bedrooms each have direct access to a bath plus one bedroom is served by a hallway bath.
Located in the heart of central Menlo Park, less than one mile to downtown shops and restaurants, this home has everything needed for today with work-from-home, fitness, and recreation built right in – plus access to excellent Menlo Park schools. Welcome home!
- 2016 high-end, whole-home remodel and addition of five-star resort amenities outside
- 6 bedrooms and 5.5 baths arranged over three levels
- Approximately 4,179 square feet
- All-new European white oak floors throughout, added during the remodel
- Wide-open foyer with modern clear-glass globe cluster lighting
- Formal living room has a linear gas fireplace and cantilevered wall-to-wall hearth
- Striking textural wallcoverings define the formal dining room with modern “porcupine” chandelier
- Tremendous great room spans the rear of the home and opens to the rear grounds; gas fireplace with sleek outline and surround sound speakers for media enjoyment
- Remodeled kitchen has white perimeter cabinetry and desk topped in quartz with penny tile backsplashes; a contrasting island with seating showcases honed Calacatta marble slab, and built-in banquette seating defines a casual dining area
- Viking 6-burner gas cooktop, two ovens, microwave, dishwasher, beverage cooler, plus Fisher & Paykel dishwasher drawer and new Sub-Zero refrigerator
- Main-level bedroom suite has a wall of custom cabinetry and en suite bath with jetted tub and overhead shower
- Double doors open to the upstairs primary suite with private balcony, vaulted ceiling with fan, couture closet, and en suite bath with dual-sink vanity, free-standing tub, frameless-glass shower with fixed, ceiling, and handheld sprays, plus private automated commode room
- Two bedrooms, each with direct access to a shared bath with dual vessel sinks and separate room with tub and overhead shower plus automated commode
- Additional bedroom served by a hallway bath with pedestal sink, encaustic tile finishes, and frameless-glass shower
- Lower-level media room features custom-designed wall and integrated sound system for multimedia, including vinyl records; French door access to a patio with stairs up the grounds plus wet bar with refrigerator and perforated metal cabinet doors
- Bedroom with Murphy bed, mirrored panels for fitness use, and adjacent bath with encaustic tile floor, dual console sink, and large frameless-glass shower
- All-new resort-inspired grounds with steel framed cabana featuring retractable awning roof panels, side drapery enclosures, heaters, and custom lighting
- Media and entertainment bar at one end includes counter seating, icemaker, refrigerator, and clothes dryer
- Separate built-in barbecue with warming drawer and gas cooktop
- Pool and spa with splash pad and waterfall surrounded in synthetic lawn and ipe decking; outdoor shower
- Attached 2-car garage with epoxy floor, built-ins, and EV wiring
- Other features: powder room; upstairs laundry room with sink and LG washer/dryer; Elfa organizers in almost every closet; keyless entry; Ring doorbell; security and surveillance; Nest thermostats; Sonos sound inside and out; many new steel-framed doors and windows; extensive landscape lighting
- Excellent Menlo Park schools: Oak Knoll Elementary, Hillview Middle, Menlo-Atherton High (buyer to confirm)
