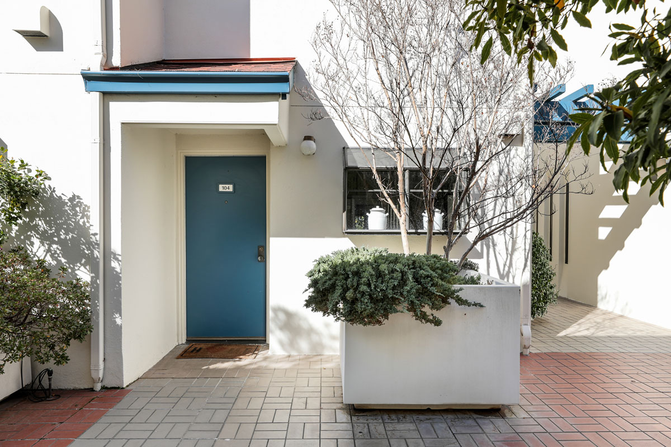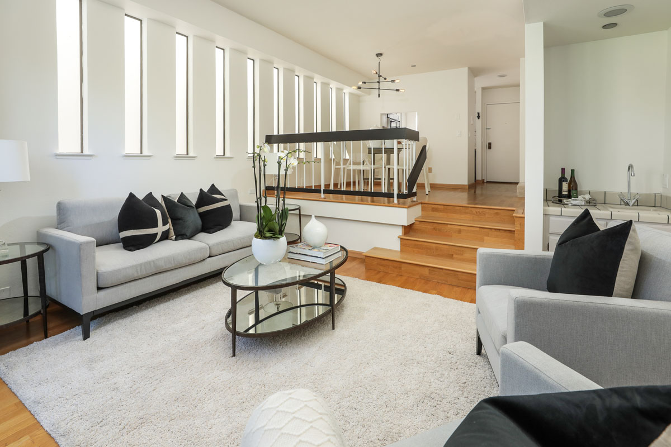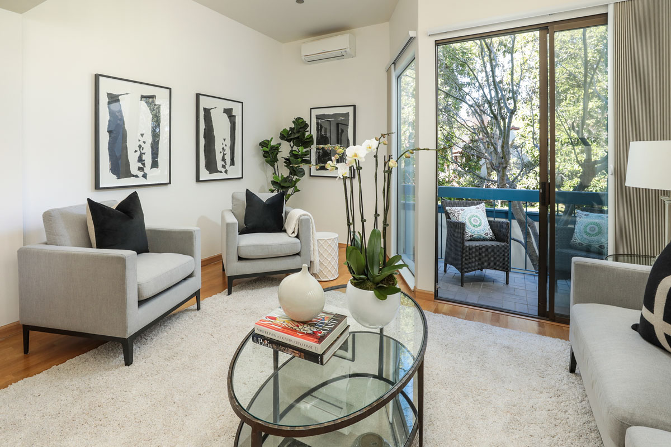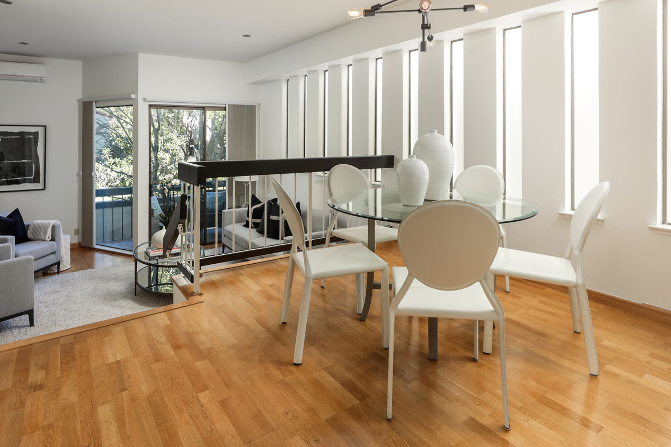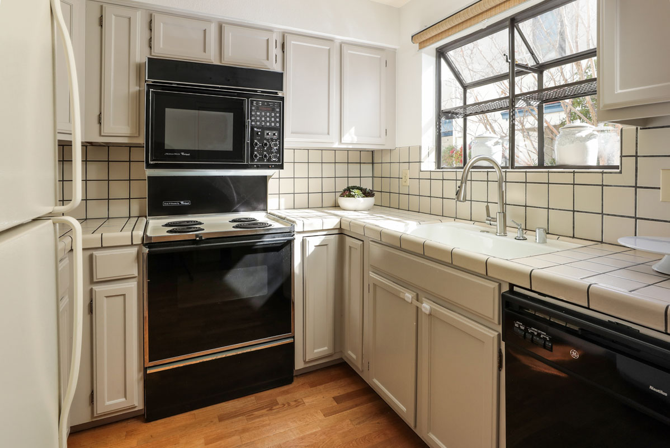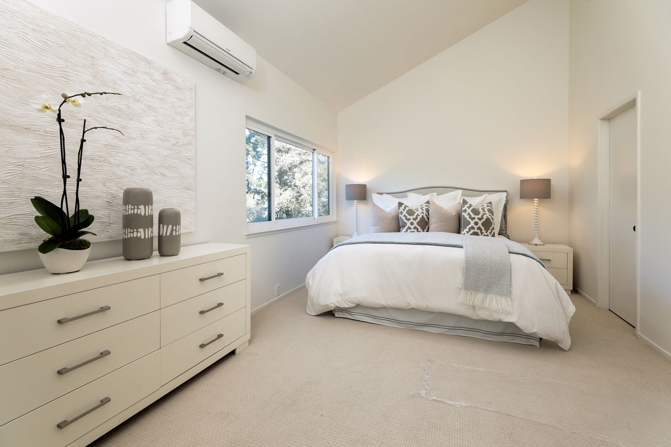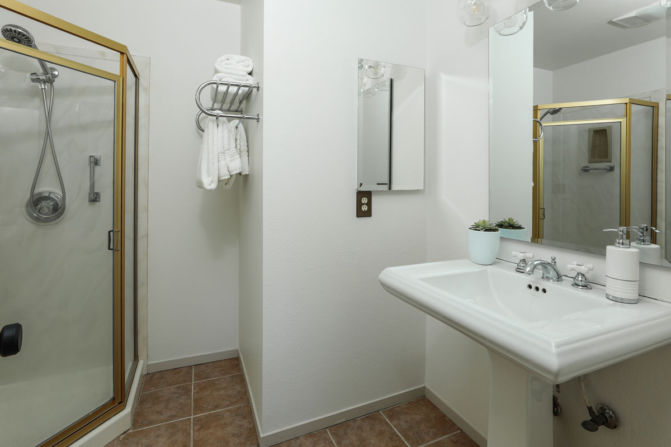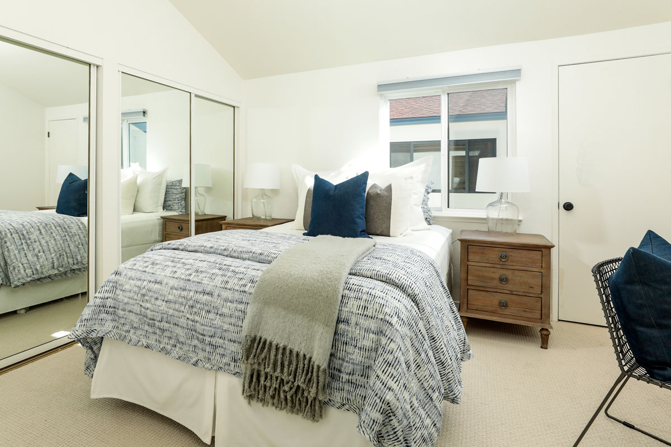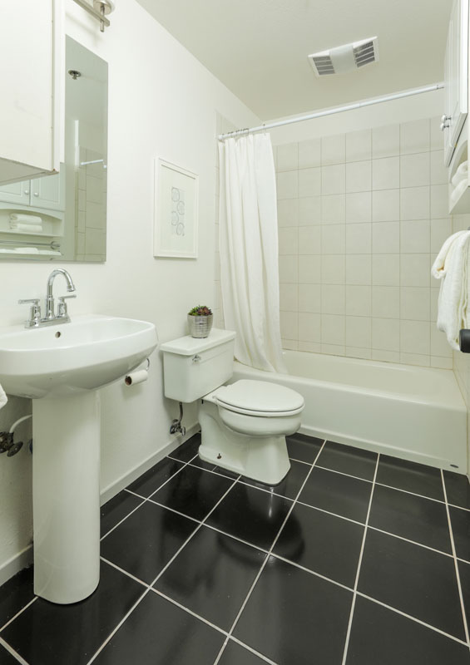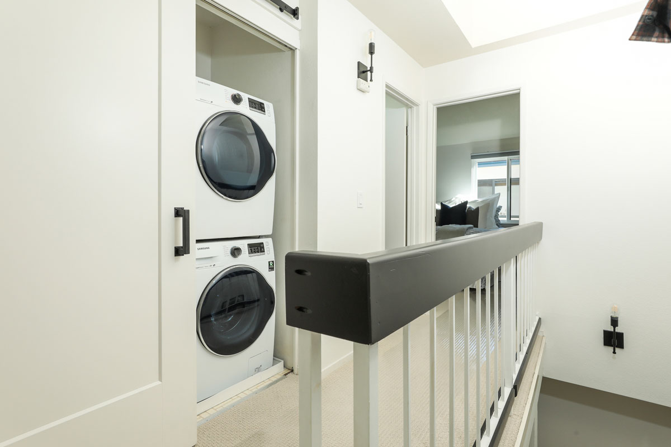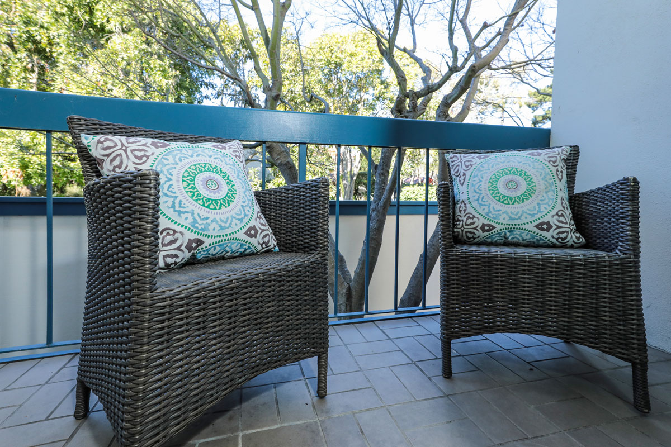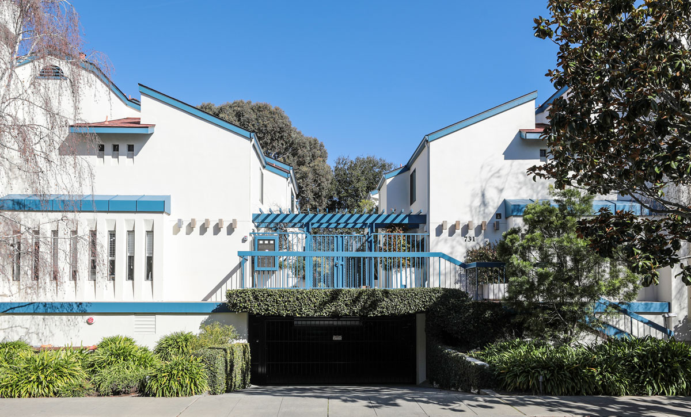Downtown living awaits with updated condominium convenience. Secure gates, slightly elevated above the street, open to this charming community of just 14 two-story condominiums arranged around an inviting garden courtyard. Brick tiles deck the area and numerous planter boxes add flourishing foliage. The home benefits from an end unit location, making it extra bright and light with a continuous expanse of side-by-side narrow windows finished in opaque glass for added privacy. Numerous upstairs skylights, a greenhouse window in the kitchen, and sliding glass doors to a private rear deck are added sources of natural light.
The main level is finished with oak-hued laminate wood floors, a contemporary-style chandelier with Edison bulbs hangs in the dining room, and a wet bar is tucked away to one side in the living room. A convenient pass-through window connects the tiled kitchen to the dining room. Newly carpeted stairs lead up to the home’s two bedrooms, one with en suite bath, and one served by a hallway bath. Both baths have been updated with tile finishes and pedestal sinks, and each has a skylight. Completing the upstairs are modern track-hung doors that conceal a washer and dryer. Rounding out the amenities of this lovely home is secure underground parking for two cars, plus a dedicated storage room.
Topping it all off, this home is just two short blocks from vibrant Laurel Street with myriad shops, restaurants, and cafes, plus the library is just around the corner, along with City Hall Park. With an outstanding downtown location, this move-in-ready home is perfect for starting out or downsizing from a larger home for a great urban lifestyle.
Summary of the Home
- Downtown condominium just 2 blocks to vibrant Laurel Street
- One of just 14 units located just beyond a secure gated courtyard entrance
- Two-story end unit with abundant natural light
- 2 bedrooms and 2.5 baths
- Approximately 1,085 square feet
- Laminate wood floors on the main level and new carpet upstairs
- Tiled kitchen with greenhouse window, pass-through to the dining room, plus electric range, microwave, dishwasher, and refrigerator
- Formal dining area elevated above the living room, all lined with side-by-side opaque glass windows
- Sliding glass doors in the living room open to a private deck
- Upstairs primary suite has a wall of organized closets behind mirrored doors; updated en suite bath with skylight, pedestal sink, and shower
- Bedroom 2, with mirrored closets and vaulted ceiling, is served by an updated bath with pedestal sink, tub with overhead shower, and skylight
- Barn-style, track-hung doors conceal a Samsung washer and dryer in the upstairs hallway
- Underground secure gated garage parking for 2 cars, plus storage closet
- HOA fee is $385 for one person living there, $415 for 2+
- Excellent San Carlos schools
