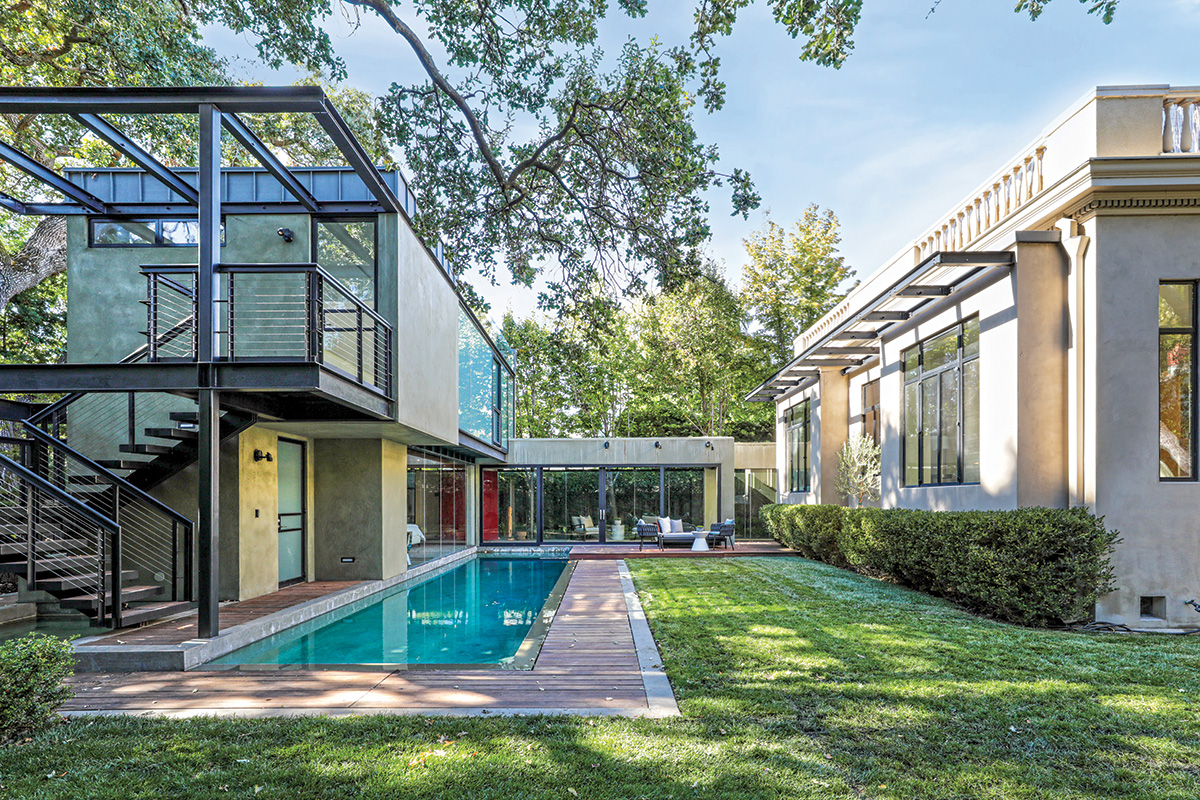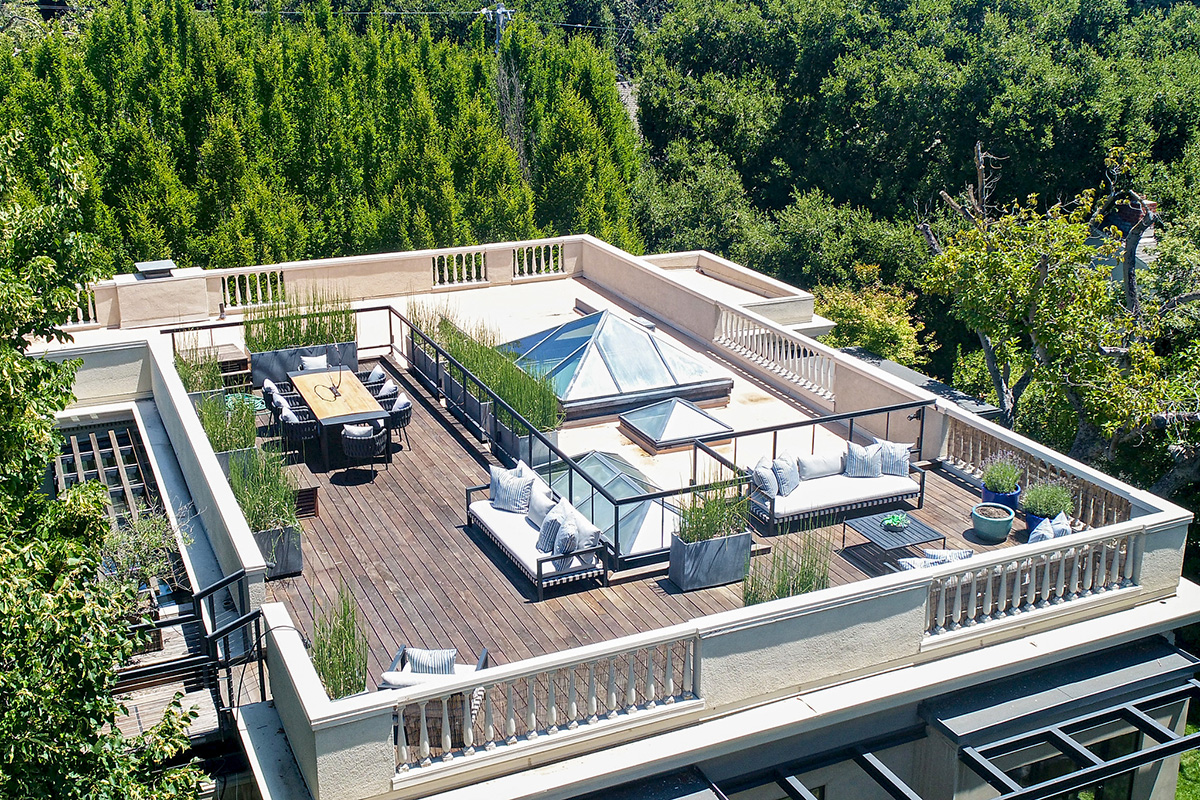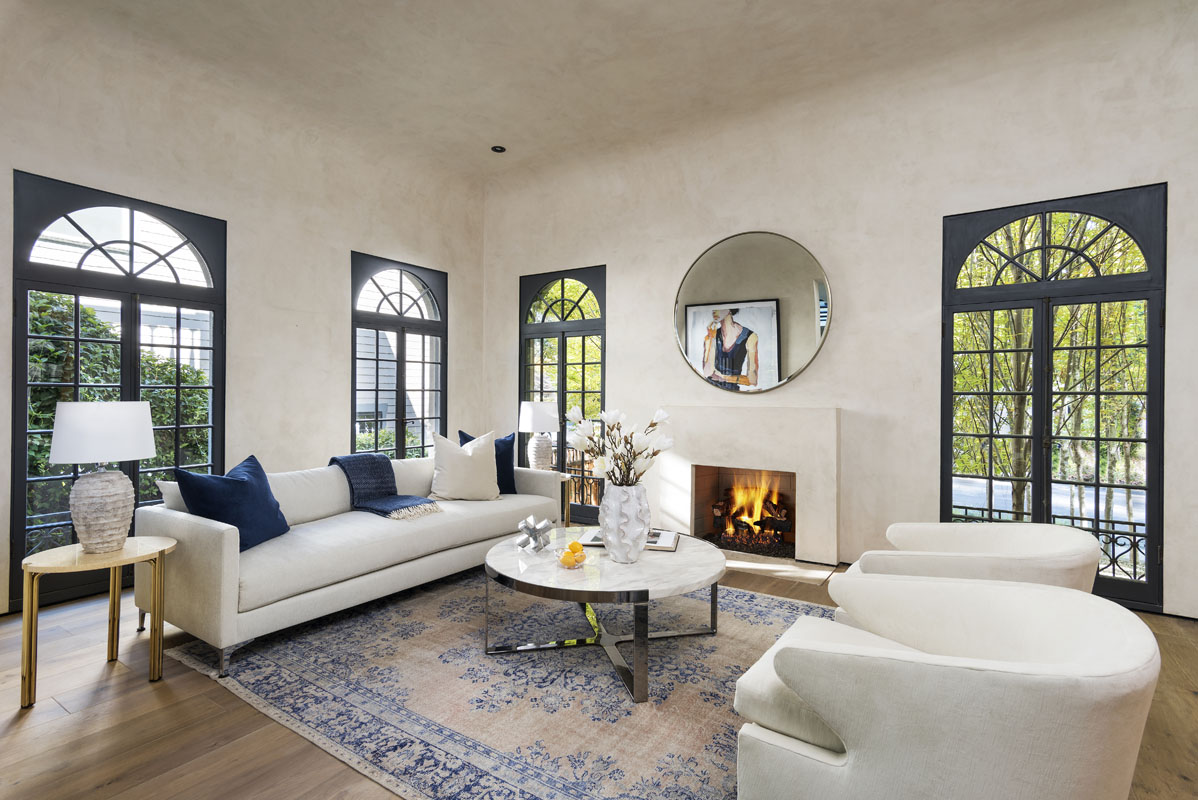A stunning blend of Classic Revival circa 1925 architecture with its Palladian windows and impressive portico, screened entirely by a forested glen of tall trees awaits this home in a superb location in Palo Alto. Stepping inside reveals a remarkable contrast of styles – an industrial chic ambiance with extensive glass, walls without benefit of moldings, and a retractable ceiling that opens to the sky. The loft-like experience, complete with cantilevered outside stairs to a rooftop garden and deck, was masterfully designed with exceptional results. Grand rooms for entertaining unfold at the front, taking full advantage of the Palladian windows. Heated and newly installed wide-plank hardwood floors unify the floor plan, Venetian plaster finishes the walls, and floating shelves and modern lighting add contemporary panache. At the center of the home, an industrial kitchen and family room combination is finished with stainless steel German cabinetry and high-end European appliances.
Providing the ultimate spot to vacation, live, and work from home, there are multiple flexible-use spaces on the property. An office precedes the master suite, which showcases multiple cedar-lined closets and built-ins plus an ultimate spa-like bath with fully retractable glass ceiling, heated terrazzo floor, and open shower with three sprays. An adjacent bedroom is served by a fully heated all-concrete bath including a formed, extra-deep heated tub with hand-held spray. Connecting the main home to the tremendous guest suite is a breezeway lined with retractable glass doors to the pool. Entered through a discrete pivoting door, the guest suite borders the pool’s edge and adjoins a bath that doubles as a steam room and steps into an outdoor spa. Completing the accommodations, outside stairs lead up to a large artist’s studio that looks out through an entire wall of glass to the rooftop gardens and deck. This separate space features a barrel ceiling, plumbing and private entry, perfect for guests, home office, gym, conference room.
Adding the finishing touch to this eclectic architectural gem is its ideal location in sought-after Community Center neighborhood just one-half mile from shopping and dining on renowned University Avenue. Stanford University, tech centers, and Sand Hill Road venture capital centers are all close at hand.
Summary of Home
- Premier Community Center location
- Over one-quarter acre (approximately 11,550 square feet)
- Landscape by Willy Lang, known for Yerba Buena Gardens in San Francisco, begins with a wooded glen of hornbeam trees sheltering the front
- Circa 1925 Classical Revival outside with symmetry of Palladian windows flanking a rounded portico of fluted ionic columns
- 3 bedrooms, office, oversized art studio/flexible use room, and 3 baths
- Radiant-heated, newly installed wide-plank hardwood floors, integral color plaster walls without moldings or baseboards, and steel-framed all-glass walls
- Barrel-vaulted foyer between the living room with fireplace and formal dining room
- Central open kitchen and family room combination with industrial design
- Office, master suite with retractable open-roofed ceiling in the bath, plus additional bedroom and bath
- Glass-lined breezeway connects the main home with a tremendous guest suite with steam room bath and adjoining outside spa
- Upstairs studio looks out to the rooftop gardens and deck-perfect for home office, gym or guest loft
- Infinity-edge pool bordered by decking and lawn
- Approximately 4,000 square feet of living space
- One-half mile from shopping and dining on University Avenue
- Excellent Palo Alto schools


