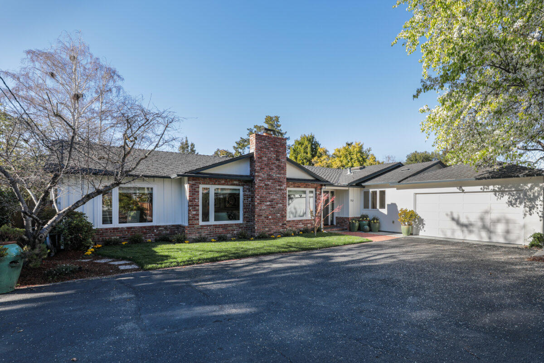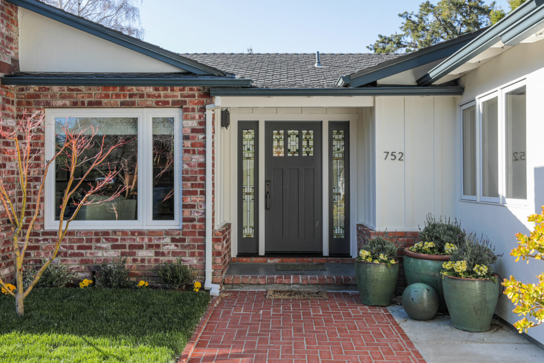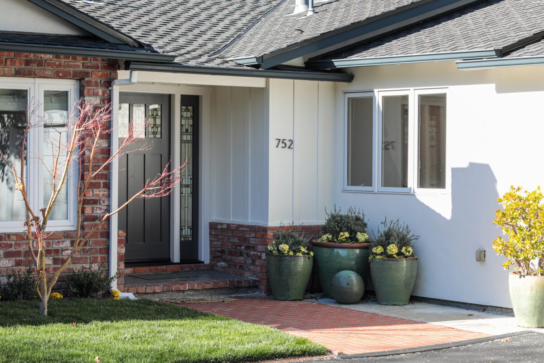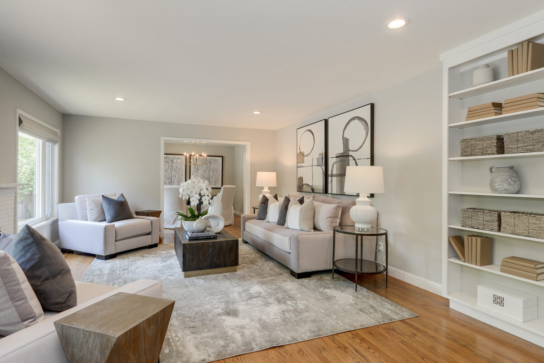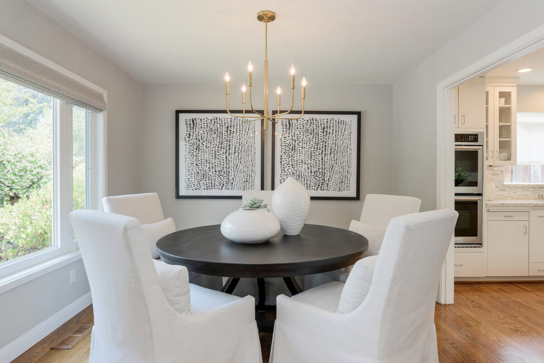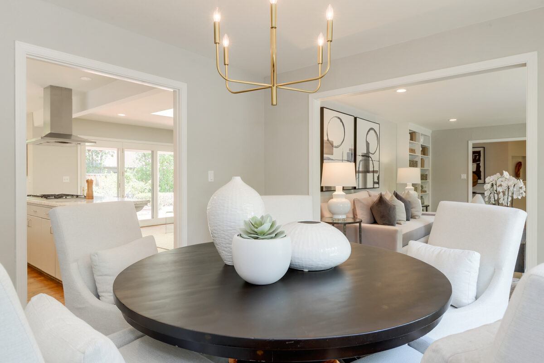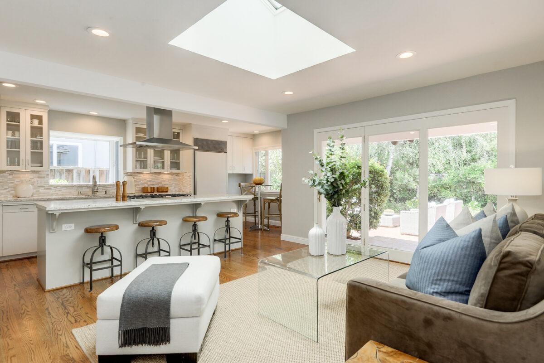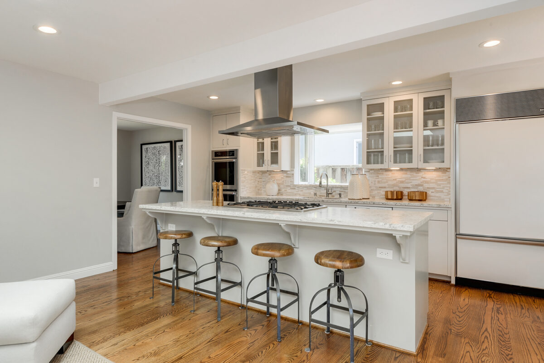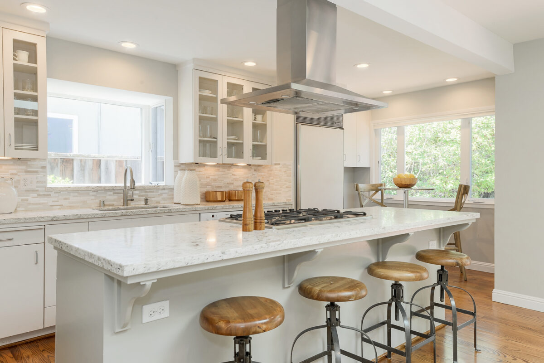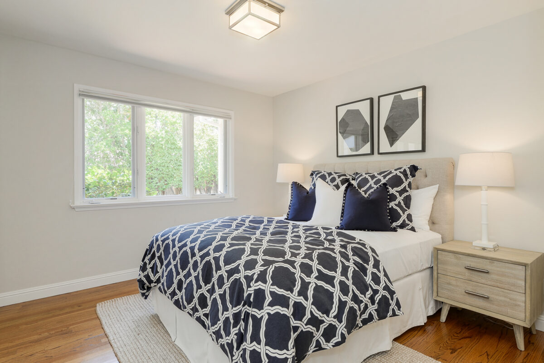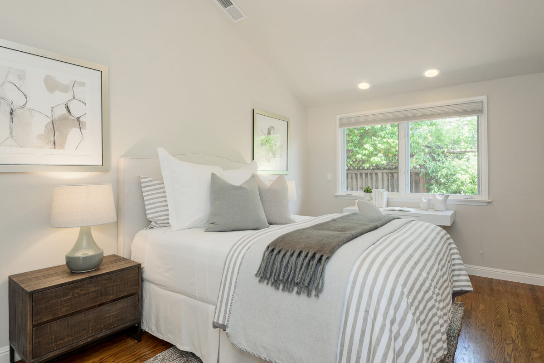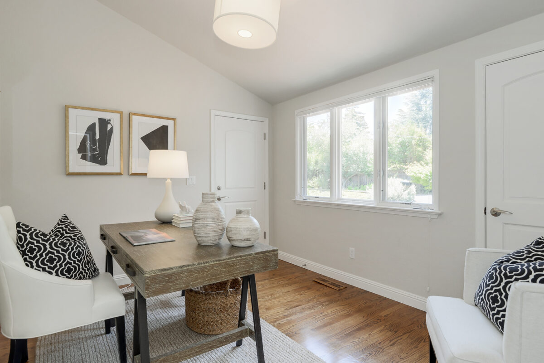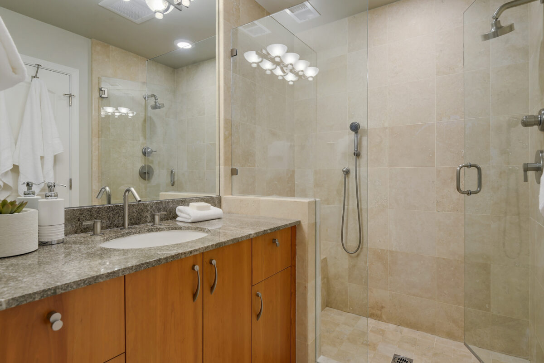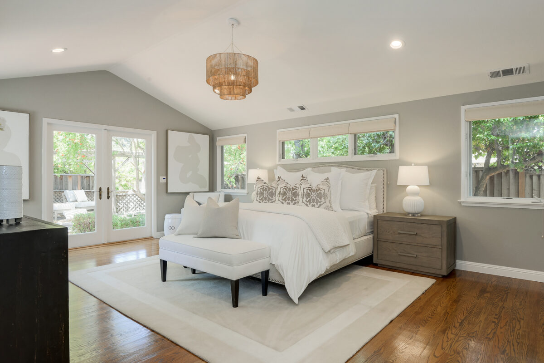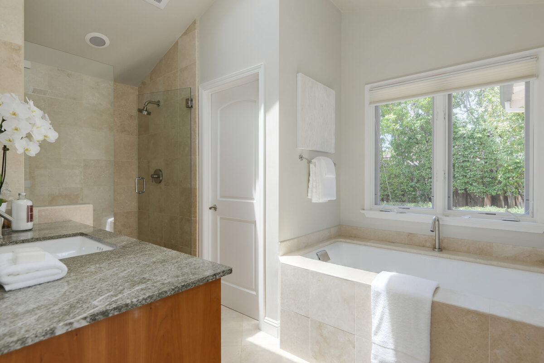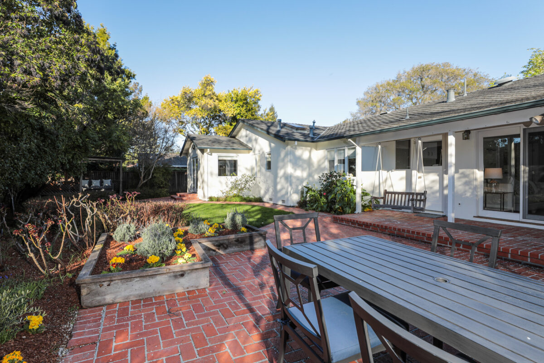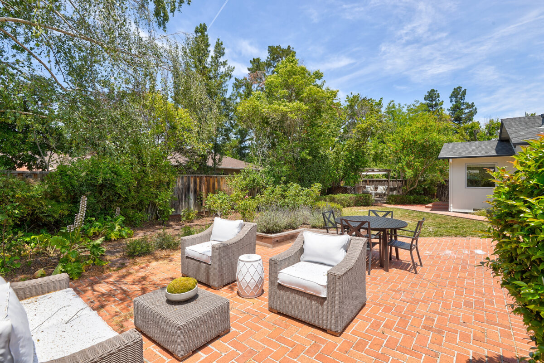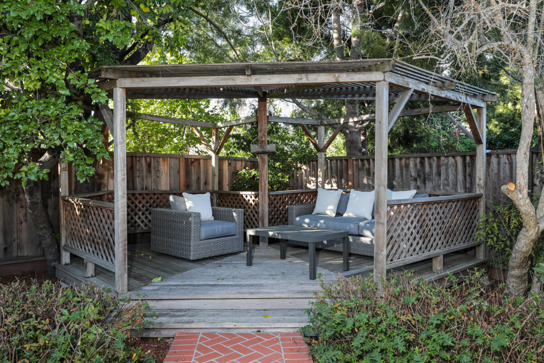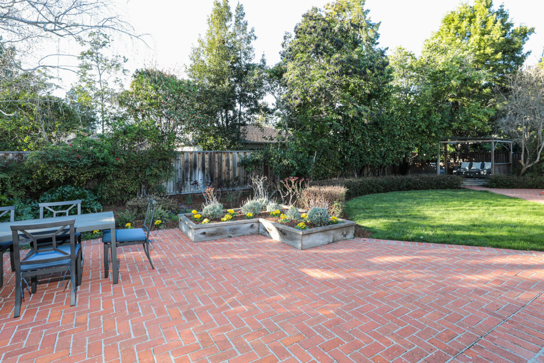Enjoy the perfect blend of indoor/outdoor living at a tucked away location with complete privacy on more than one-quarter acre. Located at the end of a long driveway lined with citrus trees, this remodeled home is located in the sought-after Barron Park neighborhood. The freshly painted exterior complements a Craftsman-style entrance with a front door boasting inset windows and sidelights of leaded stained glass. Inside, fine hardwood floors and an ideally selected color palette unify the one-level floor plan. The living room is classic and traditional with a fireplace flanked by wide picture windows and adjoined by a formal dining room with updated chandelier. The kitchen is beautifully remodeled in white and grey with sleek cabinetry, quartzite counters, and focal-point backsplash of linear mosaic tiles. An island provides for breakfast/wine bar seating plus there is space for casual dining beside an expansive window overlooking the rear yard. Flowing from all this is an inviting family room with large skylight plus French door and matching windows opening to the rear yard with corner gazebo, built-in swing seating on the patio, and level lawn.
There are 5 bedrooms and 2.5 remodeled baths thoughtfully arranged in a private wing comprising a master suite plus four additional bedrooms. The master bath has a large skylight, deep tub, frameless glass shower, and private commode room. Each bedroom has ceiling lighting, ample closet space, and one connects directly to the 2-car garage. A separate laundry room in the bedroom wing plus dual-zone air conditioning are added features. Rounding out this great home is its premier location with access to acclaimed Palo Alto schools and minutes-away location to Stanford University.
Summary of Home
- Over one-quarter acre set back from the street down a long driveway
- 5 bedrooms and 2.5 baths on one level
- Hardwood floors throughout
- Classic living room with fireplace plus formal dining room
- Beautifully remodeled kitchen in a palette of white and grey with quartzite counters, island with counter seating, and casual dining area
- Monogram gas cooktop, two KitchenAid ovens, Bosch dishwasher, and Sub-Zero refrigerator
- Family room, fully open to the kitchen, has French door and matching windows to the rear yard
- Master bedroom with remodeled en suite bath with tub, shower, and private commode room
- Four additional bedrooms served by a remodeled bath with large frameless glass shower
- Laundry room with sink, LG washer/dryer, and rear-yard access
- Attached 2-car garage; dual-zone air conditioning
- Private rear yard with porch swing, gazebo deck, roses, vegetable garden, and level lawn
- Approximately 2,746 square feet on a lot of approximately 11,956 square feet
- Desirable Barron Park neighborhood
- Excellent Palo Alto schools
