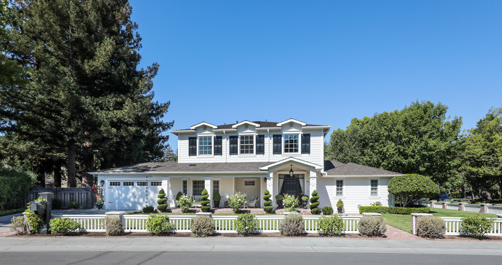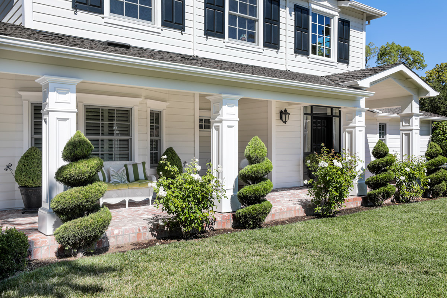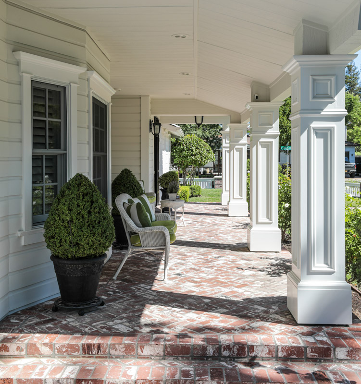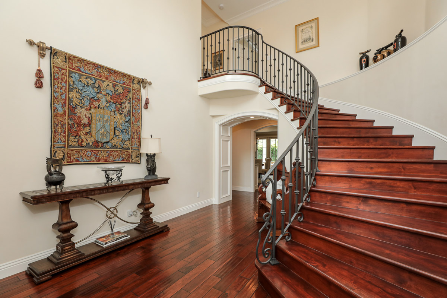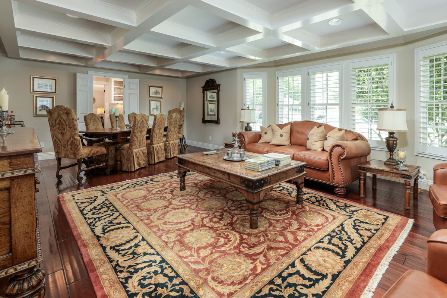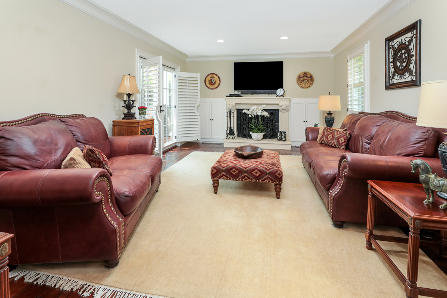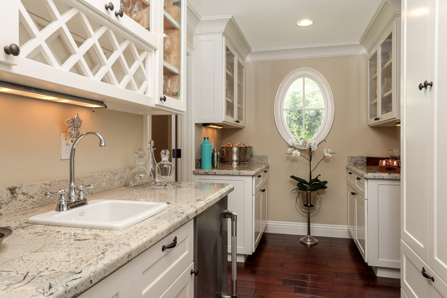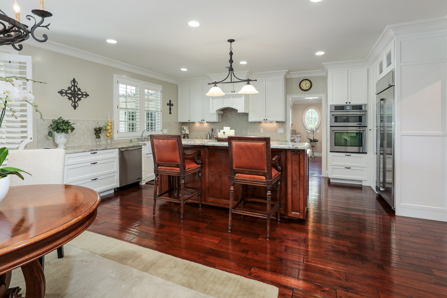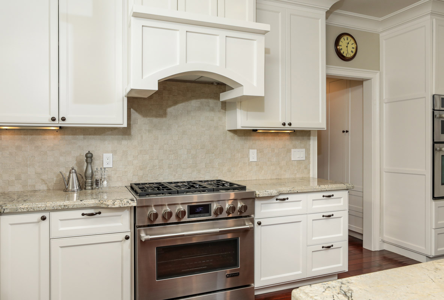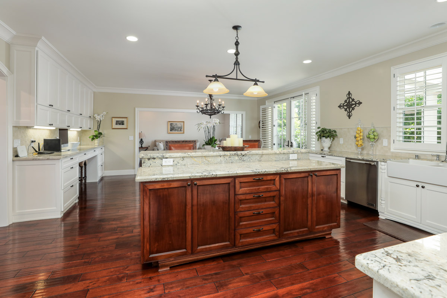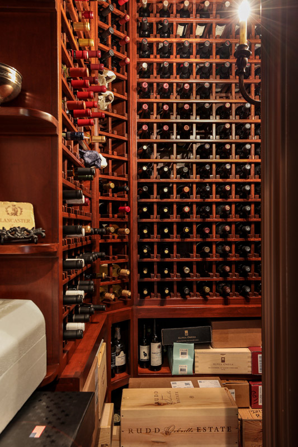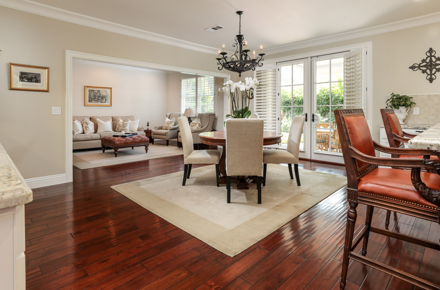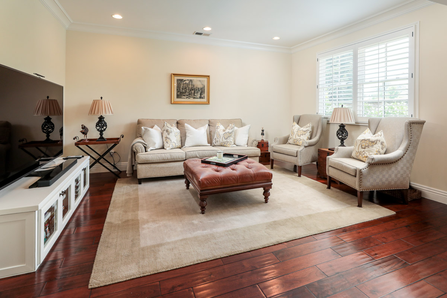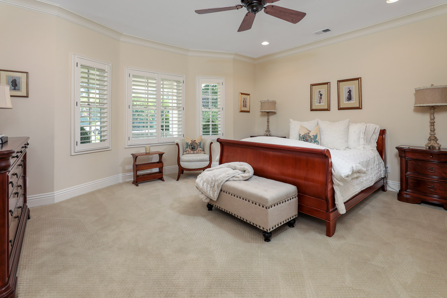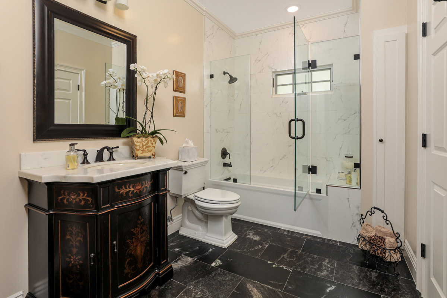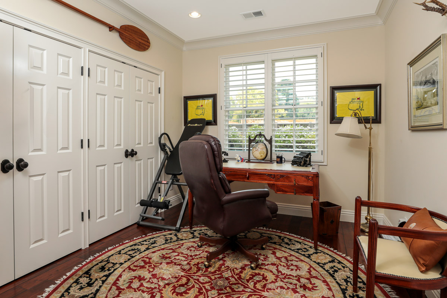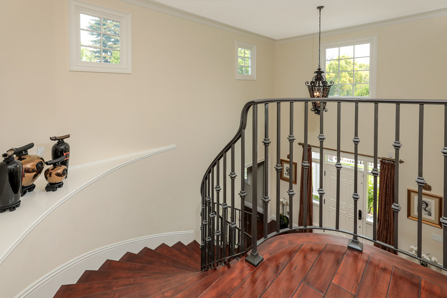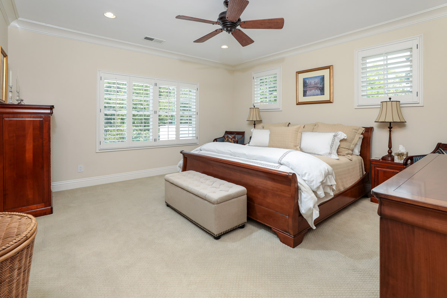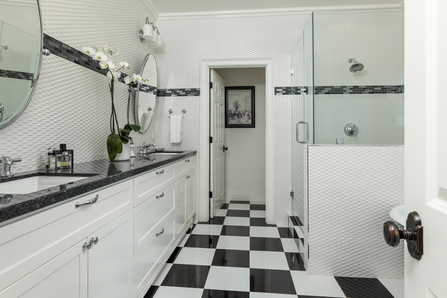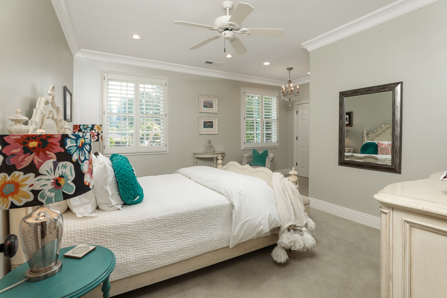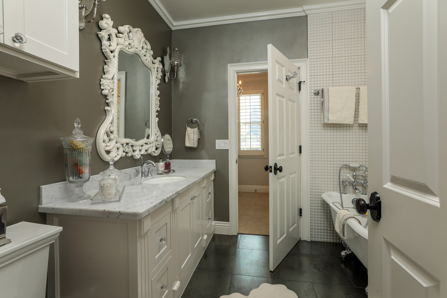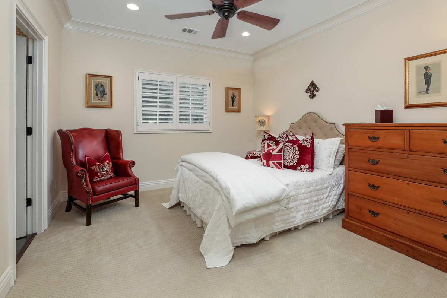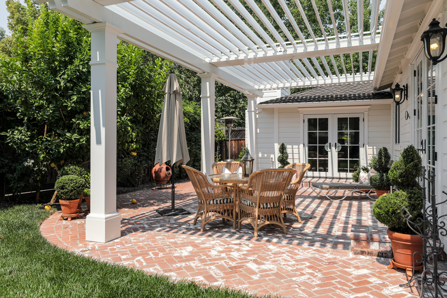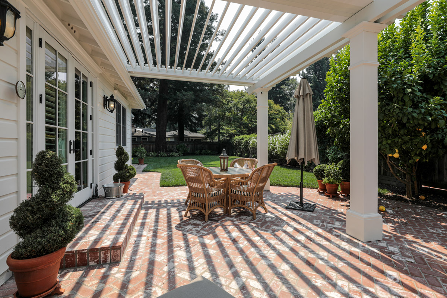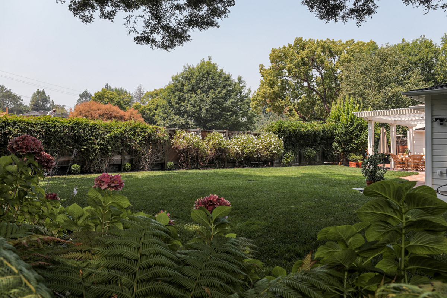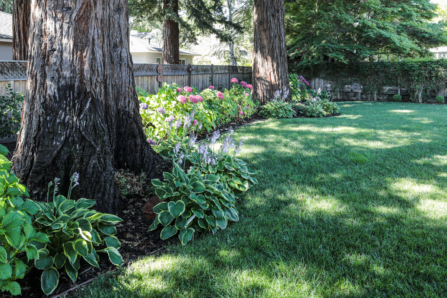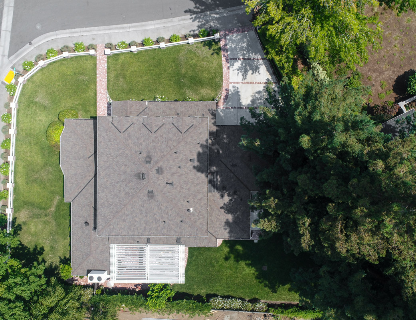Presenting perfect symmetry of design and impressive curb appeal on a large corner lot, this home exudes an East Coast style of architecture. Crisp white fencing contrasts with sweeps of verdant lawn while spiral-cut topiaries and white roses frame a covered brick porch and ebony shutters add classic appeal. Inside, the entire ambiance is traditional elegance with fine hardwood floors, layers of crown moldings, and plantation shutters.
A grand living and dining room combination is spanned by a coffered ceiling, a butler’s pantry stands ready for catering, and a temperature-controlled wine cellar accommodates any collector. The kitchen is beautifully appointed with white cabinetry and a contrasting island with elevated seating, all topped in granite slab and backsplashes of honed limestone mosaics. A suite of JennAir appliances will meet the needs of the most demanding chef and the adjoining family room offers ample space for friends and family to join in. A separate recreation/media room is warmed by a fireplace and features double French doors to the rear yard.
Personal accommodations comprise 5 bedrooms and 4 full baths with excellent flexibility for today’s work-from-home and distance-learning needs. There are 2 bedrooms, each with its own bath on the main level, and 3 bedrooms upstairs, including a spacious primary suite with 2 walk-in closets and black-and-white themed bath with clawfoot-tub and large shower. The second upstairs bath, shared by the two bedrooms, also has a clawfoot tub and both baths have heated floors.
Completing this classic home is a large laundry room, attached 2-car garage, and inviting rear yard with patio space topped by a solar-controlled operable arbor that provides a water-tight seal when closed for year-round outdoor entertaining. Lemon and lime trees, bountiful hydrangeas, and stretches of lawn add the finishing touch. This home also benefits from access to excellent Menlo Park schools and is just minutes from Stanford University and Sand Hill Road venture capital centers.
Summary of the Home
- East Coast-style manor extensively remodeled and expanded in 2012
- 5 bedrooms and 4 baths
- Approximately 4,434 total square feet on one-third acre (13,700 square feet)
- Inviting covered front porch and welcoming two-story foyer; Brazilian cherry floors extend into the public rooms
- Formal living and dining room combination with coffered ceiling
- Butler’s pantry and temperature-controlled wine cellar
- Kitchen and family room with French doors to the rear grounds plus casual dining area with workstation for two
- Kitchen has granite slab counters and an island with elevated counter seating
- Mainly JennAir appliances include a gas range, oven, microwave, dishwasher, and refrigerator
- Separate recreation/media room with fireplace and French doors to the rear grounds
- Main-level bedroom with access to a dual-entry bath plus second bedroom and hallway bath, each with tub and overhead shower
- Upstairs primary suite has two walk-in closets and a black-and-white tiled bath with granite-topped dual-sink vanity, clawfoot tub, large shower, heated floors, and private commode room
- Two upstairs bedrooms, one with sitting area and each with direct access to a shared bath with clawfoot tub, shower, and heated floor
- Other features: laundry room with sink and Whirlpool washer/dryer; attached 2-car garage; dual-zone air conditioning
- Rear yard has a large brick patio beneath a solar-powered operable arbor with water-tight seal for full coverage and vast stretch of lawn
