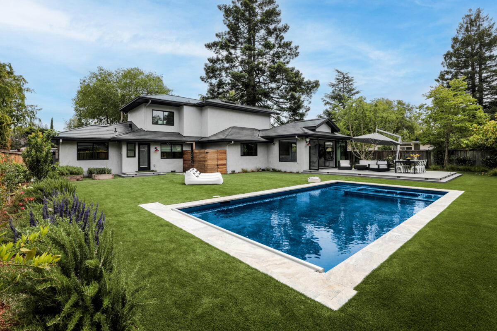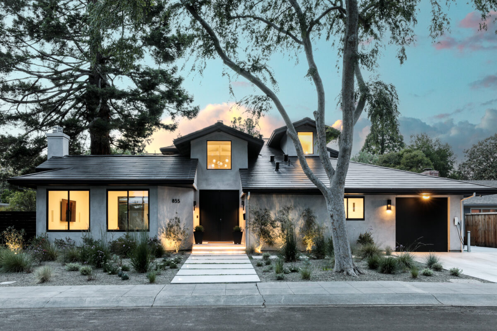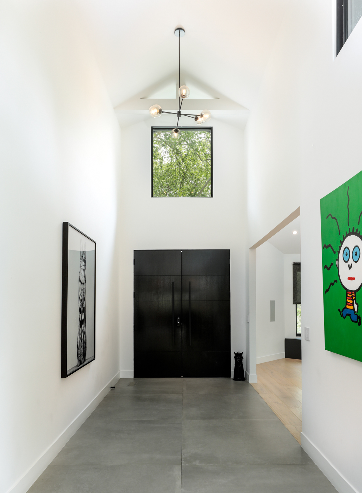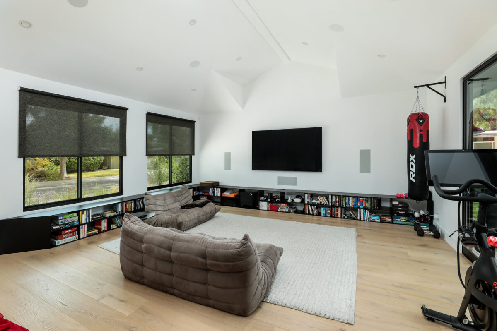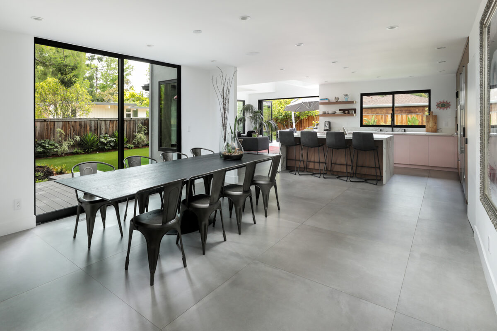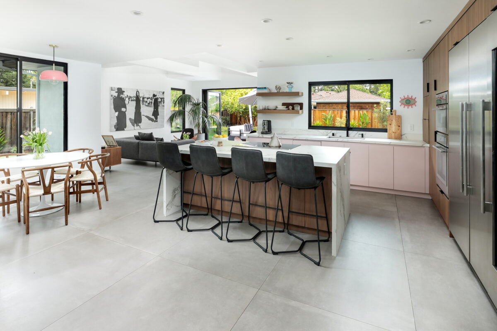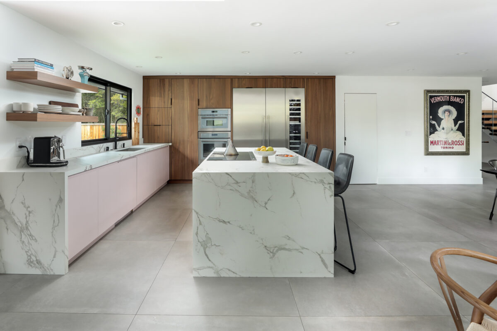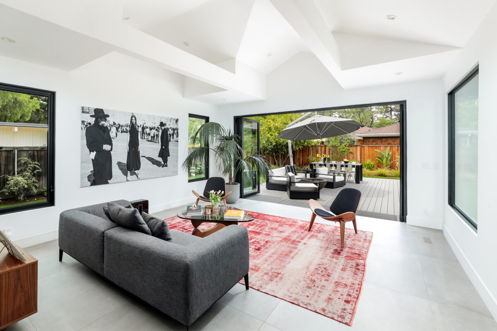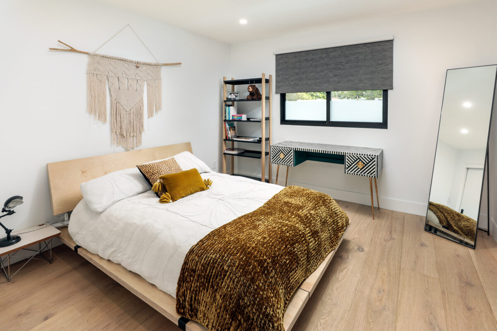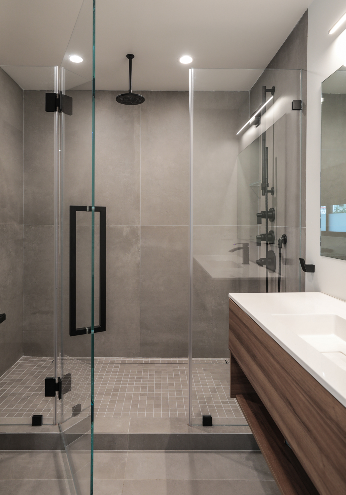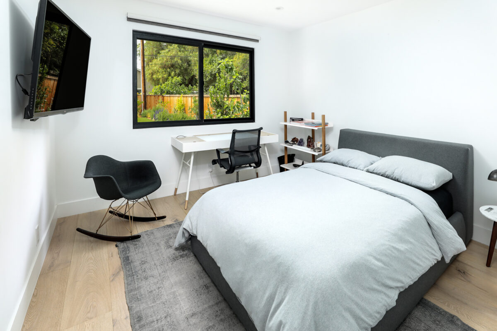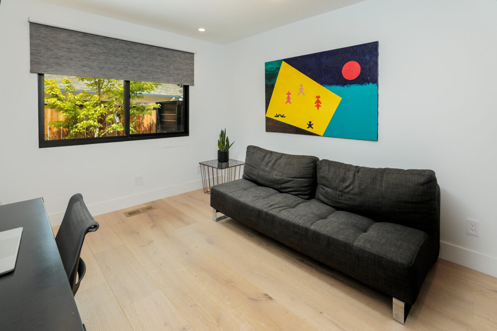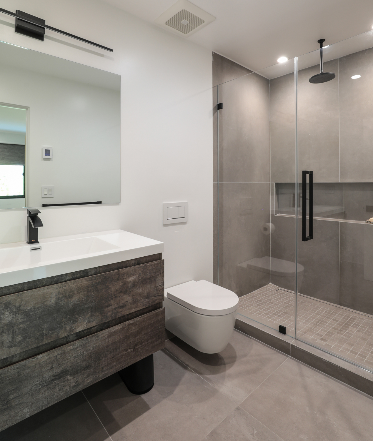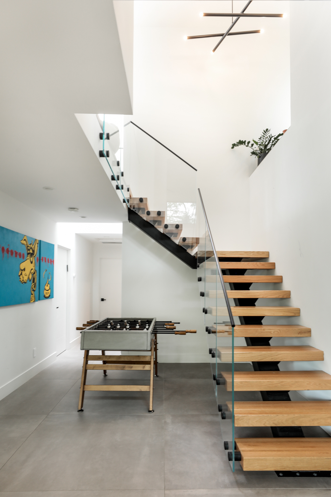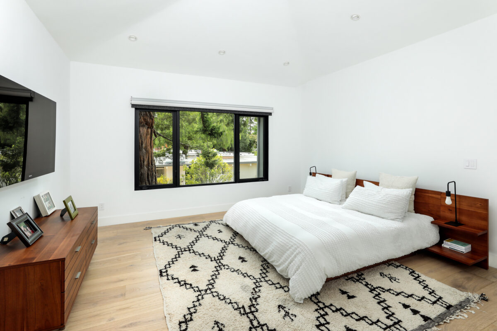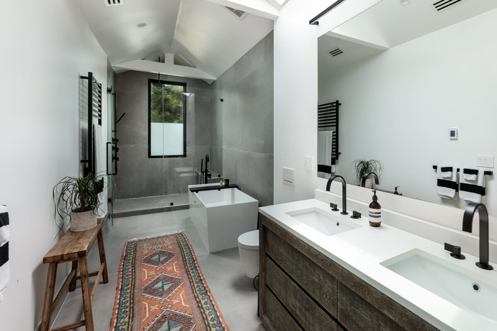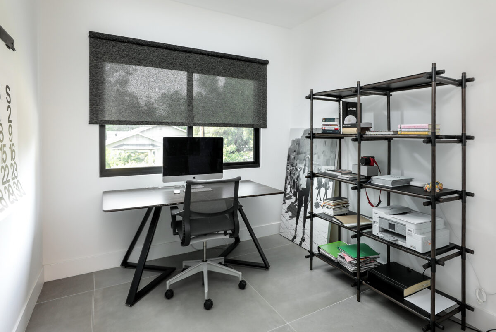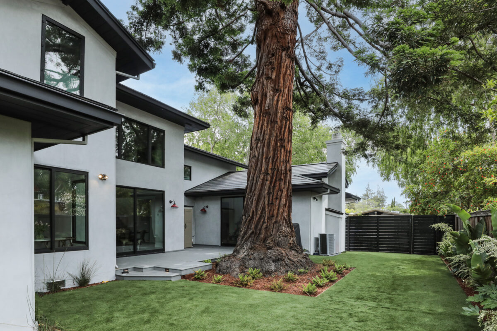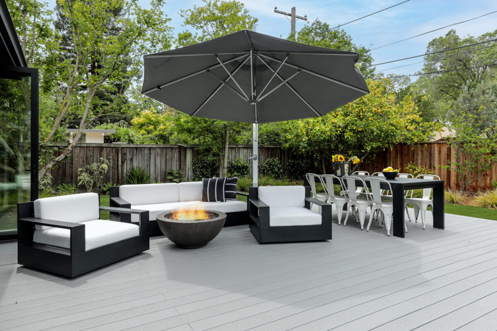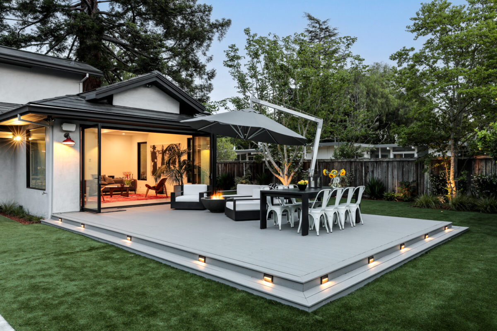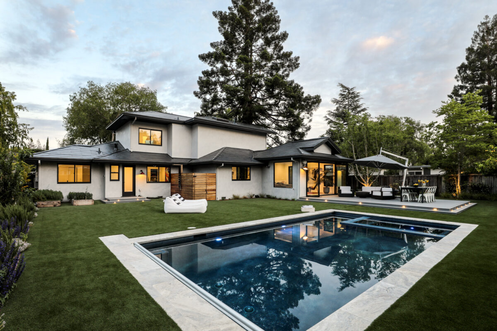Every inch of this stunning property has been transformed to an ambiance of sophisticated modern elegance with clean-lined interiors, resort-inspired grounds, and eco-friendly design principles. Welcoming you to the home is drought-tolerant landscaping on each side of a wide path with inset borders of verdant ground cover that set the modern tone. Inside double ebony doors, impeccable design details unfold at every turn with towering ceilings providing an incredible sense of volume. Natural light floods the home from skylights and sliding glass doors that open to a central deck around a magical redwood tree with up lighting for evening enjoyment. Retractable glass doors in the main living area provide a seamless connection to an oversized deck for fresh-air living. Radiant-heated floors are finished in large-format concrete or in European white oak. A dramatic floating vertebrae staircase, designed by Viewrail, anchors the center of the home, which includes five bedrooms, four on the main level plus the primary suite and an office on the upper level.
The front room is particularly spacious and designed for media enjoyment with 7.1 surround sound and electronically controlled blinds, found throughout the home. The dining room is formal yet open with direct views and access to the redwood tree deck for al fresco enjoyment. Calacatta marble-style quartz and wood-grain cabinetry appoint the kitchen in absolute splendor, complemented by a suite of high-end Thermador appliances that include an induction cooktop with fully useable surface and a full-height wine cooler. A large casual dining area and the family living room are entirely open to the kitchen, making this an exceptional space for entertaining.
The four bedrooms on the main level include two mirror-image bedrooms each with direct access to a shared bath with dual-sink vanity and separate room with shower and outside entrance for use from the pool. Two additional bedrooms each have an en suite bath with shower; all showers in the home have ceiling and handheld sprays. Upstairs, a dedicated office precedes the primary bedroom suite, which looks out to the redwood trees and has a sizeable, customized walk-in closet. The luxurious en suite bath is sleek and modern with free-standing tub, heated towel bar, dual-sink vanity, operable skylight, and large shower.
Adding to the resort-inspired experience is a new pool and spa surrounded with wraparound soccer-worthy lawn in an eco-friendly artificial turf. Adding to the green building principles are Tesla solar-powered electricity and 2 Tesla car chargers, plus behind the scenes there is forced air as well as radiant heat with Nest control, Sonos sound, and programmable lighting.
- 5 bedrooms, office, and 4.5 baths; approximately 3,831 square feet
- Whole-home transformation into chic modern design plus all-new outdoor amenities, including pool and spa
- Tesla solar roof tiles supplying whole house power and radiant-heated floors, some in finished concrete, some in European white oak
- Spacious front family room designed especially for media enjoyment with 7.1 surround sound and automatic shades
- Center Trex deck, around a magical up-lit redwood tree
- Sleek modern all-new kitchen has wood-grain cabinetry topped in Calacatta marble-style quartz, including waterfall-wrapped island
- High-end Thermador appliances include induction cooktop with fully useable surface and downdraft vent, oven, microwave/convection oven, dishwasher, and refrigerator/freezer with integrated wine cooler
- Open family/living room with retractable glass doors to the rear grounds
- Two main-level bedrooms with shared bath with outside entrance plus two bedrooms, each with en suite bath
- Floating vertebrae staircase with steel beam support and glass-framed railing
- Upstairs office and primary bedroom suite with ultra-modern en suite bath
- Other features: powder room; large laundry room with quartz waterfall-wrapped washer and dryer and sink counter; attached 1-car garage and adjoining parking space with 2 Tesla chargers; Nest thermostats; radiant and forced-air heating; 3-zone air conditioning; Nest doorbell; Sonos sound inside and out; Tesla solar for electricity; interior cabinet and closet lighting; programmable lighting; electronic blinds on many windows
- The grounds: vast synthetic lawn on the side and rear yards; pool and spa; outdoor shower; extra-large rear deck plus center deck designed around the redwood, each in Trex finish; raised vegetable beds
- Mostly all of the home is operational via an iPhone
- Over one-quarter acre (approximately 12,441 square feet)
- Excellent Palo Alto schools: Palo Verde Elementary; JLS Middle; Palo Alto High (buyer to confirm)
