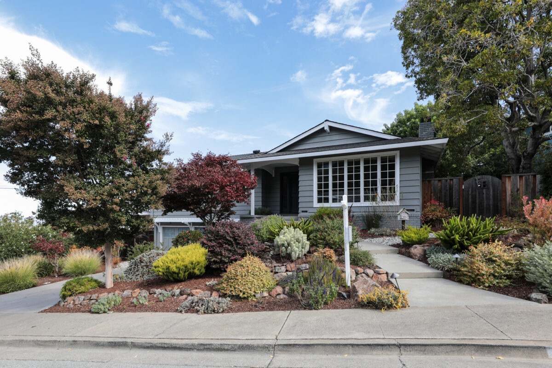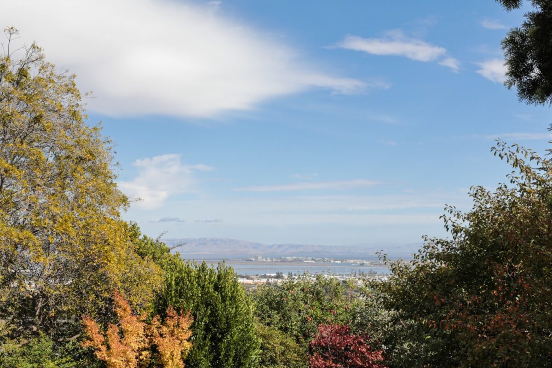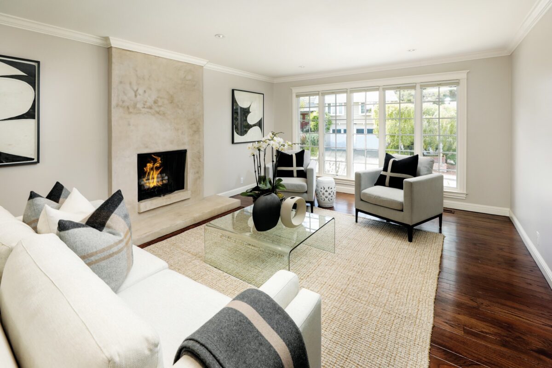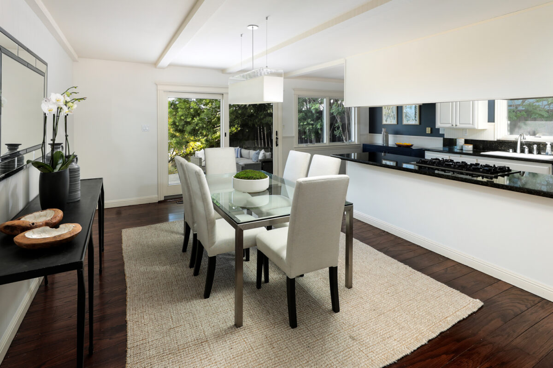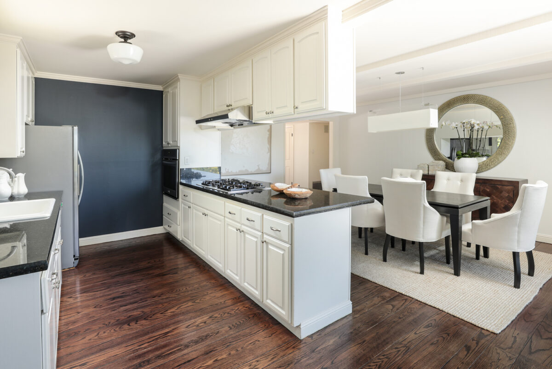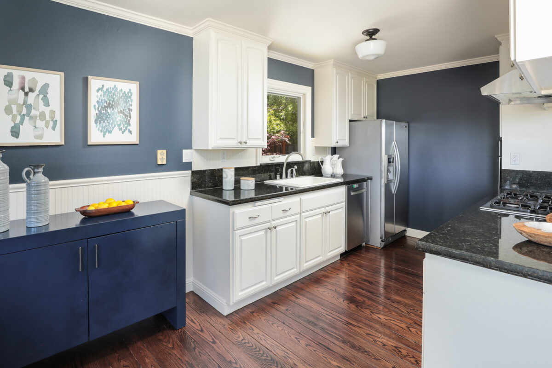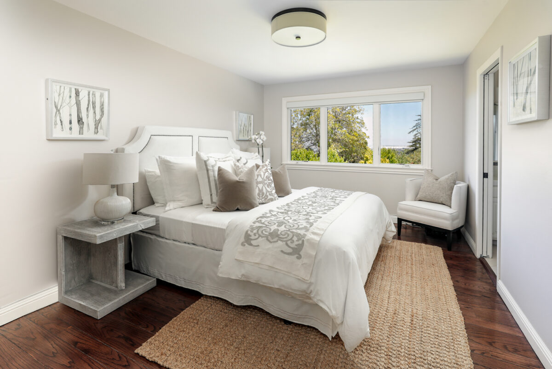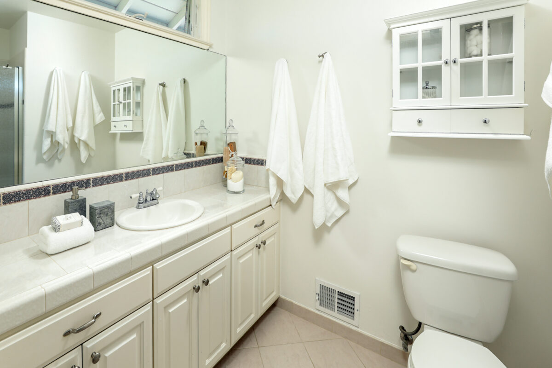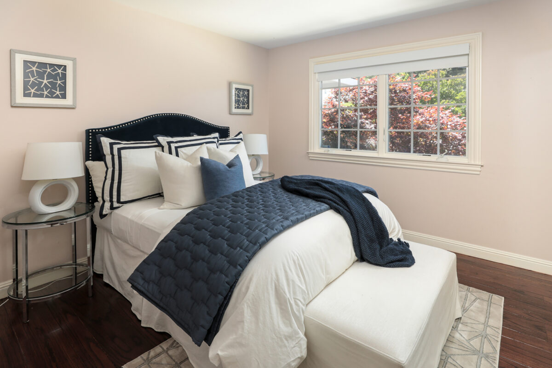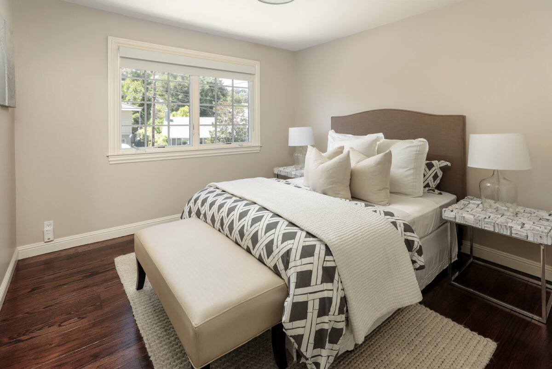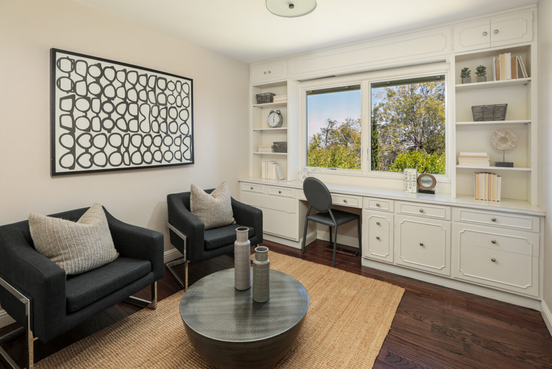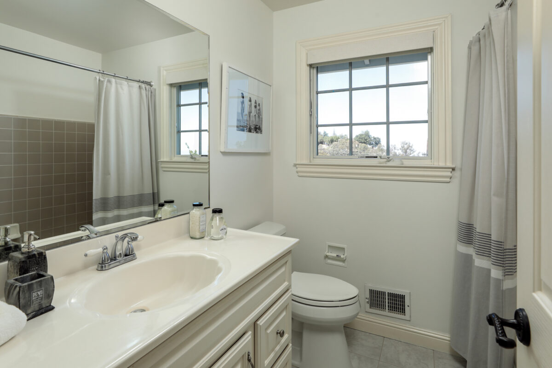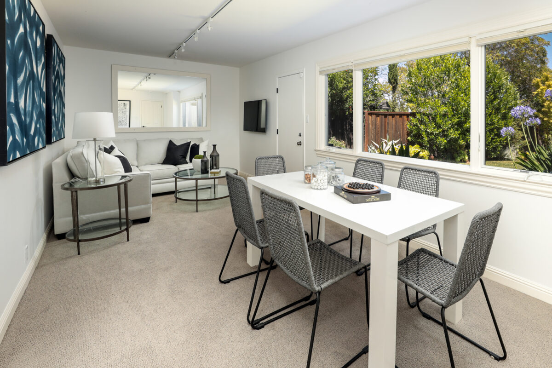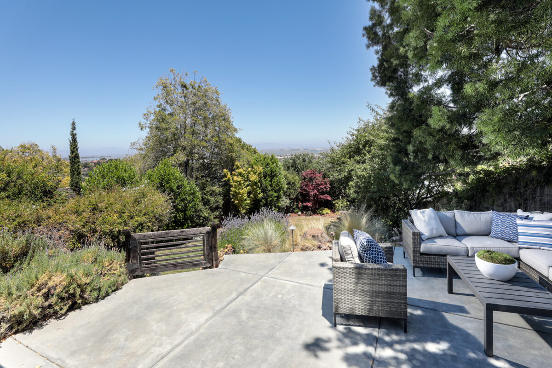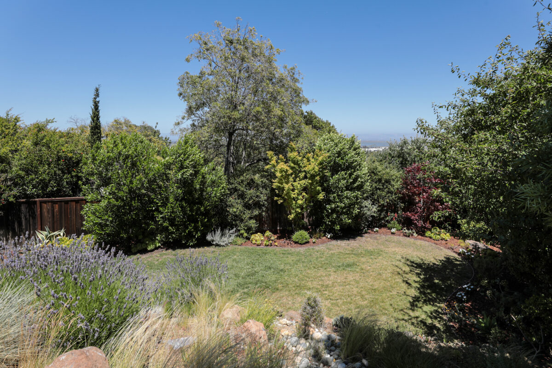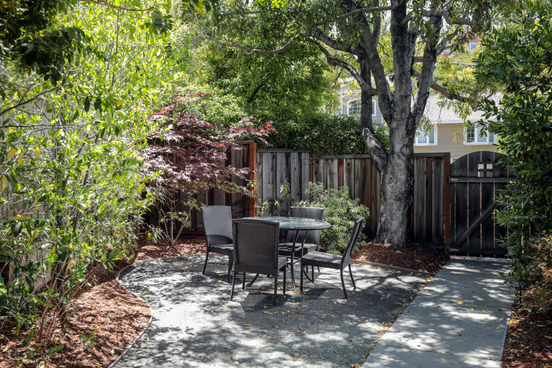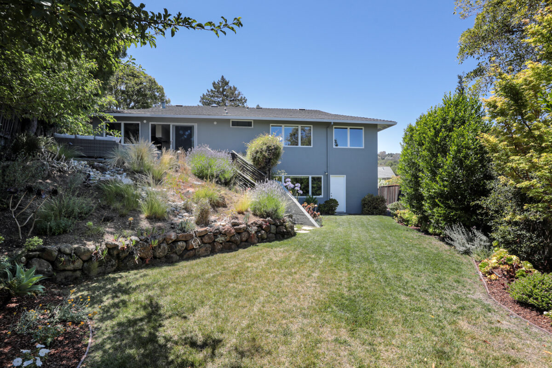High enough in the San Carlos hills to benefit from dazzling San Francisco Bay views, yet close enough to enjoy vibrant downtown amenities just 1.5 miles away, this home offers the best of both worlds. Impressive curb appeal showcases a designer palette of charcoal grey and white, a pergola outlining the garage, and a bank of colorful foliage with a signature crimson maple tree. Inside, richly hued hardwood floors unify most of the home, which spans one convenient level plus a lower-level family room that provides alternate access to the rear yard.
A gracious living room at the entrance is sized for entertaining and warmed by a fireplace with updated surround of sleek plaster that rises to the ceiling. Crown moldings and recessed lighting encircle the room, and an expansive divided light window looks out to the front gardens. The dining room is open yet formal, defined by a linear chandelier. Sliding glass doors present the Bay views and open to a patio for al fresco enjoyment. White cabinetry surrounds the open kitchen, featuring a peninsula counter with seating in the dining room, plus space for a breakfast table beside a Bay view window. Granite counters extend throughout with backsplashes of granite and beadboard paneling, which wraps around the room. The carpeted family room on the lower level also offers flexible space for a home office, fitness center, or playroom. Track lighting spans the ceiling, and a door opens to the rear yard.
There are 4 bedrooms and 2 full baths located in a separate wing off the living areas. The primary suite looks out to the views and has a ceiling drum light, mirrored closet, and an en suite tiled bath with long vanity and shower with rain glass door. Three additional bedrooms, all with ample closet space, include one with entire wall of cabinetry, workstation, and integrated window. Serving the bedrooms, as well as the living areas, is a bathroom with tub and overhead shower surrounded in tile and a large opaque window for natural light and ventilation.
Outside, enchanting gardens take full advantage of the views in a private setting with large patio and lower level lawn for play. Rounding out the amenities is an attached 2-car garage with laundry plus behind-the-scenes touches like a Nest thermostat, air conditioning, surveillance cameras, and video front doorbell. The home’s location is ideal, not only close to downtown San Carlos, but minutes to Burton Park and Highlands Park field, tennis courts, and playground, as well as excellent San Carlos schools.
- Beautifully updated traditional home with tree-framed sweeping views out to the waters of the San Francisco Bay and beyond to the East Bay hills
- 4 bedrooms and 2 baths plus lower-level family room
- Impressive curb appeal in a grey and white palette with custom color front door, garage pergola, and colorful gardens
- Front door and sidelights, all with inset glass panes
- Richly hued engineered wood floors in most rooms
- Spacious living room with fireplace surrounded to the ceiling in sleek plaster
- Formal yet open dining area with sliding glass doors to the views and rear grounds
- Open granite-finished kitchen with peninsula counter seating
- Stainless steel appliances include a Frigidaire gas cooktop and oven, Bosch dishwasher, and KitchenAid refrigerator
- Primary bedroom suite with mirrored closet and en suite bath with shower
- Three bedrooms, one with wall of cabinetry and workstation, are served by a hallway bath with tub and overhead shower
- Lower-level carpeted family room with rear yard access
- Attached 2-car garage with built-in cabinetry and LG washer and dryer
- Video front doorbell, surveillance wiring with Arlo security cameras inside and out, Nest thermostat, air conditioning, updated Andersen windows throughout
- Terraced gardens with main patio for dining and lounging and lower level lawn for play and recreation; Rachio irrigation system throughout the grounds
- Just 1.5 miles to downtown shops and restaurants on Laurel Street and minutes to Highlands Park and Burton Park
- Approximately 2,100 square feet on a lot of approximately 6,800 square feet
- San Carlos schools: Heather Elementary, Tierra Linda Middle, and Sequoia High (buyer to verify)
