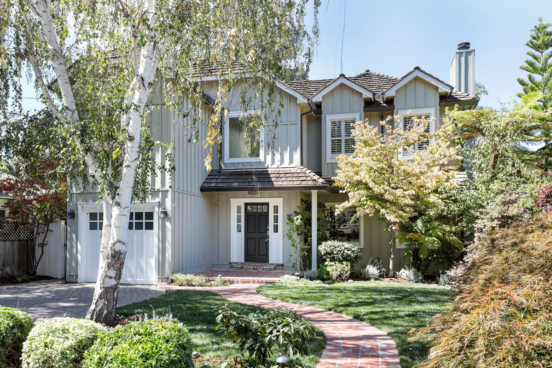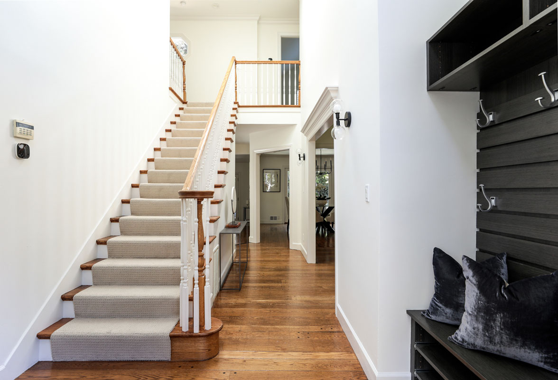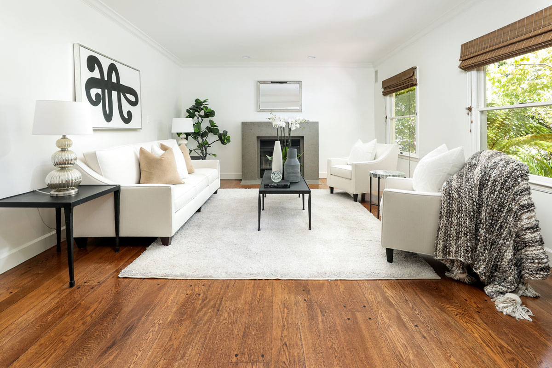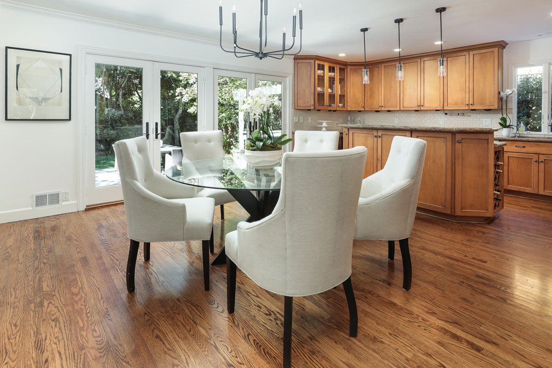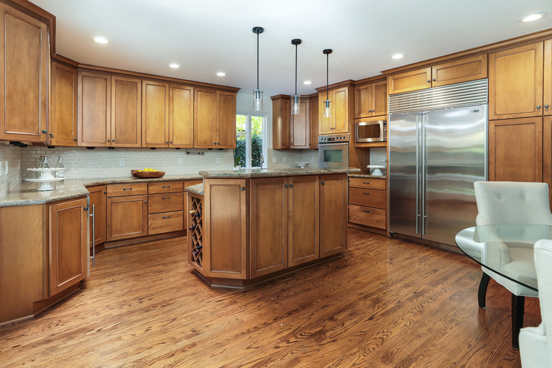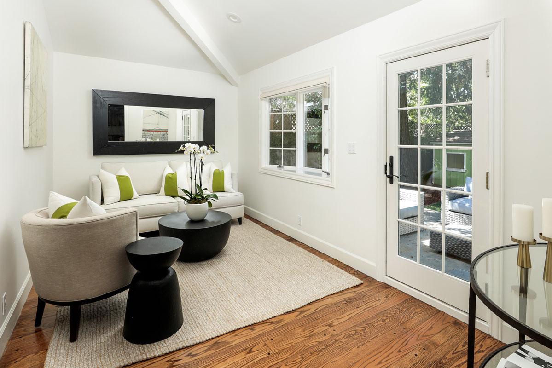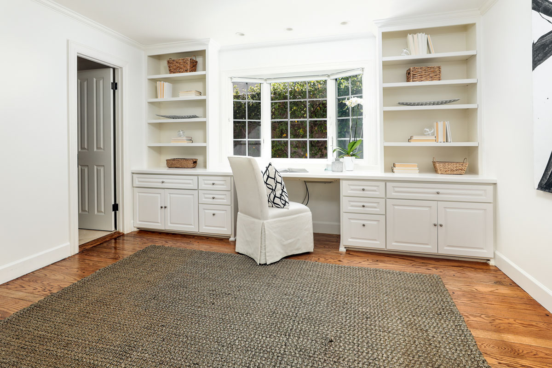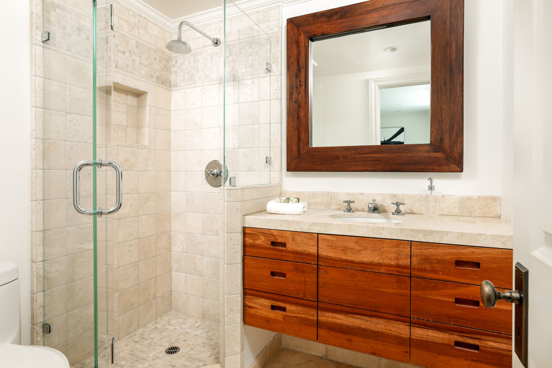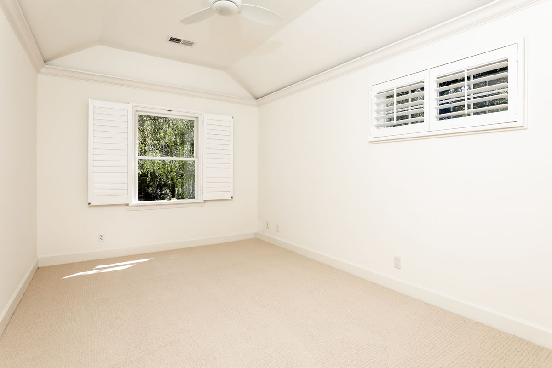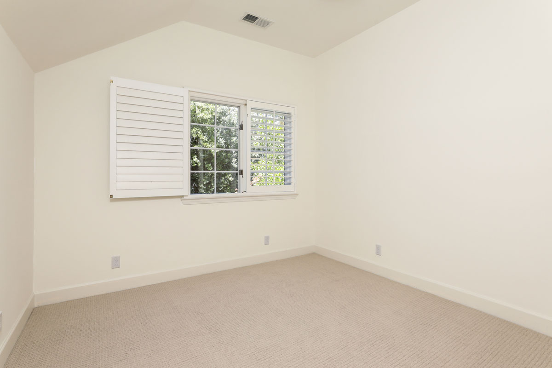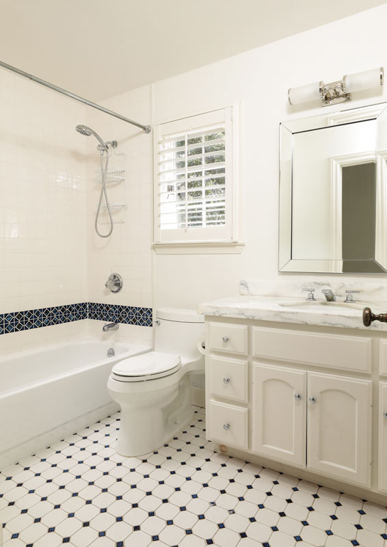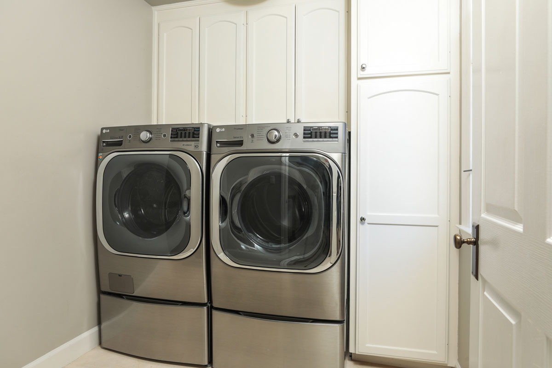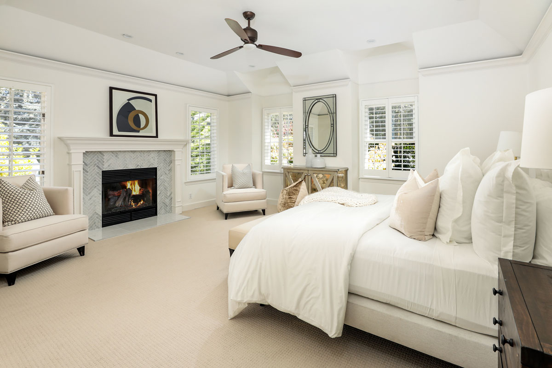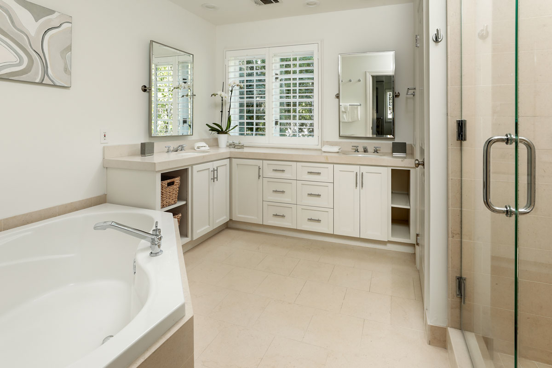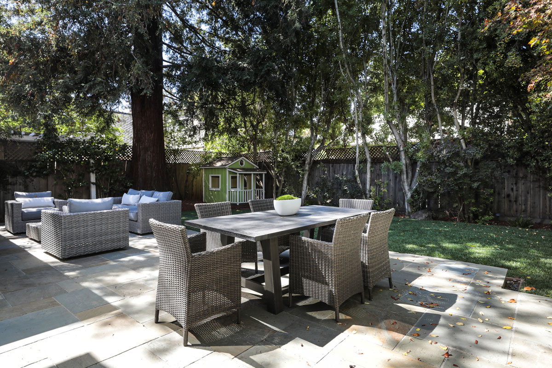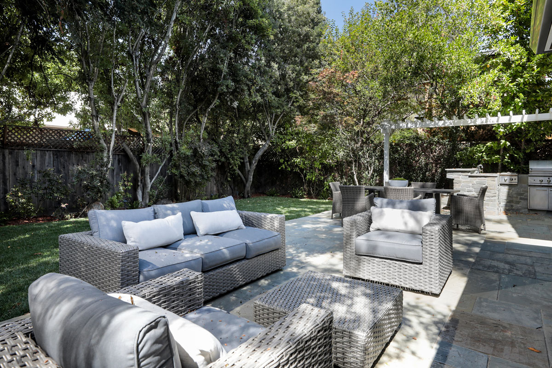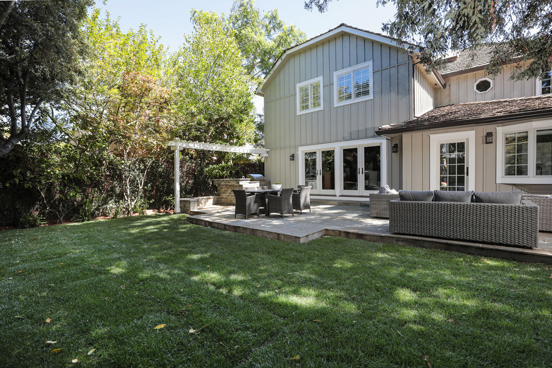This home exudes classic timeless appeal in sought-after Allied Arts with a nod to East Coast architecture. The board and batten exterior is complemented by steeply pitched rooflines, a covered porch, and crisp white trim. Manicured lawn, brick paths, and a graceful birch tree enhance the overall traditional ambiance. Inside, fine hardwood floors, tall ceilings, and crown moldings extend throughout the main level, which begins with a formal living room with fireplace and leads into a large dining room with multiple French doors to the rear grounds. The kitchen is beautifully appointed with fine wood cabinetry detailed with twisted rope moldings, top of the line appliances, counters in granite slab, and backsplashes in subway-set glazed tile. An island includes an elevated breakfast/wine bar counter, plus there is ample space for casual dining in the adjoining family room which opens to the rear yard through a French door. An outdoor kitchen with grill, gas cooktop, sink, and slate countertops invites you to entertain on the large bluestone patio.
This spacious home has 4 bedrooms and 3 full baths. On the main level, there is a bedroom with en suite bath with shower, which would also make an ideal home office suite with its built-in cabinetry and integrated desk center. The primary bedroom suite on the second level offers a romantic fireplace and en suite stone and glass tile bath with large frameless-glass shower. Two additional bedrooms with vaulted ceilings and built-in closet organization are served by a hallway bath with tub and overhead shower.
Behind the scenes, amenities include air conditioning, security and surveillance, smart thermostats, and built-in speakers. A laundry room is conveniently positioned on the second level, and the attached 1-car garage is lined with custom cabinetry and a work surface. Situated within the excellent Menlo Park school district, this home is perfectly located just blocks to Stanford Shopping Center and less than one mile to both downtown Menlo Park and downtown Palo Alto.
Summary of the Home:
- Impressive traditional curb appeal in Allied Arts
- 4 bedrooms and 3 baths
- Two-story foyer with built-in mudroom cabinetry, skylight, and clerestory window
- Hardwood floors and crown moldings throughout the main level
- Formal living room with sleek fireplace plus dining room with French doors to the rear grounds
- Beautiful kitchen with breakfast bar island, built-in wine racks, granite counters, glazed tile backsplashes, and space for casual dining
- Appliances include Thermador gas cooktop, 2 Bosch ovens, Panasonic microwave, Bosch dishwasher, Sub-Zero refrigerator and Sub-Zero wine refrigerator
- Family room, open to the kitchen, with French door to the rear grounds
- Main-level bedroom suite is ideal for an office with its built-in cabinetry and desk center
- Upstairs primary bedroom suite has a vaulted ceiling with lighted fan, fireplace, organized walk-in closet, separate secondary closet, and en suite natural stone and glass tile bath with dual-sink vanity, large shower, and private commode room
- Two bedrooms, each with vaulted ceilings and organized closet, are served by a bath with tub and overhead shower
- Other features: Ecobee thermostats; upstairs laundry with LG washer/dryer; central heating and air conditioning; security and surveillance; built-in speakers and AV wiring; attached 1-car garage with built-in storage
- Private rear yard with built-in barbecue, gas cooktop and sink, bluestone patio, playhouse, and low-maintenance grounds
- Approximately 2,370 square feet on a lot of approximately 5,350 square feet
- Sought-after Allied Arts neighborhood: minutes to downtown Menlo Park, downtown Palo Alto, and Stanford Shopping Center
- Excellent, award-winning Menlo Park schools
