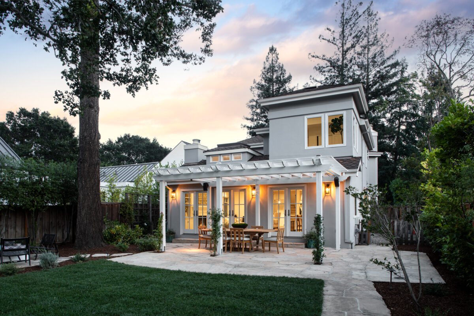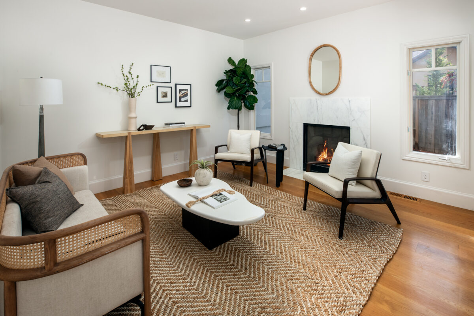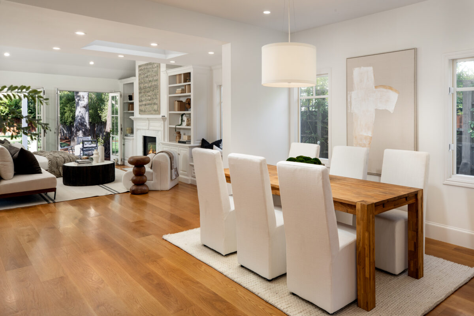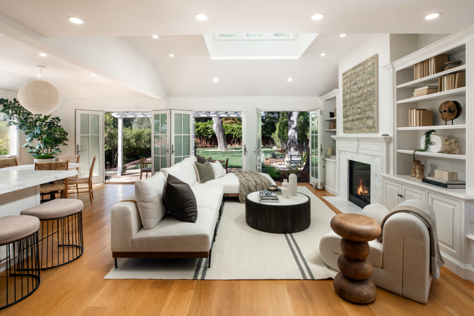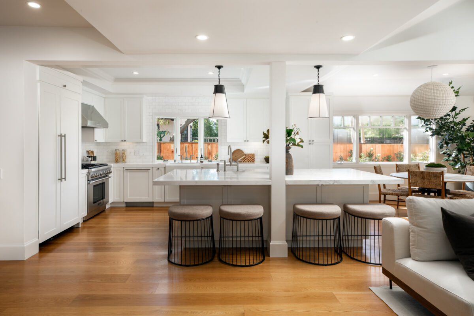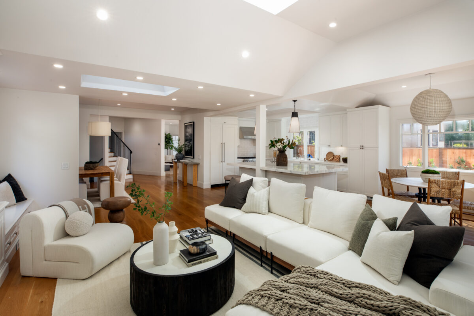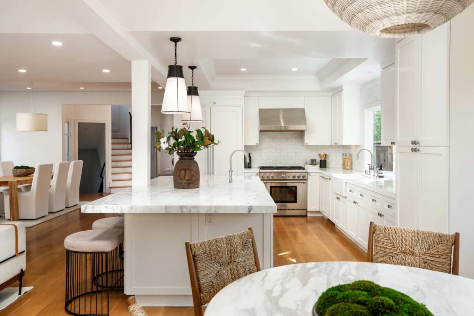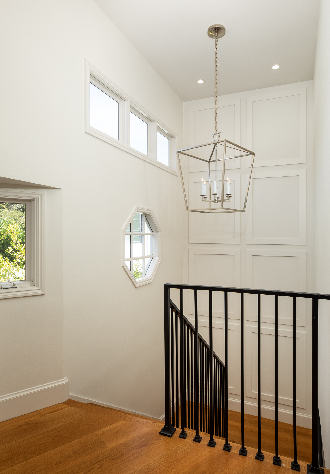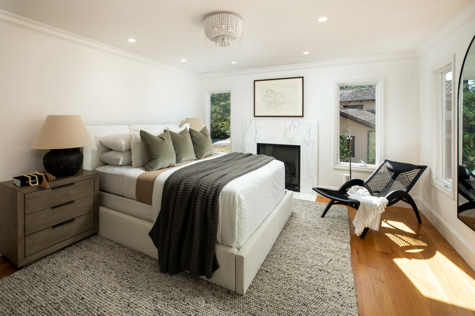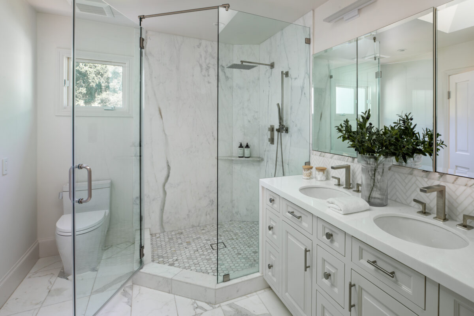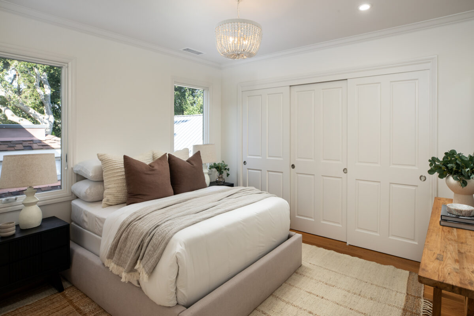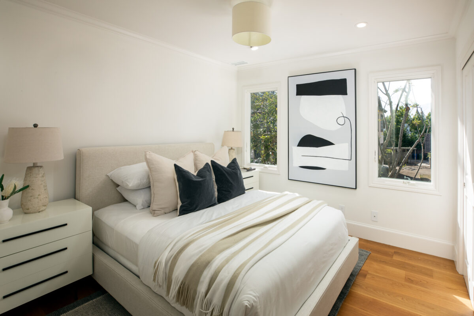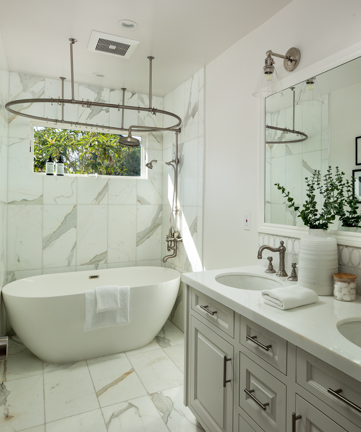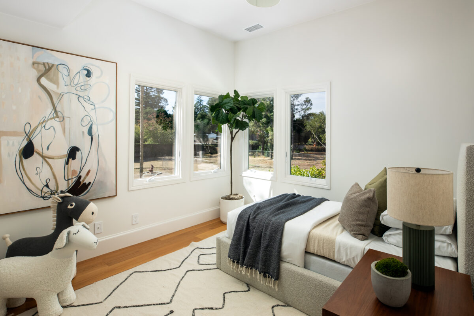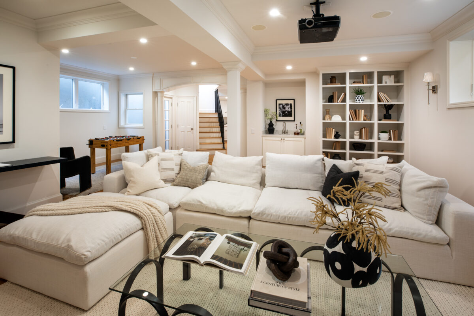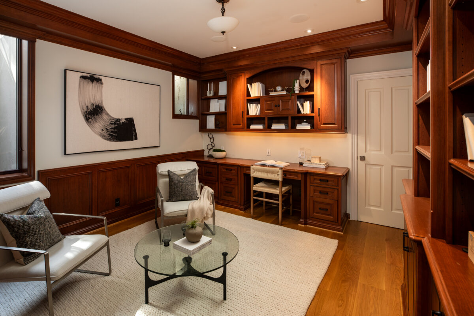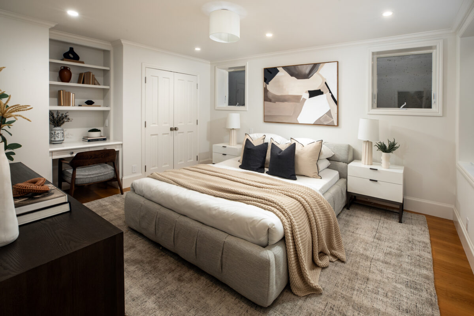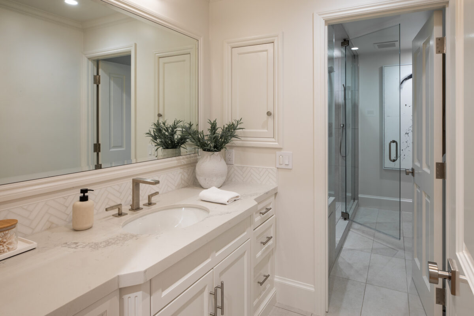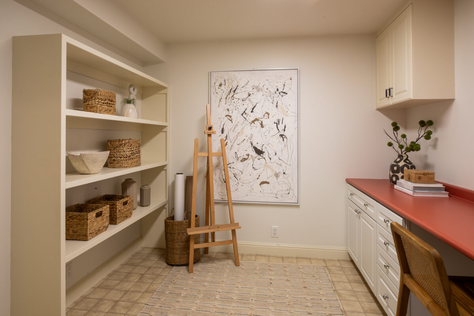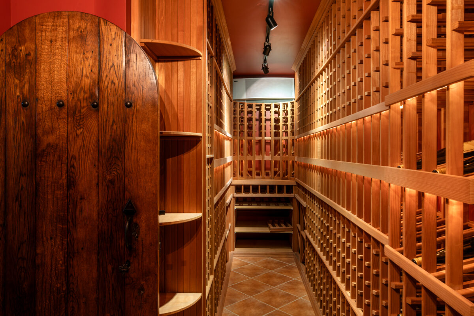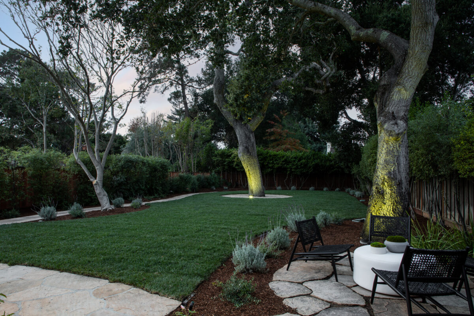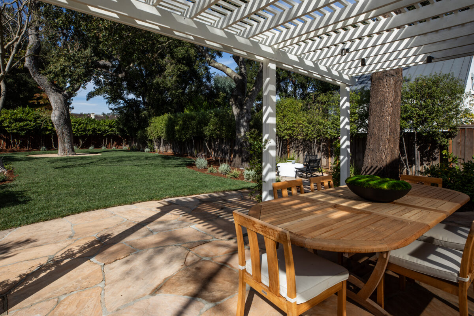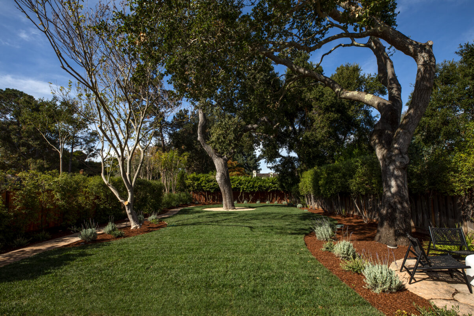Located in the heart of central Atherton, this extensively renovated home is freshly updated with newly painted interiors presenting classic elegance and modern luxury. Spanning three levels of expansive living spaces, the home exudes an air of refined elegance with custom lighting lofty ceilings with skylights, and gleaming hardwood floors throughout. An electronic-gated entrance and paver stone driveway introduce the home, setting the tone for the exceptional features within. There are 5 bedrooms, an office, and 3.5 baths, introduced by a spacious foyer featuring a classic staircase off to one side adorned with sleek vertical railings. The formal living room boasts a gas-log fireplace outlined in Calacatta marble providing an elegant setting for gatherings, as does the formal dining room with beaded chandelier that adds a touch of sophistication. The crisp white kitchen showcases quartz-topped cabinetry, subway-set tile backsplashes, and a Calacatta marble island with counter seating. A casual dining area with beaded chandelier and French doors to the rear grounds creates an ideal space for casual dining. The kitchen also boasts top-of-the-line stainless steel appliances, including a 6-burner gas range and a wine refrigerator. Downstairs a full wine cellar unfolds with temperature control and custom racking for approximately 2,000 bottles.
Fully open to the kitchen is the inviting family room with an inset vaulted ceiling with an operable skylight and clerestory windows plus there are two sets of French doors to the rear grounds, all filling the space with abundant natural light. A gas-log fireplace, also outlined in Calacatta marble, is set beneath wiring for media plus there are surround sound speakers. Upstairs, the primary bedroom suite is a sanctuary featuring a fireplace, customized walk-in closet, and a luxurious marble bath with a dual-sink vanity, large shower for two, and an operable skylight. Three additional bedrooms on this level, each with organized closet, are served by a bath with a dual-sink vanity, free-standing tub with overhead shower, and a private commode room.
The lower level offers ample entertainment space highlighted by a media/recreation room with a projector and retractable cinema screen, as well as a refreshment bar. This level also includes a customized office, a bedroom, a project/hobby room with built-in workstation, and a bath with a large steam shower complete with bench seating.
With a sought-after location close to the Menlo Circus Club, this fabulous home is also just minutes to shopping and dining in downtown Menlo Park. To top things off, the home provides access to acclaimed Menlo Park public schools and is just a block to Menlo School and Sacred Heart, two of the top private schools in the Bay Area.
- Excellent central West Atherton location just moments to downtown Menlo Park
- Extensively renovated three-level home, freshly painted interiors, and hardwood floors throughout
- Electronic-gated entrance and paver stone driveway
- 5 bedrooms, office, and 3.5 baths on three levels
- Spacious foyer with classic staircase off to one side outlined in sleek vertical railings
- Formal living room with gas-log fireplace surrounded in Calacatta marble beneath media wiring
- Formal dining room with beaded chandelier
- Crisp white kitchen cabinetry topped in quartz, subway-set tile backsplashes, and island with Calacatta marble and counter seating; casual dining area with beaded chandelier and French doors to the rear grounds
- Stainless steel appliances include: Thermador 6-burner range; Sharp microwave; Thermador dishwasher; Thermador refrigerator; Kalamera wine refrigerator
- Family room, fully open to the kitchen, has an inset vaulted ceiling with operable skylight and clerestory windows, a gas-log fireplace outlined in Calacatta marble beneath media wiring plus surround sound speakers, and two sets of French doors to the rear grounds
- Upstairs primary bedroom suite with fireplace, customized walk-in closet, and luxe marble bath with dual-sink vanity, large shower for two, and operable skylight
- Three upstairs bedrooms, each with organized closet, are served by a bath with dual-sink vanity, free-standing tub with overhead shower, and private commode room
- Lower-level media/recreation room with projector and retractable cinema screen plus refreshment bar
- Customized temperature-controlled wine cellar for approximately 2,000 bottles
- Lower-level fully customized office, bedroom, project/hobby room with workstation, plus bath with large steam shower
- Other features: powder room; laundry room with sink and Electrolux washer/dryer; attached 2-car garage with epoxy floor and EV charging; Nest thermostats; security alarm; distributed sound speakers inside and out
- Approximately 4,575-square-foot on a lot of approximately 14,300 square feet
- Excellent Menlo Park schools
