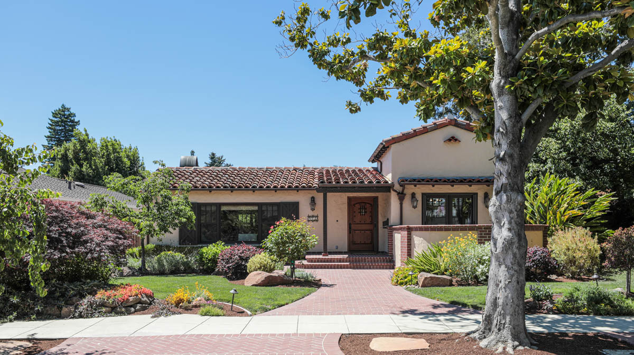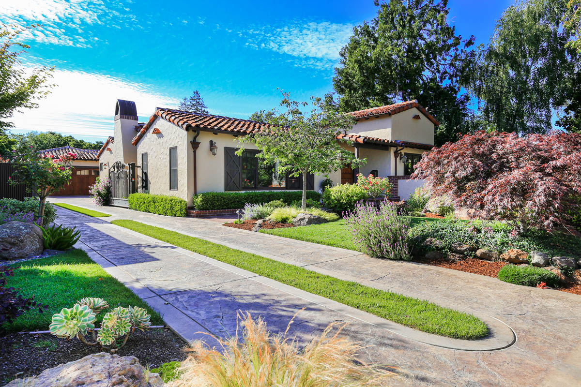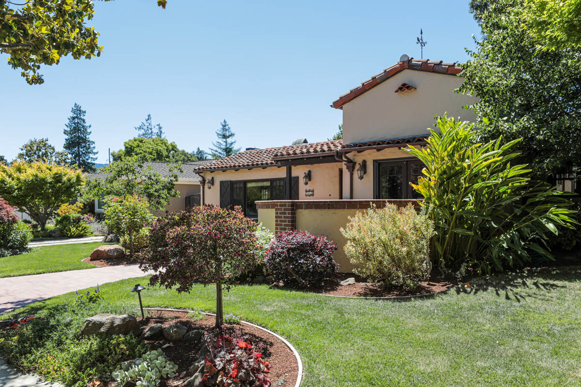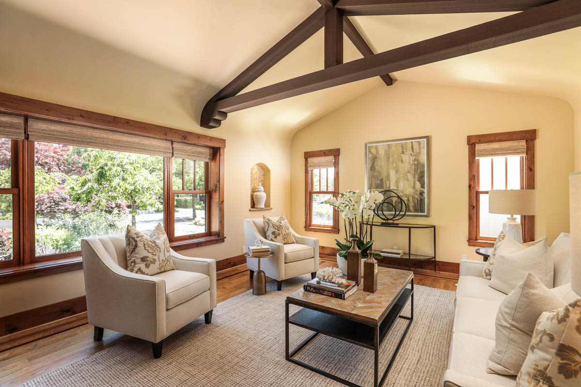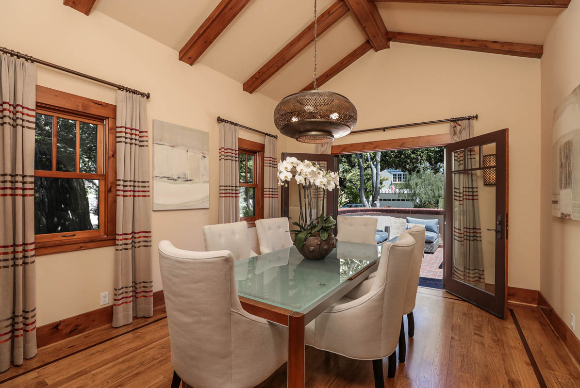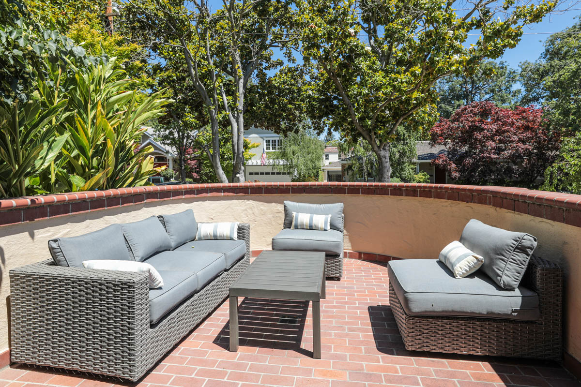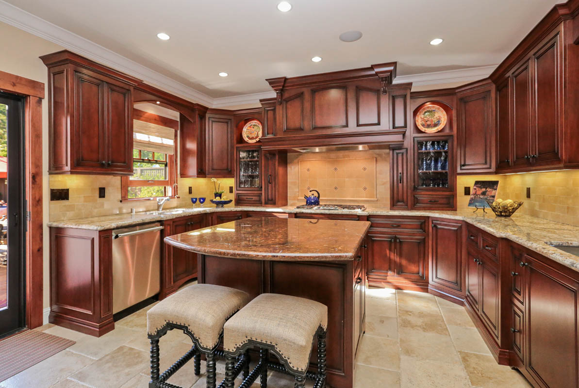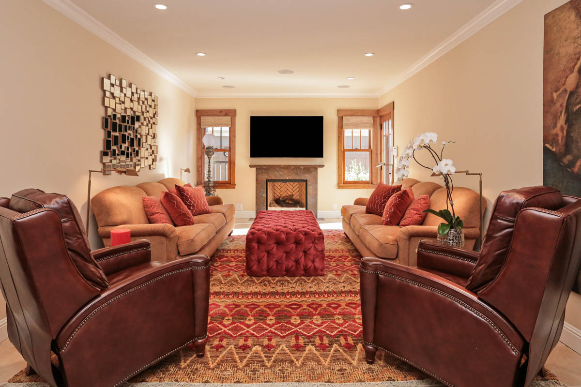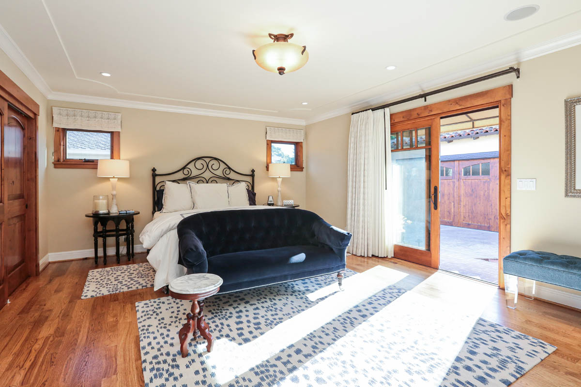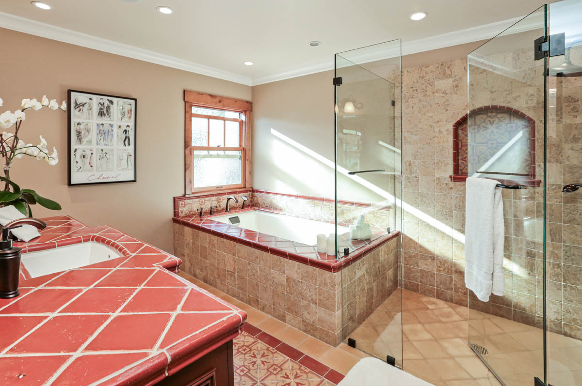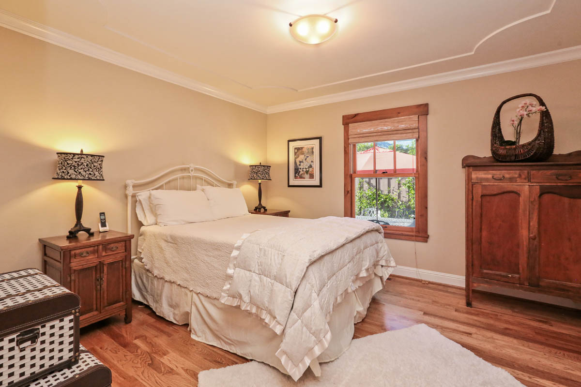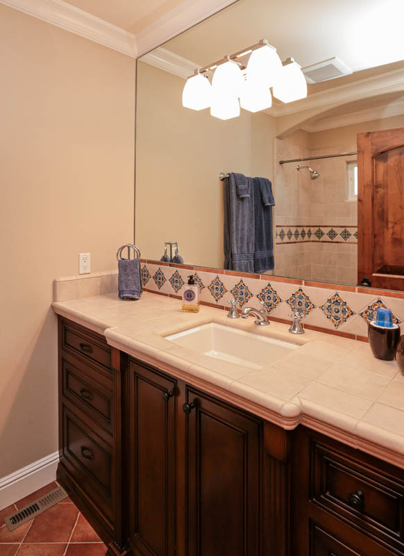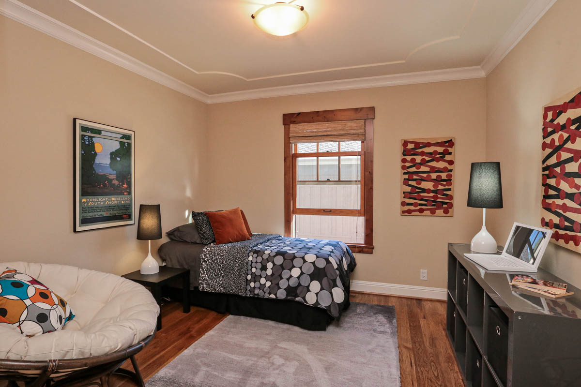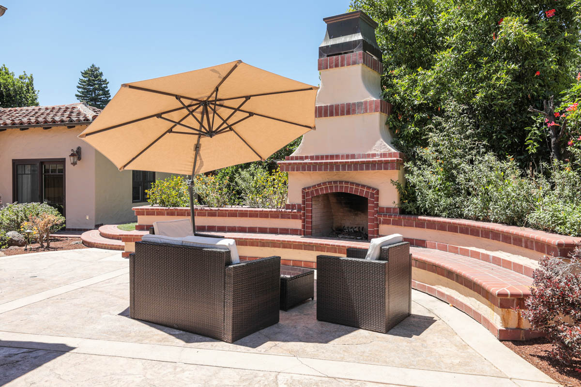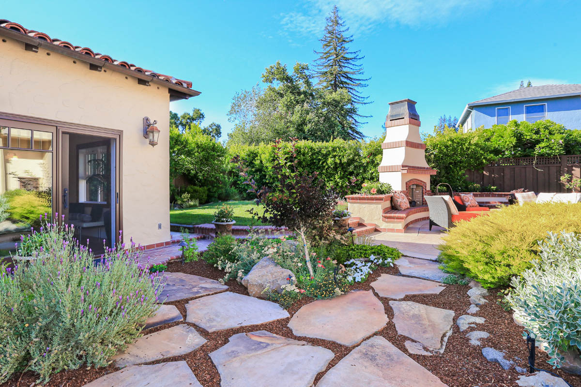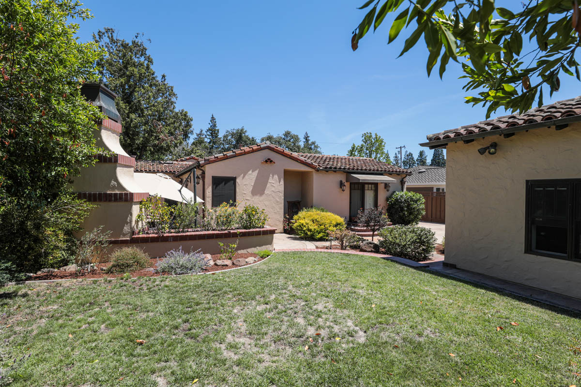With roots dating back to 1931, this classic Spanish home was transformed in 2008 with a whole-home remodel and expansion. The result is luxurious living on one convenient level plus a separate casita and exceptional outdoor living venue. Beautiful gardens and brickwork introduce the home, leading past a walled courtyard patio that extends from the formal dining room for al fresco entertaining. Beautiful hardwood or travertine floors and crown moldings unify every room, exposed beams and trusses crown the formal living room, and two lighted niches are exquisitely backed by braided travertine awaiting display of fine art.
The open kitchen is at the heart of the home with ample space for casual dining and an extending family room that doubles as a media center with surround sound speakers. Richly hued cabinetry is topped in granite slab with travertine backsplashes and includes an island with breakfast bar seating. A suite of quality Thermador appliances stands ready for the most demanding chef. French doors in the kitchen and family room provide an easy connection to the private rear yard where a vast terrace is outlined with built-in seating and an integrated fireplace with impressive chimneypiece. Lush gardens and lawn, flagstone walkways, and a wide finished driveway expand the outdoor venue for incredible recreation and entertaining space.
Personal accommodations begin with two bedrooms each with en suite bath finished in an array of Spanish-themed tiles. Ceilings showcase the home’s original layers of detail along with a center light and closets have built-in organizers for added functionality. The master bedroom suite unfolds at the rear of the home with sliding glass doors to the rear yard, three closets, and a luxurious en suite bath with large frameless glass shower and separate soaking tub. Adding the finishing touch is the casita, attached to the oversized 2-car garage, and offering the perfect spot for a work-from-home office or guest quarters with its kitchenette and full bath with shower. Completing the home is a separate laundry room and partial basement ideal for a wine cellar.
Summary of the Home
- Whole home remodel and expansion in Edgewood Park
- 3 bedrooms and 3.5 baths plus detached casita with full bath
- Hardwood or travertine floors and crown moldings throughout
- Spacious living room with exposed beams and trusses on the cathedral ceiling
- Formal dining room opens to a private front patio for al fresco enjoyment
- Stunning kitchen with breakfast bar island, casual dining area, and rear yard access
- Thermador gas cooktop, oven, microwave, warming drawer, dishwasher, and refrigerator
- Large family room with gas-log fireplace, surround sound, and rear yard access
- Master bedroom with walk-in closet, 2 additional closets, and en suite bath with shower and separate tub
- Two bedrooms, each with organized closet and en suite bath with tub and overhead shower
- Laundry room with Bosch washer and dryer
- Partial basement for storage or ideal wine cellar
- Detached oversized 2-car garage and adjoining casita, for guests or office, with kitchenette and bath with shower
- Nest thermostat, security alarm, distributed sound speakers, central vacuum
- Fabulous outdoor venue with fireplace, built-in seating, dining terrace, lawn, and lush gardens
- Approximately 2,700 square feet on a lot of approximately 10,293 square feet
- Desirable Edgewood Park neighborhood just over one mile from vibrant downtown amenities
